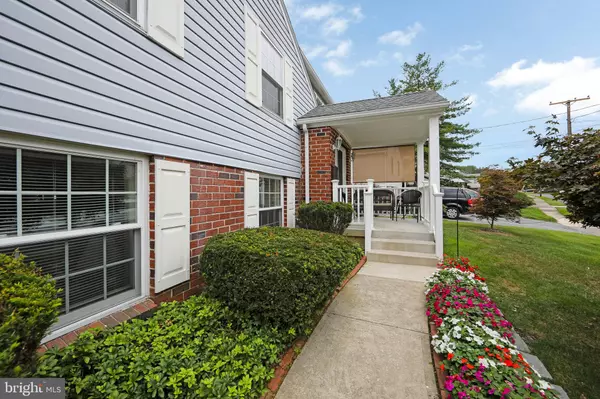$420,000
$449,900
6.6%For more information regarding the value of a property, please contact us for a free consultation.
4310 SCHOOL LN Brookhaven, PA 19015
4 Beds
3 Baths
2,325 SqFt
Key Details
Sold Price $420,000
Property Type Single Family Home
Sub Type Detached
Listing Status Sold
Purchase Type For Sale
Square Footage 2,325 sqft
Price per Sqft $180
Subdivision Brookhaven
MLS Listing ID PADE2052638
Sold Date 11/17/23
Style Split Level
Bedrooms 4
Full Baths 2
Half Baths 1
HOA Y/N N
Abv Grd Liv Area 2,325
Originating Board BRIGHT
Year Built 1972
Annual Tax Amount $5,859
Tax Year 2023
Lot Size 9,583 Sqft
Acres 0.22
Lot Dimensions 69.00 x 130.00
Property Sub-Type Detached
Property Description
Wonderfully expanded and upgraded 4 BR, 2.5 Bath Split with great yard ! A welcoming home that is ready for you to move right in. This brick & vinyl home has plenty of space to make everyone comfortable. From the new covered front entry & porch (2021) you step in to the Foyer and the bright & spacious Living Room with gas fireplace , refinished hardwood floors and bay window, Dining Room with sliders to enormous and freshly painted Deck, updated Eat In Kitchen with new appliance package (2023) step down to the large Family Room and new Powder Room (2022) and Laundry Room with utility closet and door to backyard. On the first upstairs level we have 3 Bedrooms and full Bathroom with tub/shower combo then step up to the Penthouse level en suite Main Bedroom with walk in closet (big enough to be another room), Full Bath with new vanity, sink, toilet & brushed nickel hardware. There is a private balcony on this level too !
The long private Driveway leads you to a large level backyard with a big, rebuilt Shed. Great outdoor living spaces complement the interior of this well cared for home. NEW Roof (2023), NEW Kitchen Appliances (2023), Master Bath upgrades (2023), NEW HVAC (2022), NEW Powder Room (2022), NEW vinyl clad Windows (2021), NEW Front Porch & walkway (2021), Deck & Balcony upgrades (2019) and much more.
Location
State PA
County Delaware
Area Brookhaven Boro (10405)
Zoning R
Rooms
Other Rooms Living Room, Dining Room, Primary Bedroom, Bedroom 2, Bedroom 3, Bedroom 4, Kitchen, Family Room, Laundry, Bathroom 2, Primary Bathroom, Half Bath
Interior
Interior Features Ceiling Fan(s), Kitchen - Eat-In, Primary Bath(s), Recessed Lighting, Tub Shower, Walk-in Closet(s), Wood Floors
Hot Water Natural Gas
Heating Forced Air
Cooling Central A/C
Flooring Hardwood, Carpet
Fireplaces Number 1
Fireplaces Type Gas/Propane
Furnishings No
Fireplace Y
Heat Source Natural Gas
Laundry Lower Floor
Exterior
Exterior Feature Balcony, Deck(s), Porch(es), Patio(s)
Garage Spaces 4.0
Water Access N
Accessibility None
Porch Balcony, Deck(s), Porch(es), Patio(s)
Total Parking Spaces 4
Garage N
Building
Lot Description Front Yard, Landscaping, Level, Rear Yard, SideYard(s)
Story 4
Foundation Block, Crawl Space
Sewer Public Sewer
Water Public
Architectural Style Split Level
Level or Stories 4
Additional Building Above Grade, Below Grade
New Construction N
Schools
School District Penn-Delco
Others
Senior Community No
Tax ID 05-00-01044-21
Ownership Fee Simple
SqFt Source Assessor
Acceptable Financing Cash, Conventional
Horse Property N
Listing Terms Cash, Conventional
Financing Cash,Conventional
Special Listing Condition Standard
Read Less
Want to know what your home might be worth? Contact us for a FREE valuation!

Our team is ready to help you sell your home for the highest possible price ASAP

Bought with Anthony R Castaneda • RE/MAX @ HOME
GET MORE INFORMATION





