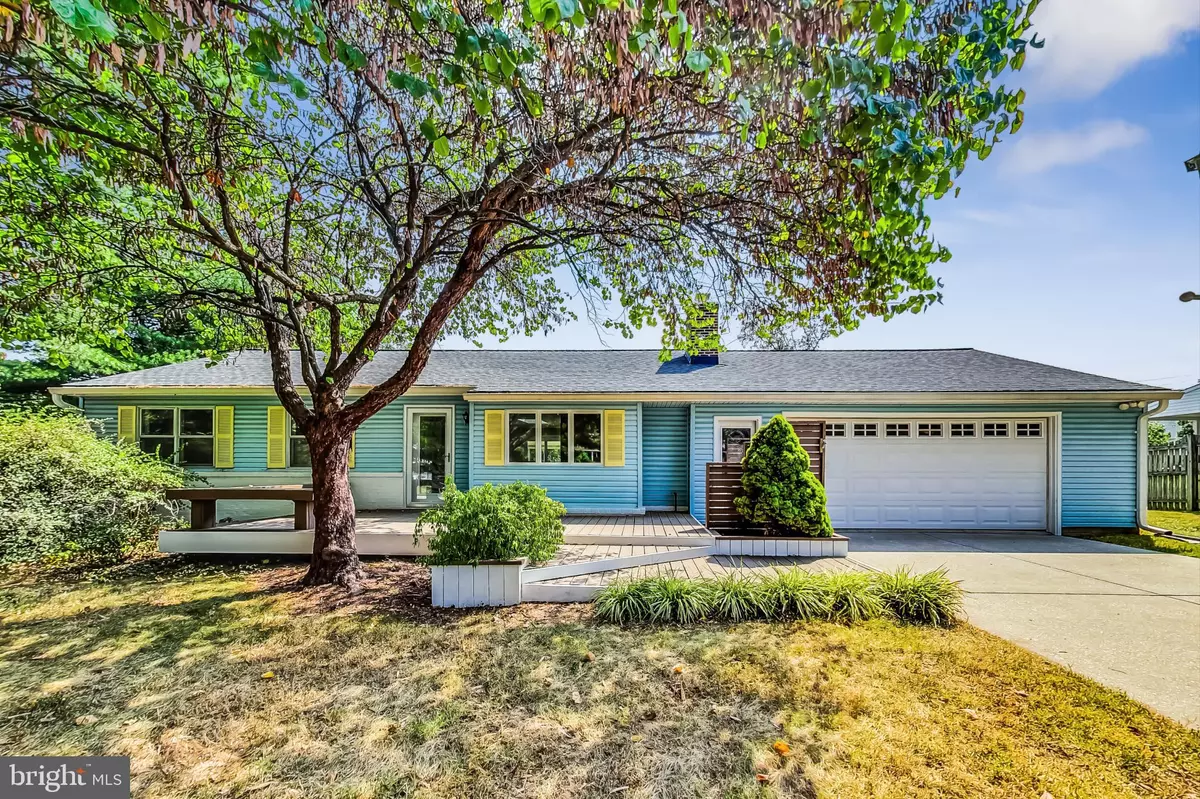$529,900
$529,900
For more information regarding the value of a property, please contact us for a free consultation.
5013 WORTHINGTON WAY Ellicott City, MD 21043
3 Beds
1 Bath
1,392 SqFt
Key Details
Sold Price $529,900
Property Type Single Family Home
Sub Type Detached
Listing Status Sold
Purchase Type For Sale
Square Footage 1,392 sqft
Price per Sqft $380
Subdivision Worthington
MLS Listing ID MDHW2032746
Sold Date 11/17/23
Style Ranch/Rambler
Bedrooms 3
Full Baths 1
HOA Y/N N
Abv Grd Liv Area 1,112
Originating Board BRIGHT
Year Built 1958
Annual Tax Amount $3,815
Tax Year 2022
Lot Size 0.490 Acres
Acres 0.49
Property Sub-Type Detached
Property Description
NOW AVAILABLE!!! Welcome to this charming 2-Level ranch-style home! This move-in ready home offers comfort and convenience in a sought-after neighborhood. Nestled on a nearly ½ acre lot, the backyard is a gardener's dream with plenty of sunlight, a patio, and a large storage shed. Inside, you'll find the home has been completely repainted with hardwood floors throughout the main level, recessed lighting, a fireplace, and a sun-drenched kitchen with a skylight. There is a sunroom off the dining area that leads to the backyard and the walk-up basement is ready for your finishing touches. The oversized 2-car garage offers plenty of room for 2 cars as well as storage and the 30-year architectural shingled roof has been recently replaced. Whether you're seeking a cozy retreat or an entertainer's paradise, this property offers the best of both worlds. Don't miss the chance to make it your own!
Location
State MD
County Howard
Zoning R20
Rooms
Other Rooms Recreation Room
Basement Daylight, Full, Connecting Stairway, Outside Entrance, Interior Access, Rear Entrance, Sump Pump
Main Level Bedrooms 3
Interior
Interior Features Floor Plan - Traditional, Tub Shower, Wood Floors
Hot Water Natural Gas
Heating Forced Air
Cooling Central A/C
Flooring Wood
Fireplaces Number 1
Fireplace Y
Heat Source Natural Gas
Exterior
Parking Features Garage - Front Entry
Garage Spaces 2.0
Water Access N
Roof Type Asphalt
Accessibility Level Entry - Main
Attached Garage 2
Total Parking Spaces 2
Garage Y
Building
Story 2
Foundation Block
Sewer Public Sewer
Water Public
Architectural Style Ranch/Rambler
Level or Stories 2
Additional Building Above Grade, Below Grade
New Construction N
Schools
School District Howard County Public School System
Others
Senior Community No
Tax ID 1402223597
Ownership Fee Simple
SqFt Source Assessor
Horse Property N
Special Listing Condition Standard
Read Less
Want to know what your home might be worth? Contact us for a FREE valuation!

Our team is ready to help you sell your home for the highest possible price ASAP

Bought with Daniel V Iampieri • RE/MAX Aspire
GET MORE INFORMATION





