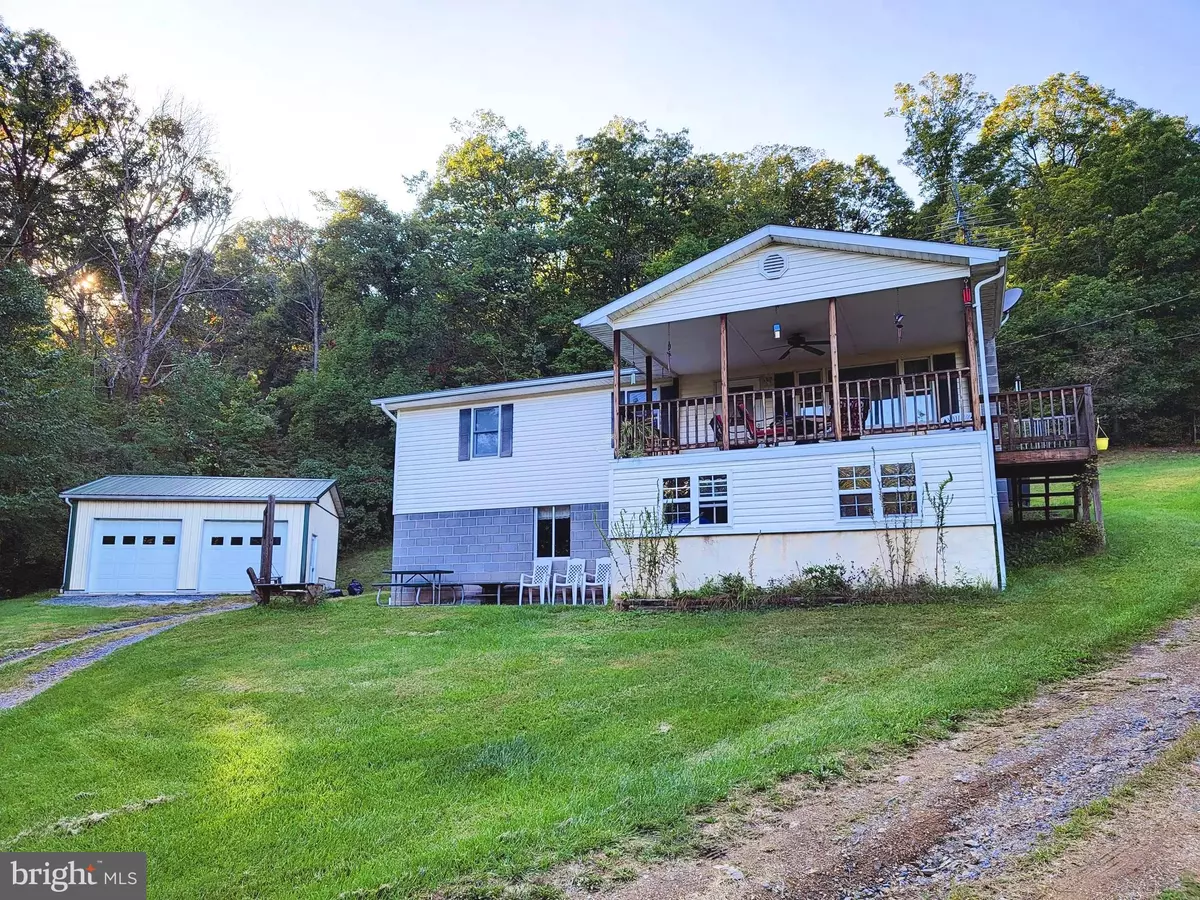$215,000
$210,000
2.4%For more information regarding the value of a property, please contact us for a free consultation.
6692 PAW PAW RD Paw Paw, WV 25434
4 Beds
1 Bath
2,016 SqFt
Key Details
Sold Price $215,000
Property Type Single Family Home
Sub Type Detached
Listing Status Sold
Purchase Type For Sale
Square Footage 2,016 sqft
Price per Sqft $106
Subdivision None Available
MLS Listing ID WVHS2003924
Sold Date 11/17/23
Style Raised Ranch/Rambler
Bedrooms 4
Full Baths 1
HOA Y/N N
Abv Grd Liv Area 1,008
Originating Board BRIGHT
Year Built 1980
Annual Tax Amount $601
Tax Year 2022
Lot Size 4.220 Acres
Acres 4.22
Property Sub-Type Detached
Property Description
CALL TODAY TO SEE THIS COZY RANCH STYLE HOME SITTING ON 4.22 UNRESTRICTED ACRES! THIS HOME HAS A SPACIOUS EAT-IN KITCHEN, 4 BEDROOMS ,1 BATH AND A FINISHED BASEMENT WITH A WOOD STOVE THAT WARMS THE ENTIRE HOME. THERE IS A LARGE WINDOW IN THE LIVING ROOM THAT LETS IN A LOT OF NATURAL LIGHT. THE DRIVEWAY LOOPS AROUND THE HOME MAKING IT EASY FOR YOU AND GUESTS TO COME AND GO. PARK YOUR CARS, TOYS AND/OR LAWN MOWER IN THE 2 CAR DETACHED GARGE KEEPING THEM SAFE FROM THE ELEMENTS. THIS PROPERTY INCLUDES 2 LOTS, ONE WITH 2 ACRES AND THE OTHER WITH 2.22 ACRES AND A SHALLOW WELL. THIS HOME OFFERS PRIVACY, YET IS JUST OFF A MAIN ROAD AND IS A CONVENIENT 45 MINUTE COMMUTE TO WINCHESTER. IT MAKES THE PERFECT LOCATION TO BE AWAY FROM THE NOISE AND CROWDEDNESS OF THE CITY, YET NOT COMPLETELY SECLUDED OR TOO FAR OUT. PAW PAW, WEST VIRGINIA HAS THE PAW PAW TUNNEL AND C & O CANAL FOR HIKING.
Location
State WV
County Hampshire
Zoning 101
Rooms
Basement Daylight, Partial, Fully Finished, Walkout Level, Connecting Stairway
Main Level Bedrooms 3
Interior
Hot Water Electric
Heating Baseboard - Electric, Wood Burn Stove
Cooling Ceiling Fan(s), Wall Unit
Equipment Dishwasher, Dryer - Electric, Freezer, Refrigerator, Stove, Washer
Fireplace N
Appliance Dishwasher, Dryer - Electric, Freezer, Refrigerator, Stove, Washer
Heat Source Electric, Wood
Exterior
Parking Features Garage - Front Entry
Garage Spaces 2.0
Water Access N
Accessibility Other
Total Parking Spaces 2
Garage Y
Building
Story 2
Foundation Block
Sewer On Site Septic
Water Well
Architectural Style Raised Ranch/Rambler
Level or Stories 2
Additional Building Above Grade, Below Grade
New Construction N
Schools
School District Hampshire County Schools
Others
Senior Community No
Tax ID 2 TAX RECORDS
Ownership Fee Simple
SqFt Source Estimated
Special Listing Condition Standard
Read Less
Want to know what your home might be worth? Contact us for a FREE valuation!

Our team is ready to help you sell your home for the highest possible price ASAP

Bought with Charlotte H Ashton • RE/MAX Results
GET MORE INFORMATION





