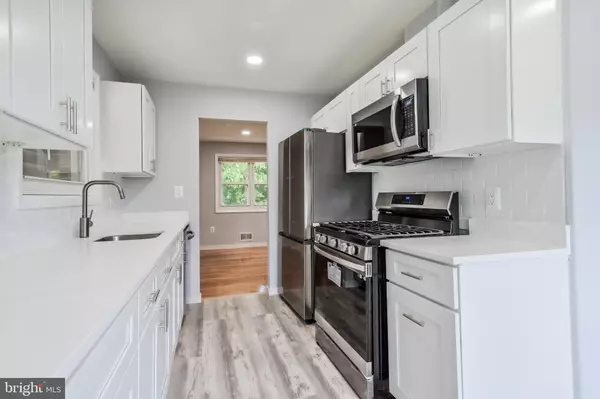$575,000
$570,000
0.9%For more information regarding the value of a property, please contact us for a free consultation.
8707 LAGRANGE ST Lorton, VA 22079
3 Beds
3 Baths
1,330 SqFt
Key Details
Sold Price $575,000
Property Type Single Family Home
Sub Type Detached
Listing Status Sold
Purchase Type For Sale
Square Footage 1,330 sqft
Price per Sqft $432
Subdivision Pohick Estates
MLS Listing ID VAFX2150214
Sold Date 11/09/23
Style Ranch/Rambler
Bedrooms 3
Full Baths 2
Half Baths 1
HOA Y/N N
Abv Grd Liv Area 1,330
Originating Board BRIGHT
Year Built 1968
Annual Tax Amount $6,416
Tax Year 2023
Lot Size 0.282 Acres
Acres 0.28
Property Description
Ready, Set Move in! Welcome to Pohick Estates. This home has the flexibility and savings of no HOA. This home welcomes you with a spacious foyer that leads into a Spacious updated kitchen with new self closing white cabinets, new gas stove and SS appliances, quartz counter and new flooring. Gorgeous hardwood floors have just been refinished, lower level new flooring 2013, just painted throughout, new hardware, fixtures, and recessed lighting. This basement has tons of natural light and cozy wood burning fireplace, walk-up basement, family room, 4th bedroom and full bath, laundry room and kitchenette. Oversized carport with storage room attached. Shed and spacious fenced backyard. HVAC 2013,Water heater 2023,Eectric panel 2013,. kitchen remodel 2023, interior doors 2023. Great location and close to major highways. Fairfax County School Pyramid.
Location
State VA
County Fairfax
Zoning 130
Rooms
Other Rooms Living Room, Dining Room, Primary Bedroom, Bedroom 2, Kitchen, Game Room, Foyer, Breakfast Room, Bedroom 1, Other, Utility Room
Basement Fully Finished, Improved, Interior Access, Walkout Stairs
Main Level Bedrooms 3
Interior
Interior Features Breakfast Area, Combination Dining/Living, Window Treatments, Wood Floors, Floor Plan - Traditional
Hot Water Natural Gas
Heating Forced Air
Cooling Ceiling Fan(s), Central A/C
Fireplaces Number 1
Fireplaces Type Fireplace - Glass Doors, Mantel(s)
Equipment Washer/Dryer Hookups Only, Dishwasher, Disposal, Dryer, Exhaust Fan, Extra Refrigerator/Freezer, Humidifier, Microwave, Oven/Range - Electric, Range Hood, Refrigerator, Washer
Fireplace Y
Window Features Double Pane,Screens
Appliance Washer/Dryer Hookups Only, Dishwasher, Disposal, Dryer, Exhaust Fan, Extra Refrigerator/Freezer, Humidifier, Microwave, Oven/Range - Electric, Range Hood, Refrigerator, Washer
Heat Source Central, Natural Gas
Exterior
Garage Spaces 1.0
Fence Chain Link, Rear
Utilities Available Cable TV Available, Under Ground
Water Access N
Roof Type Asphalt
Street Surface Paved
Accessibility None
Road Frontage Public
Total Parking Spaces 1
Garage N
Building
Lot Description Backs to Trees
Story 2
Foundation Other
Sewer Public Sewer
Water Public
Architectural Style Ranch/Rambler
Level or Stories 2
Additional Building Above Grade
Structure Type Dry Wall
New Construction N
Schools
School District Fairfax County Public Schools
Others
Senior Community No
Tax ID 1081 02 0204
Ownership Fee Simple
SqFt Source Assessor
Special Listing Condition Standard
Read Less
Want to know what your home might be worth? Contact us for a FREE valuation!

Our team is ready to help you sell your home for the highest possible price ASAP

Bought with Jason Cheperdak • Samson Properties

GET MORE INFORMATION





