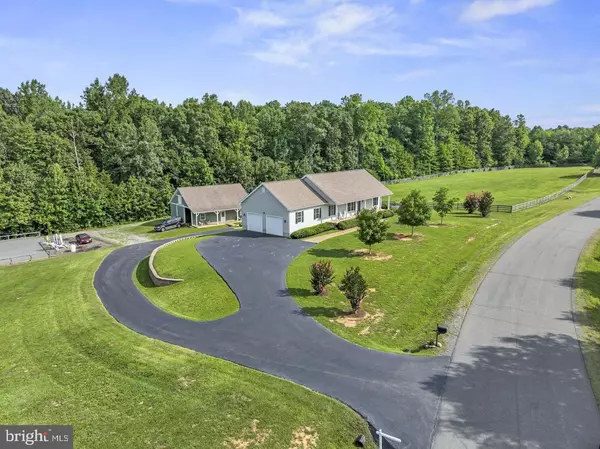$650,000
$650,000
For more information regarding the value of a property, please contact us for a free consultation.
270 RENEGADE Fredericksburg, VA 22406
3 Beds
4 Baths
2,800 SqFt
Key Details
Sold Price $650,000
Property Type Single Family Home
Sub Type Detached
Listing Status Sold
Purchase Type For Sale
Square Footage 2,800 sqft
Price per Sqft $232
Subdivision Richland Forest
MLS Listing ID VAST2023356
Sold Date 11/15/23
Style Ranch/Rambler,Other
Bedrooms 3
Full Baths 3
Half Baths 1
HOA Y/N N
Abv Grd Liv Area 1,400
Originating Board BRIGHT
Year Built 2011
Annual Tax Amount $3,787
Tax Year 2022
Lot Size 3.551 Acres
Acres 3.55
Property Sub-Type Detached
Property Description
Welcome back to your chance to own a picturesque Farmette! This opportunity is back on the market due to a buyer's home sale falling through, with absolutely no fault of the sellers. Act quickly - this is your moment to secure your dream farm life! VA Appraisal at Value - This property is priced right!
Two adjoining lots (3.55 Acres + 3.05 Acres) for a total of 6.6 Acres
NO HOA - Enjoy freedom and flexibility on your own land
Immaculate 3-stall barn with ample storage and electric
Fenced paddock and riding ring with crushed blue stone surface
Multiple well spigots for easy access to water
Generator hookup available for added convenience
Special space for your smaller pets, a custom "dog yard"
Custom stamped concrete paths for an elegant entrance. This custom-designed and built property is ready for immediate occupancy. A true equestrian's paradise, it's the ideal home for both you and your beloved horses. The open concept floor plan features stunning hardwood floors, and there's new carpet in the upstairs bedrooms. Need an au pair, in-law, or teen suite? This home has you covered with a fully equipped kitchen, bedroom, full bath, living room, and a private, secure entry from both the exterior and interior. Laundry is a breeze with full laundry rooms on the main floor and in the basement.This farmette property is a haven for working horse enthusiasts. Current horses on the property are actively trained and compete on the rated circuit. Plus, there's ample room for further expansion, allowing you to tailor this farm to your specific needs.Don't Wait, Act Now:
Seize the opportunity to make this incredible Farmette your own. Visit our aerial video and virtual tour link for a closer look at your future dream home. Your slice of the countryside is just a call away!
Secure your dream farm life today - schedule a viewing before someone else does!
Location
State VA
County Stafford
Zoning A1
Rooms
Other Rooms Dining Room, Kitchen, Family Room, In-Law/auPair/Suite, Laundry, Recreation Room
Basement Connecting Stairway, Full, Fully Finished, Interior Access, Outside Entrance, Rear Entrance, Walkout Level, Windows
Main Level Bedrooms 2
Interior
Interior Features Ceiling Fan(s), Carpet, Wood Floors, Floor Plan - Open, Water Treat System
Hot Water Electric
Heating Heat Pump(s)
Cooling Heat Pump(s), Central A/C
Flooring Carpet, Hardwood
Equipment Built-In Microwave, Dishwasher, Oven/Range - Electric, Refrigerator, Washer, Dryer, Water Heater
Appliance Built-In Microwave, Dishwasher, Oven/Range - Electric, Refrigerator, Washer, Dryer, Water Heater
Heat Source Electric
Laundry Basement, Main Floor, Has Laundry
Exterior
Exterior Feature Porch(es)
Parking Features Garage - Side Entry, Garage Door Opener, Inside Access, Oversized
Garage Spaces 2.0
Fence Board
Utilities Available Under Ground
Water Access N
View Panoramic, Pasture, Trees/Woods
Accessibility None
Porch Porch(es)
Attached Garage 2
Total Parking Spaces 2
Garage Y
Building
Lot Description Additional Lot(s), Backs to Trees, Cleared, Front Yard, Landscaping, Open, Rear Yard, SideYard(s)
Story 2
Foundation Concrete Perimeter
Sewer On Site Septic, Septic > # of BR, Septic Exists
Water Well, Private
Architectural Style Ranch/Rambler, Other
Level or Stories 2
Additional Building Above Grade, Below Grade
New Construction N
Schools
Elementary Schools Hartwood
Middle Schools T. Benton Gayle
High Schools Mountain View
School District Stafford County Public Schools
Others
Senior Community No
Tax ID 34H 3 3
Ownership Fee Simple
SqFt Source Assessor
Horse Property Y
Horse Feature Horses Allowed, Paddock, Riding Ring
Special Listing Condition Standard
Read Less
Want to know what your home might be worth? Contact us for a FREE valuation!

Our team is ready to help you sell your home for the highest possible price ASAP

Bought with Non Member • Non Subscribing Office
GET MORE INFORMATION





