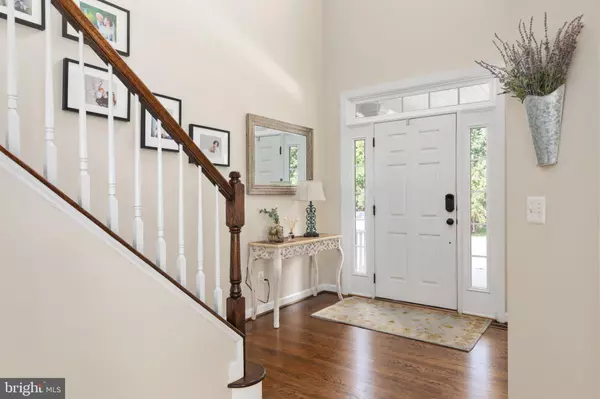$1,030,000
$965,000
6.7%For more information regarding the value of a property, please contact us for a free consultation.
42569 REGAL WOOD DR Brambleton, VA 20148
4 Beds
4 Baths
4,159 SqFt
Key Details
Sold Price $1,030,000
Property Type Single Family Home
Sub Type Detached
Listing Status Sold
Purchase Type For Sale
Square Footage 4,159 sqft
Price per Sqft $247
Subdivision Brambleton
MLS Listing ID VALO2057486
Sold Date 11/13/23
Style Colonial
Bedrooms 4
Full Baths 3
Half Baths 1
HOA Fees $201/mo
HOA Y/N Y
Abv Grd Liv Area 2,914
Originating Board BRIGHT
Year Built 2002
Annual Tax Amount $7,800
Tax Year 2023
Lot Size 7,841 Sqft
Acres 0.18
Property Description
This lovely Brambleton home offers everything you'd want in a home and community...nicely updated home only a few blocks from Brambleton town center and Brambleton Community Center pool. (One of 4 community pools)
Attractive new kitchen in 2017 which includes upgraded cabinets, granite, upgraded stainless steel appliances and pot filler. Dramatic two-story stone fireplace in the family room just off the kitchen. Hardwood floors throughout the main level with carpet in the family room. Library/office nicely located at front of home, away from the busy kitchen/family room area. Primary suite boasts a large room with sitting area, and two walk-in closets. The luxury bath offers brand new white double vanity sinks with beautiful quartz/marble counters, soaking tub, separate shower and water closet. Laundry room conveniently located on upper bedroom level. Enjoy the fully finished basement with a finished rec room with bar, full bath, plus potential extra bedroom with closet. (Not legal due to window size) Just off the kitchen is the deck sharing a large flat, fully fenced yard... ready for your playground equipment or fire pit! Perfectly situated across the street from quaint little Acorn Park and an easy walk to Brambleton town center featuring a movie theatre, restaurants, shopping and more... Don't miss out on this home! Recent updates include: Roof-2019, upper zone heat pump-2019, hot water heater-2022, deck referbish-2023, interior painting-2023, primary bath double sink vanity -2023 Hurry! This beautiful and well cared for home won't last! **SELLERS NEED A RENT BACK UNTIL END OF DECEMBER**
Location
State VA
County Loudoun
Zoning PDH4
Rooms
Other Rooms Dining Room, Kitchen, Family Room, Library, Recreation Room
Basement Full, Fully Finished
Interior
Interior Features Bar, Carpet, Combination Dining/Living, Family Room Off Kitchen, Floor Plan - Open, Kitchen - Eat-In, Kitchen - Island, Kitchen - Gourmet, Recessed Lighting, Soaking Tub, Stall Shower, Upgraded Countertops, Walk-in Closet(s), Wood Floors
Hot Water Natural Gas
Heating Central, Forced Air, Heat Pump(s)
Cooling Central A/C, Heat Pump(s)
Fireplaces Number 1
Fireplaces Type Gas/Propane, Stone
Fireplace Y
Heat Source Electric, Natural Gas
Exterior
Parking Features Garage - Front Entry, Garage Door Opener
Garage Spaces 2.0
Fence Board
Water Access N
Accessibility None
Attached Garage 2
Total Parking Spaces 2
Garage Y
Building
Story 2
Foundation Concrete Perimeter
Sewer Public Sewer
Water Public
Architectural Style Colonial
Level or Stories 2
Additional Building Above Grade, Below Grade
New Construction N
Schools
Elementary Schools Legacy
Middle Schools Brambleton
High Schools Independence
School District Loudoun County Public Schools
Others
Senior Community No
Tax ID 159468051000
Ownership Fee Simple
SqFt Source Assessor
Special Listing Condition Standard
Read Less
Want to know what your home might be worth? Contact us for a FREE valuation!

Our team is ready to help you sell your home for the highest possible price ASAP

Bought with Mercy F Lugo-Struthers • Casals, Realtors

GET MORE INFORMATION





