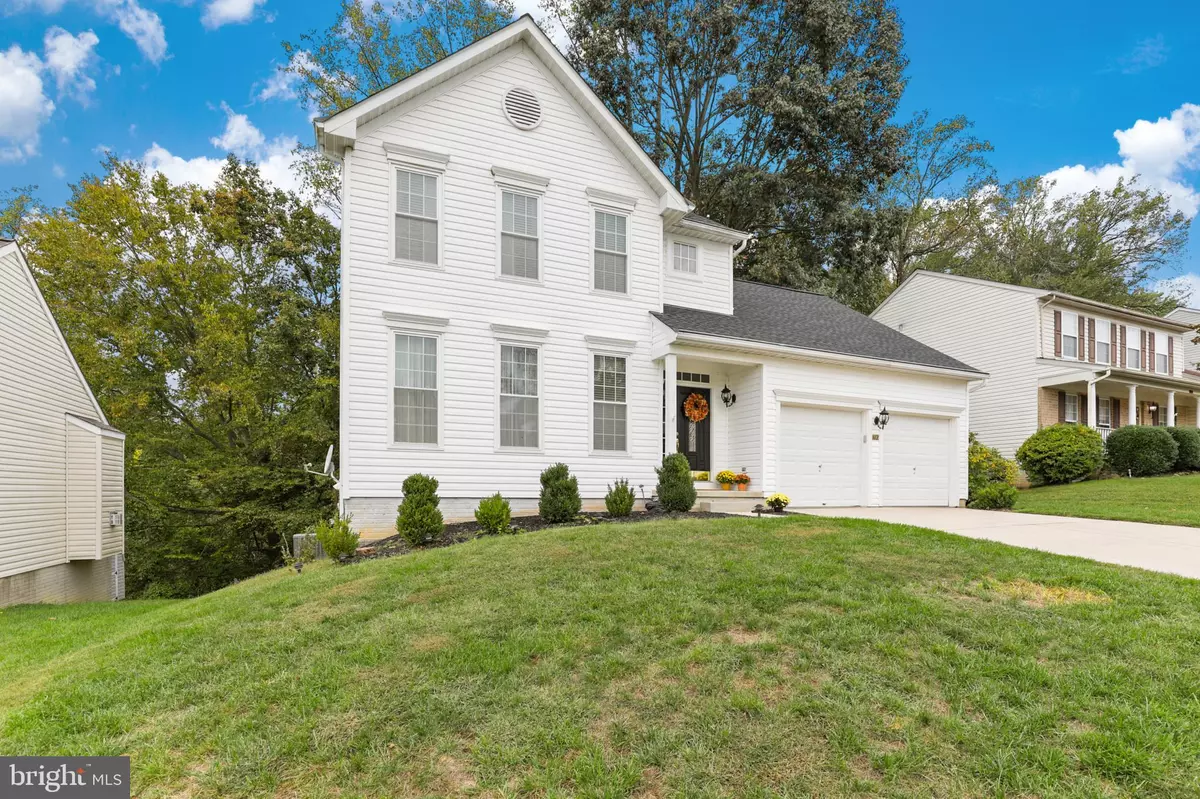$475,136
$475,000
For more information regarding the value of a property, please contact us for a free consultation.
812 HIGH PLAIN DR Bel Air, MD 21014
3 Beds
3 Baths
1,776 SqFt
Key Details
Sold Price $475,136
Property Type Single Family Home
Sub Type Detached
Listing Status Sold
Purchase Type For Sale
Square Footage 1,776 sqft
Price per Sqft $267
Subdivision Fairwind Farms
MLS Listing ID MDHR2025586
Sold Date 11/09/23
Style Colonial
Bedrooms 3
Full Baths 2
Half Baths 1
HOA Fees $5/ann
HOA Y/N Y
Abv Grd Liv Area 1,776
Originating Board BRIGHT
Year Built 2000
Annual Tax Amount $3,363
Tax Year 2022
Lot Size 8,760 Sqft
Acres 0.2
Property Description
Welcome to your dream home at 812 High Plain Drive, a truly exceptional residence tucked away in Bel Air, Maryland's best-kept secret. Situated in this rare, highly sought-after Bel Air neighborhood, you'll enjoy the best of both worlds—peaceful suburban living with easy access to top-rated schools, shopping centers, parks, and dining options. This remarkable property offers a rare opportunity for those seeking an upscale lifestyle in a hidden gem of a neighborhood where houses aren't frequently listed. Owning a home here is a unique and coveted opportunity.
This beautiful home boasts ample living space with a thoughtfully designed open-concept floor plan that seamlessly connects the living room and kitchen. There’s a two-car garage with driveway parking for two additional cars.
Impeccably maintained and move-in ready, this residence allows you to start enjoying the quintessential Bel Air lifestyle from day one, and just in time for the major holidays. The kitchen features a built-in microwave, dishwasher, top-of-the-line stainless steel double door refrigerator & gas stove replaced in 2018, corian countertops, custom cabinetry, kitchen island, and a breakfast nook with picturesque views of the backyard. Living room also has a gas fireplace.
Additional upgrades include new:
windows (2016)
water heater( 2018)
gas furnace (2019)
roof (2022)
air conditioning unit in (2023)
These upgrades will ensure worry-free living and long-term savings in energy costs.
The bedrooms are generously sized, offering a peaceful retreat at the end of the day. The master suite is a true oasis, complete with a spa-like tub. The unfinished basement provides a blank canvas for you to create your own personalized space. With a rough-in for a full bathroom, the possibilities are endless. It's the perfect opportunity to design the basement of your dreams.
Don't miss the unique opportunity to make 812 High Plain Drive your forever home. Whether you're looking for a spacious retreat, a place to entertain friends, or a haven of peace and tranquility, this property offers it all. Contact us today to schedule a private viewing and experience the magic of this remarkable home for yourself.
Location
State MD
County Harford
Zoning R2
Rooms
Basement Unfinished
Interior
Interior Features Carpet, Ceiling Fan(s), Combination Kitchen/Dining, Kitchen - Island, Dining Area, Family Room Off Kitchen, Floor Plan - Open, Kitchen - Eat-In, Pantry, Soaking Tub, Tub Shower, Other
Hot Water Natural Gas
Heating Central
Cooling Central A/C
Flooring Laminated, Tile/Brick, Carpet
Fireplaces Number 1
Fireplaces Type Gas/Propane
Equipment Dishwasher, Dryer - Gas, ENERGY STAR Refrigerator, Microwave, Oven/Range - Gas, Refrigerator, Stainless Steel Appliances
Furnishings No
Fireplace Y
Window Features Screens,Double Pane
Appliance Dishwasher, Dryer - Gas, ENERGY STAR Refrigerator, Microwave, Oven/Range - Gas, Refrigerator, Stainless Steel Appliances
Heat Source Natural Gas
Laundry Basement
Exterior
Exterior Feature Deck(s)
Parking Features Garage - Front Entry, Garage Door Opener, Inside Access
Garage Spaces 2.0
Utilities Available Water Available, Electric Available, Natural Gas Available, Phone Available, Cable TV Available
Amenities Available Tennis Courts
Water Access N
View Garden/Lawn, Street, Trees/Woods
Roof Type Asphalt
Accessibility None
Porch Deck(s)
Attached Garage 2
Total Parking Spaces 2
Garage Y
Building
Story 2
Foundation Other
Sewer Public Sewer
Water Public
Architectural Style Colonial
Level or Stories 2
Additional Building Above Grade, Below Grade
Structure Type Dry Wall
New Construction N
Schools
School District Harford County Public Schools
Others
Pets Allowed Y
HOA Fee Include Common Area Maintenance
Senior Community No
Tax ID 1303220672
Ownership Fee Simple
SqFt Source Assessor
Security Features Smoke Detector,Carbon Monoxide Detector(s),Exterior Cameras
Acceptable Financing Cash, Conventional, FHA, VA
Horse Property N
Listing Terms Cash, Conventional, FHA, VA
Financing Cash,Conventional,FHA,VA
Special Listing Condition Standard
Pets Allowed No Pet Restrictions
Read Less
Want to know what your home might be worth? Contact us for a FREE valuation!

Our team is ready to help you sell your home for the highest possible price ASAP

Bought with MICHELLE J. BARWICK • Samson Properties

GET MORE INFORMATION





