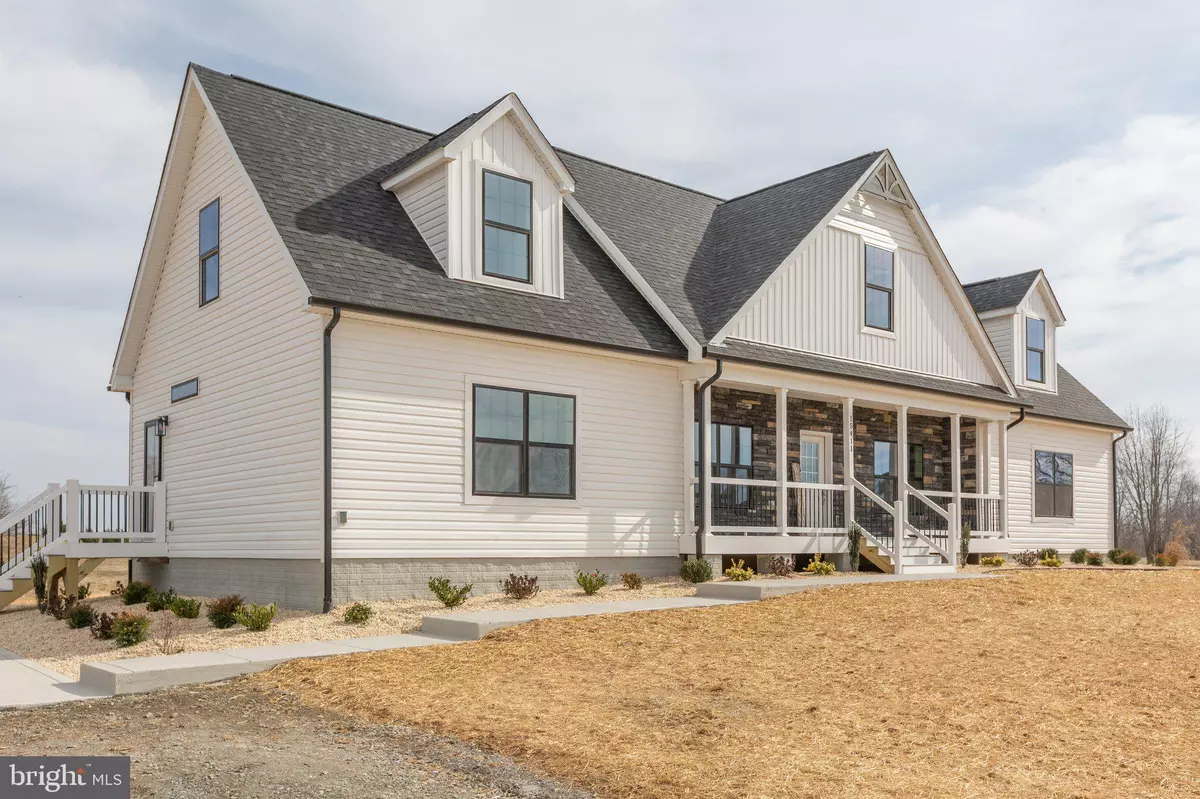$640,000
$650,000
1.5%For more information regarding the value of a property, please contact us for a free consultation.
15411 CEDAR HILL DR Mineral, VA 23117
4 Beds
3 Baths
2,931 SqFt
Key Details
Sold Price $640,000
Property Type Single Family Home
Sub Type Detached
Listing Status Sold
Purchase Type For Sale
Square Footage 2,931 sqft
Price per Sqft $218
Subdivision Sunrise Bay
MLS Listing ID VASP2014446
Sold Date 11/08/23
Style Cape Cod
Bedrooms 4
Full Baths 3
HOA Fees $27/ann
HOA Y/N Y
Abv Grd Liv Area 2,931
Originating Board BRIGHT
Year Built 2022
Annual Tax Amount $362
Tax Year 2022
Lot Size 2.490 Acres
Acres 2.49
Property Description
COMPLETE!!!REDUCED!! This beautiful 4-bedroom, 3-bath Farm-style Cape Cod home is located in the scenic Sunrise Bay Subdivision, just minutes away from the Cove on the public side of Lake Anna. With the purchase of this home, you'll also receive a premium boat slip, perfect for enjoying all the recreational activities that Lake Anna has to offer.
Situated on a spacious 2.5-acre lot, this home boasts a farmhouse-inspired interior with modern amenities. The open-concept living room features 9-foot ceilings, shiplap siding, and large windows that allow for plenty of natural light to flow throughout the home. The kitchen is equipped with stainless steel appliances, quartz countertops, and a white mosaic backsplash, providing a perfect blend of style and functionality.
The main level also features luxury vinyl plank (LVP) flooring, custom tile showers, and barn doors that add to the farmhouse charm of the home. Additionally, the home has a fully finished upstairs with a tile shower and wet bar, a large living room, an additional bedroom, and a study, providing ample space for relaxation and entertainment.
The exterior of the home features washed river rock, black gutters, and black stone accents, which complement the white siding and add to the home's curb appeal. The 12x16 Trex deck at the rear of the home, as well as the front porch area with Trex decking, provide perfect spots for outdoor gatherings and enjoying the serene surroundings.
The Sunrise Bay Subdivision also offers a large waterfront common area that is within walking distance of the home, providing additional recreational opportunities. Xfinity internet is available, making it convenient for those who work or study from home.
Don't miss this opportunity to own a beautiful home with a premium boat slip in the desirable Sunrise Bay Subdivision on Lake Anna. Schedule a showing today and experience the joys of lake living with all the amenities and features this home has to offer!
Location
State VA
County Spotsylvania
Zoning PR4
Rooms
Other Rooms Family Room, Office, Bathroom 3
Main Level Bedrooms 3
Interior
Interior Features Attic/House Fan, Breakfast Area, Built-Ins, Carpet, Ceiling Fan(s), Combination Kitchen/Dining, Dining Area, Entry Level Bedroom, Family Room Off Kitchen, Floor Plan - Open, Kitchen - Eat-In, Kitchen - Island, Primary Bath(s), Recessed Lighting, Upgraded Countertops, Walk-in Closet(s)
Hot Water Electric
Heating Heat Pump - Electric BackUp
Cooling Central A/C, Heat Pump(s)
Flooring Carpet, Luxury Vinyl Plank, Ceramic Tile, Luxury Vinyl Tile
Equipment Built-In Microwave, Cooktop, Dishwasher, Exhaust Fan, Icemaker, Oven/Range - Electric, Refrigerator, Stainless Steel Appliances, Washer/Dryer Hookups Only, Water Heater
Furnishings No
Fireplace N
Window Features Energy Efficient,Insulated,Low-E
Appliance Built-In Microwave, Cooktop, Dishwasher, Exhaust Fan, Icemaker, Oven/Range - Electric, Refrigerator, Stainless Steel Appliances, Washer/Dryer Hookups Only, Water Heater
Heat Source Electric
Laundry Main Floor, Hookup
Exterior
Garage Spaces 3.0
Utilities Available Cable TV Available, Phone Available
Amenities Available Boat Dock/Slip, Common Grounds, Pier/Dock, Water/Lake Privileges
Water Access Y
Water Access Desc Canoe/Kayak,Boat - Powered,Fishing Allowed,Personal Watercraft (PWC),Private Access
Roof Type Architectural Shingle
Accessibility 32\"+ wide Doors, 48\"+ Halls
Road Frontage State
Total Parking Spaces 3
Garage N
Building
Lot Description Cleared, Landscaping
Story 2
Foundation Crawl Space
Sewer No Sewer System
Water None
Architectural Style Cape Cod
Level or Stories 2
Additional Building Above Grade, Below Grade
Structure Type 9'+ Ceilings,Dry Wall
New Construction Y
Schools
Elementary Schools Livingston
Middle Schools Post Oak
High Schools Spotsylvania
School District Spotsylvania County Public Schools
Others
Pets Allowed Y
HOA Fee Include Common Area Maintenance,Pier/Dock Maintenance
Senior Community No
Tax ID 55-20-5-
Ownership Fee Simple
SqFt Source Assessor
Security Features Carbon Monoxide Detector(s),Smoke Detector
Horse Property N
Special Listing Condition Standard
Pets Allowed No Pet Restrictions
Read Less
Want to know what your home might be worth? Contact us for a FREE valuation!

Our team is ready to help you sell your home for the highest possible price ASAP

Bought with Keria Dix • At Your Service Realty
GET MORE INFORMATION





