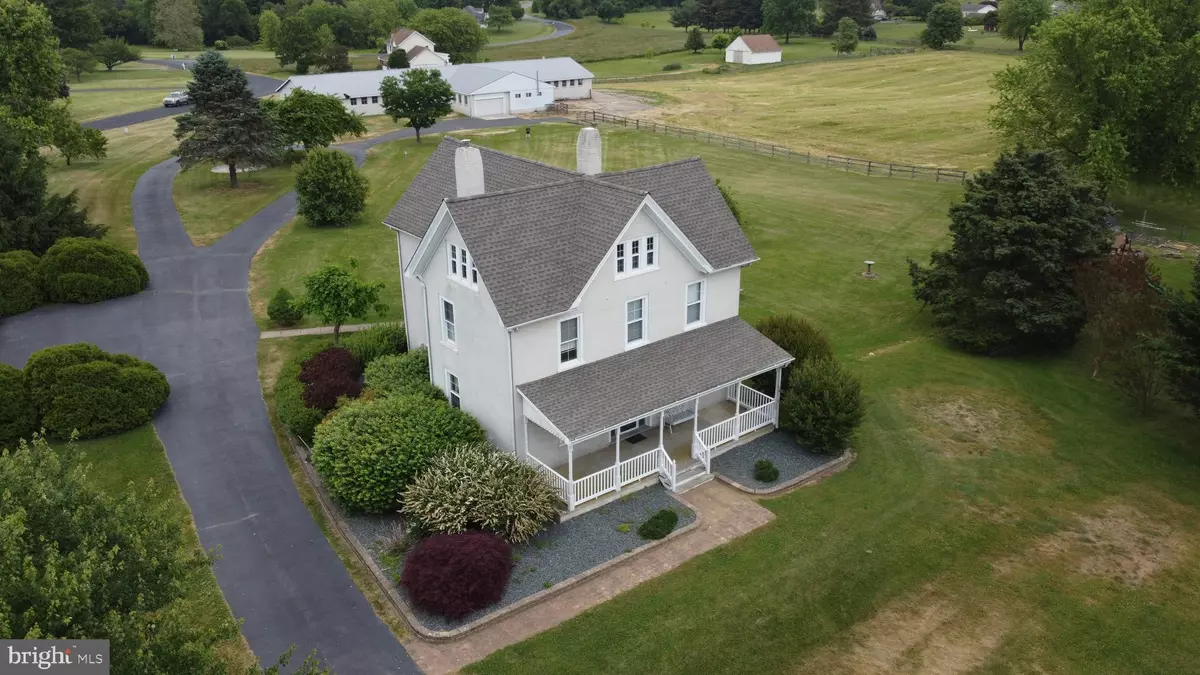$550,000
$550,000
For more information regarding the value of a property, please contact us for a free consultation.
112 N FIELDCREST DR North East, MD 21901
3 Beds
2 Baths
2,440 SqFt
Key Details
Sold Price $550,000
Property Type Single Family Home
Sub Type Detached
Listing Status Sold
Purchase Type For Sale
Square Footage 2,440 sqft
Price per Sqft $225
Subdivision Fairfields
MLS Listing ID MDCC2009142
Sold Date 11/03/23
Style Farmhouse/National Folk,Traditional
Bedrooms 3
Full Baths 1
Half Baths 1
HOA Y/N N
Abv Grd Liv Area 2,440
Originating Board BRIGHT
Year Built 1900
Annual Tax Amount $4,222
Tax Year 2023
Lot Size 6.460 Acres
Acres 6.46
Property Description
The home speaks for itself. Country kitchen with large eat-in area as well as a breakfast bar. Stainless steel appliances. Glass top electric range. Two doors and conversion drawer refrigerator. Wood burning fireplace in living room. Full front porch. Paved drive with large parking area. Beautifully established landscaping. Deck off of the kitchen over looking the pasture. 6.46 acres improved by a 6000+/- sq. ft. concrete building with unlimited use. Multiple horse stalls in one wing adjacent to pasture. Ample natural light. Large overhead doors in one wing. Walking distance to high school. Short distance to Rt. 40, I 95, Rt. 273 to DE, or Rt. 1.
Location
State MD
County Cecil
Zoning RR
Direction North
Rooms
Other Rooms Living Room, Dining Room, Bedroom 2, Bedroom 3, Kitchen, Bedroom 1, Office, Utility Room, Bathroom 1, Attic, Half Bath
Basement Full, Walkout Stairs, Unfinished, Interior Access, Poured Concrete
Interior
Interior Features Breakfast Area, Floor Plan - Traditional
Hot Water Electric
Heating Baseboard - Hot Water
Cooling Window Unit(s)
Flooring Carpet, Hardwood, Tile/Brick, Other
Fireplaces Number 1
Fireplaces Type Brick
Equipment Dishwasher, Refrigerator, Icemaker, Oven/Range - Electric
Fireplace Y
Window Features Double Hung
Appliance Dishwasher, Refrigerator, Icemaker, Oven/Range - Electric
Heat Source Oil
Laundry Upper Floor, Washer In Unit, Dryer In Unit
Exterior
Exterior Feature Porch(es), Deck(s)
Parking Features Additional Storage Area, Garage Door Opener, Oversized, Garage - Front Entry, Garage - Rear Entry, Other
Garage Spaces 25.0
Fence Partially, Wood
Water Access N
View Pasture
Roof Type Asphalt,Architectural Shingle
Accessibility None
Porch Porch(es), Deck(s)
Total Parking Spaces 25
Garage Y
Building
Lot Description Cleared, Front Yard, Level, Rear Yard, SideYard(s)
Story 3
Foundation Stone
Sewer Private Septic Tank
Water Well
Architectural Style Farmhouse/National Folk, Traditional
Level or Stories 3
Additional Building Above Grade, Below Grade
New Construction N
Schools
Elementary Schools Calvert
Middle Schools Rising Sun
High Schools Rising Sun
School District Cecil County Public Schools
Others
Pets Allowed Y
Senior Community No
Tax ID 0809014322
Ownership Fee Simple
SqFt Source Assessor
Horse Property Y
Horse Feature Horses Allowed, Stable(s)
Special Listing Condition Standard
Pets Allowed No Pet Restrictions
Read Less
Want to know what your home might be worth? Contact us for a FREE valuation!

Our team is ready to help you sell your home for the highest possible price ASAP

Bought with Dawn W. Kane • Redfin Corp
GET MORE INFORMATION





