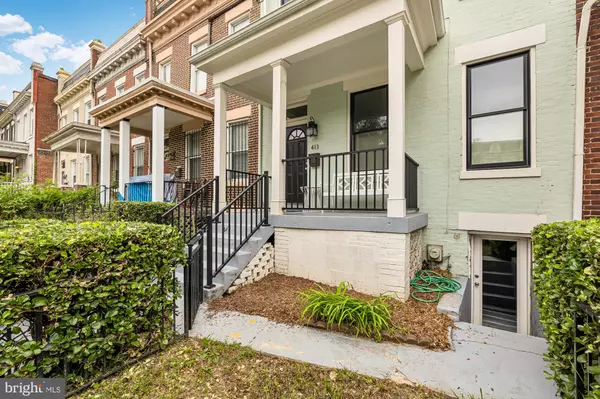$825,000
$849,555
2.9%For more information regarding the value of a property, please contact us for a free consultation.
613 KENYON ST NW Washington, DC 20010
4 Beds
2 Baths
2,010 SqFt
Key Details
Sold Price $825,000
Property Type Townhouse
Sub Type Interior Row/Townhouse
Listing Status Sold
Purchase Type For Sale
Square Footage 2,010 sqft
Price per Sqft $410
Subdivision Park View
MLS Listing ID DCDC2111526
Sold Date 10/31/23
Style Federal
Bedrooms 4
Full Baths 2
HOA Y/N N
Abv Grd Liv Area 1,360
Originating Board BRIGHT
Year Built 1908
Annual Tax Amount $5,695
Tax Year 2022
Lot Size 1,643 Sqft
Acres 0.04
Property Description
Renovated from top to bottom, this enchanting row home in Park View balances original charm - hardwood floors and five-panel, wooden doors - with modern finishes. A skylight fills this lovely home with light. Meticulously renovated to reflect the period of the house, the bathroom features a double, marble vanity and classic, subway tiles. Spacious and serene, all the bedrooms have large closets. The gorgeous kitchen boasts stainless-steel appliances, a six-burner range, subway tiles and a breakfast bar. A mudroom/bike storage room leads outside to two parking spaces. The finished lower level features a full bath with penny tiles, bedroom, storage, laundry and two separate entrances. Enjoy alfresco dining under a lofty magnolia tree in the fenced backyard with a patio. The patio is cleverly designed with permeable pavers and low voltage uplighting for landscaping as well as two secure parking spaces. Enjoy a morning coffee at Doubles cafe, dine at nearby restaurants like Queen's English, and join friends for drinks and live music at St. Vincent Wine Bar. Kenyon St has a newly constructed bike lane that you can ride to Brookland and the Metropolitan Branch Trail
Location
State DC
County Washington
Zoning RF-1
Rooms
Basement Front Entrance, Interior Access, Rear Entrance, Fully Finished
Interior
Interior Features Floor Plan - Open, Pantry, Wood Floors
Hot Water Natural Gas
Heating Forced Air
Cooling Central A/C
Flooring Wood
Fireplaces Number 1
Fireplaces Type Non-Functioning
Equipment Dishwasher, Disposal, Oven/Range - Gas, Refrigerator, Washer, Dryer
Fireplace Y
Appliance Dishwasher, Disposal, Oven/Range - Gas, Refrigerator, Washer, Dryer
Heat Source Natural Gas
Laundry Basement
Exterior
Exterior Feature Patio(s), Porch(es)
Garage Spaces 2.0
Water Access N
Accessibility None
Porch Patio(s), Porch(es)
Total Parking Spaces 2
Garage N
Building
Story 3
Foundation Other
Sewer Public Sewer
Water Public
Architectural Style Federal
Level or Stories 3
Additional Building Above Grade, Below Grade
New Construction N
Schools
School District District Of Columbia Public Schools
Others
Senior Community No
Tax ID 3042//0007
Ownership Fee Simple
SqFt Source Assessor
Special Listing Condition Standard
Read Less
Want to know what your home might be worth? Contact us for a FREE valuation!

Our team is ready to help you sell your home for the highest possible price ASAP

Bought with Stuart N Naranch • Redfin Corp

GET MORE INFORMATION





