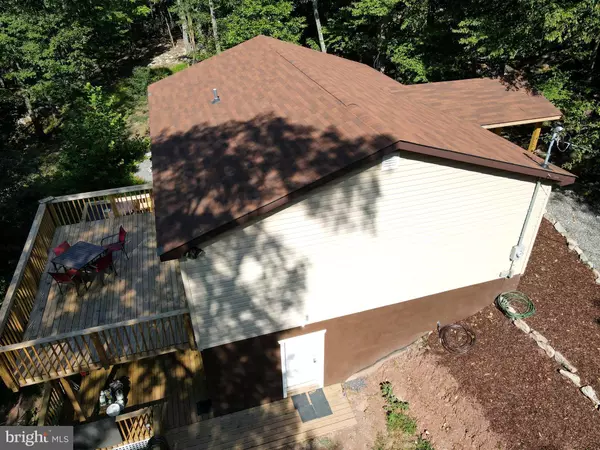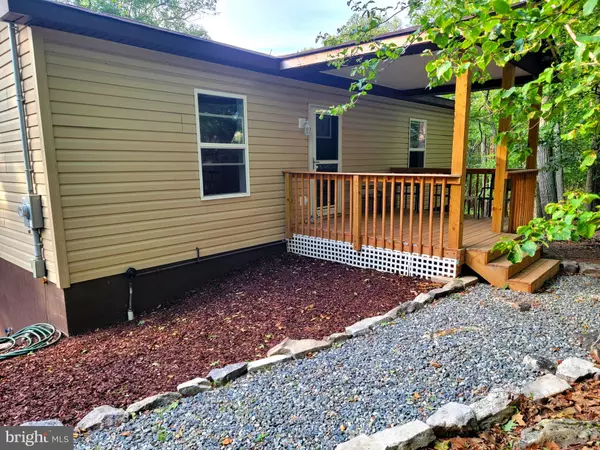$280,777
$299,000
6.1%For more information regarding the value of a property, please contact us for a free consultation.
1450 SPARROW HILL RD Paw Paw, WV 25434
2 Beds
3 Baths
2,016 SqFt
Key Details
Sold Price $280,777
Property Type Single Family Home
Sub Type Detached
Listing Status Sold
Purchase Type For Sale
Square Footage 2,016 sqft
Price per Sqft $139
Subdivision Eagle Mountain
MLS Listing ID WVHS2003652
Sold Date 10/31/23
Style Ranch/Rambler
Bedrooms 2
Full Baths 2
Half Baths 1
HOA Fees $18/ann
HOA Y/N Y
Abv Grd Liv Area 1,008
Originating Board BRIGHT
Year Built 2016
Annual Tax Amount $958
Tax Year 2022
Lot Size 9.220 Acres
Acres 9.22
Property Description
Whether you are looking for your full-time retreat in the mountains, a weekend get-away from the hustle and bustle or an investment short-term rental / vacation property, then welcome to this newly finished home located in the desirable Eagle Mountain subdivision in Paw Paw, WV. Situated on a sprawling 9.22 acre lot in this gated community, this property offers privacy as it is nestled into its surrounding landscape. The shell to this home was built in 2016 with the interior being completed this year. You will step inside to discover a thoughtfully designed floor plan featuring 2 bedrooms and 2 and a half baths with new carpet throughout. The home has been meticulously fitted with modern amenities, including a new microwave, a new gas dryer, new wine cooler and new AC unit. The kitchens boasts ample counter space with granite countertops, stainless steel appliances, a new gas stove and a large pantry making it a chef's dream. The open concept living area seamlessly flows into the dining space, creating an ideal setting for entertaining guests. Step right outside onto the beautiful decks, where you can relax and enjoy the peaceful ambiance and serenity of nature. The primary bedroom is on the main floor with an ensuite bathroom and pocket doors. The second bedroom is in the basement with its own sliding glass door that opens to the lower deck. The basement also has a 2nd full bathroom. You can access the basement by the side door and there is a coat closet and another sliding glass door to the lower deck. The basement features a mini wet bar and bonus room that can be used as extra storage or an office area. There are two more storage areas that house the mechanicals to the home. This home was designed to make maximum functional use of the square footage. Do not miss your opportunity to own this newly finished home with modern upgrades and ample acreage. This home is in proximity to a lot of beautiful and historic places to visit, trails to hike and recreational areas. Paw Paw is the home of the Paw Paw Tunnel, a great area for hiking and exploring the C & O Canal and is about an hour from Romney, WV where you can ride the Potomac Eagle or fish or float the South Branch Potomac River, and about 2 hours from the beautiful Blackwater Falls and the ski/golf resort, Canaan Valley. The beautiful Cacapon State Park and history rich Berkeley Springs is just a half hour away or you can venture about 45 minutes east to Winchester, Virginia to shop, dine or visit the several breweries there. Shenandoah Valley also has many great wineries. The recreational hotspot, Deep Creek Lake, MD is just a little over an hour's drive. The Hagerstown Regional Airport is about an hour and a half away and Dulles International Airport is less than a 2 hour drive. A mountain retreat that is in proximity to so many great things to explore and do!
Location
State WV
County Hampshire
Zoning 101
Rooms
Other Rooms Living Room, Dining Room, Primary Bedroom, Bedroom 2, Kitchen, Basement, Laundry, Utility Room, Bathroom 2, Bonus Room, Half Bath
Basement Full, Daylight, Partial, Fully Finished, Outside Entrance, Rear Entrance, Walkout Level, Windows, Side Entrance
Main Level Bedrooms 1
Interior
Interior Features Ceiling Fan(s), Combination Kitchen/Dining, Entry Level Bedroom, Primary Bath(s), Walk-in Closet(s), Wet/Dry Bar
Hot Water Electric
Heating Forced Air
Cooling Central A/C
Flooring Vinyl
Equipment Built-In Microwave, Dishwasher, Disposal, Refrigerator, Stove, Dryer - Gas, Stainless Steel Appliances
Fireplace N
Appliance Built-In Microwave, Dishwasher, Disposal, Refrigerator, Stove, Dryer - Gas, Stainless Steel Appliances
Heat Source Propane - Leased
Exterior
Exterior Feature Deck(s), Porch(es)
Water Access N
View Trees/Woods
Accessibility Other
Porch Deck(s), Porch(es)
Garage N
Building
Lot Description Private, Secluded, Trees/Wooded
Story 2
Foundation Permanent
Sewer On Site Septic
Water Well
Architectural Style Ranch/Rambler
Level or Stories 2
Additional Building Above Grade, Below Grade
New Construction N
Schools
School District Hampshire County Schools
Others
HOA Fee Include Security Gate,Road Maintenance,Snow Removal
Senior Community No
Tax ID 01 9018500000000
Ownership Fee Simple
SqFt Source Assessor
Security Features Carbon Monoxide Detector(s)
Acceptable Financing Cash, Conventional, FHA, VA
Listing Terms Cash, Conventional, FHA, VA
Financing Cash,Conventional,FHA,VA
Special Listing Condition Standard
Read Less
Want to know what your home might be worth? Contact us for a FREE valuation!

Our team is ready to help you sell your home for the highest possible price ASAP

Bought with Christine R Reeder • Long & Foster Real Estate, Inc.

GET MORE INFORMATION





