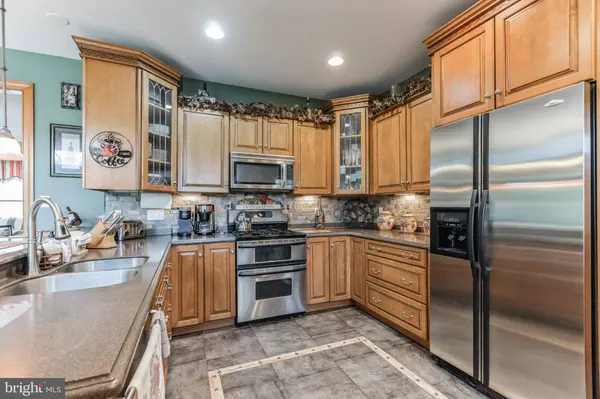$485,000
$499,000
2.8%For more information regarding the value of a property, please contact us for a free consultation.
307 E BUTTONWOOD ST Wenonah, NJ 08090
4 Beds
4 Baths
3,177 SqFt
Key Details
Sold Price $485,000
Property Type Single Family Home
Sub Type Detached
Listing Status Sold
Purchase Type For Sale
Square Footage 3,177 sqft
Price per Sqft $152
Subdivision Synnott Tract
MLS Listing ID NJGL2031708
Sold Date 10/30/23
Style Tudor
Bedrooms 4
Full Baths 3
Half Baths 1
HOA Y/N N
Abv Grd Liv Area 3,177
Originating Board BRIGHT
Year Built 2002
Annual Tax Amount $17,078
Tax Year 2022
Lot Size 0.344 Acres
Acres 0.34
Lot Dimensions 100.00 x 150.00
Property Sub-Type Detached
Property Description
*Significant PRICE IMPROVEMENT! Welcome to 307 E Buttonwood, Wenonah, NJ - A home that seamlessly blends old-world charm with the conveniences of modern living. Nestled in one of the most coveted towns in South Jersey, this property exudes elegance and comfort from the moment you step inside. As you enter, you'll be greeted by charming hardwood floors, high ceilings, and gorgeous oak woodwork throughout. The family room, adorned by a beautiful fireplace, is a dream come true for relaxation and entertainment. It provides the perfect ambiance for cozy evenings with loved ones. The Grand eat-in kitchen, complete with a breakfast bar, perfect for culinary enthusiasts to whip up gourmet meals. The kitchen's seamless design opens to the dining room, offering breathtaking views through two walls of glass doors. Step outside onto the cozy grand veranda and soak in the tranquility of your surroundings and spacious corner lot. Heading upstairs, you'll find a generous layout with four bedrooms and three full baths, providing ample space for family and guests. Additionally, there's a large second-floor playroom/family room/office that could easily serve as a fifth bedroom suite, providing versatile options for your lifestyle needs. The main bedroom is a sanctuary in itself, boasting a spacious walk-in closet, a private bath, and a second-floor balcony porch, perfect for savoring morning coffee or evening stargazing. Convenience is key, and this home delivers with a first-floor laundry room, a two-car garage, and a full basement that has been thoughtfully prepped to be finished, allowing you to create even more personalized space. Situated on a large corner lot, you'll enjoy privacy and space for outdoor activities, gardening, or simply unwinding in your own piece of paradise. This is not just a house; it's a place where dreams are made. Don't miss the opportunity to make this charming and spacious property your forever home. Embrace the old-world charm with all the modern amenities you desire -. Call us today for a private tour!
Location
State NJ
County Gloucester
Area Wenonah Boro (20819)
Zoning RES
Rooms
Other Rooms Living Room, Dining Room, Primary Bedroom, Bedroom 2, Bedroom 3, Kitchen, Family Room, Bedroom 1, Other, Attic
Basement Full, Unfinished
Interior
Interior Features Primary Bath(s), Ceiling Fan(s), Stall Shower, Breakfast Area, Attic, Carpet, Dining Area, Recessed Lighting, Store/Office, Tub Shower, Walk-in Closet(s), Wood Floors, Other
Hot Water Natural Gas
Heating Forced Air
Cooling Central A/C, Zoned
Flooring Wood, Fully Carpeted, Tile/Brick
Fireplaces Number 1
Equipment Built-In Range, Dishwasher, Disposal, Refrigerator, Washer, Dryer, Built-In Microwave, Central Vacuum
Fireplace Y
Appliance Built-In Range, Dishwasher, Disposal, Refrigerator, Washer, Dryer, Built-In Microwave, Central Vacuum
Heat Source Natural Gas
Laundry Main Floor
Exterior
Exterior Feature Deck(s), Porch(es), Balcony
Parking Features Garage - Side Entry, Inside Access
Garage Spaces 5.0
Fence Other
Utilities Available Cable TV
Water Access N
Roof Type Pitched
Accessibility None
Porch Deck(s), Porch(es), Balcony
Attached Garage 2
Total Parking Spaces 5
Garage Y
Building
Lot Description Corner, Level, Front Yard, Rear Yard, SideYard(s)
Story 2
Foundation Concrete Perimeter
Sewer Public Sewer
Water Public
Architectural Style Tudor
Level or Stories 2
Additional Building Above Grade, Below Grade
Structure Type Cathedral Ceilings,9'+ Ceilings
New Construction N
Schools
Elementary Schools Wenonah
Middle Schools Gateway Reg High School
High Schools Gateway Reg
School District Gateway Regional Schools
Others
Senior Community No
Tax ID 19-00024-00008
Ownership Fee Simple
SqFt Source Estimated
Acceptable Financing Cash, Conventional, FHA, VA
Listing Terms Cash, Conventional, FHA, VA
Financing Cash,Conventional,FHA,VA
Special Listing Condition Standard
Read Less
Want to know what your home might be worth? Contact us for a FREE valuation!

Our team is ready to help you sell your home for the highest possible price ASAP

Bought with Rosemarie Rose Simila • Home and Heart Realty
GET MORE INFORMATION





