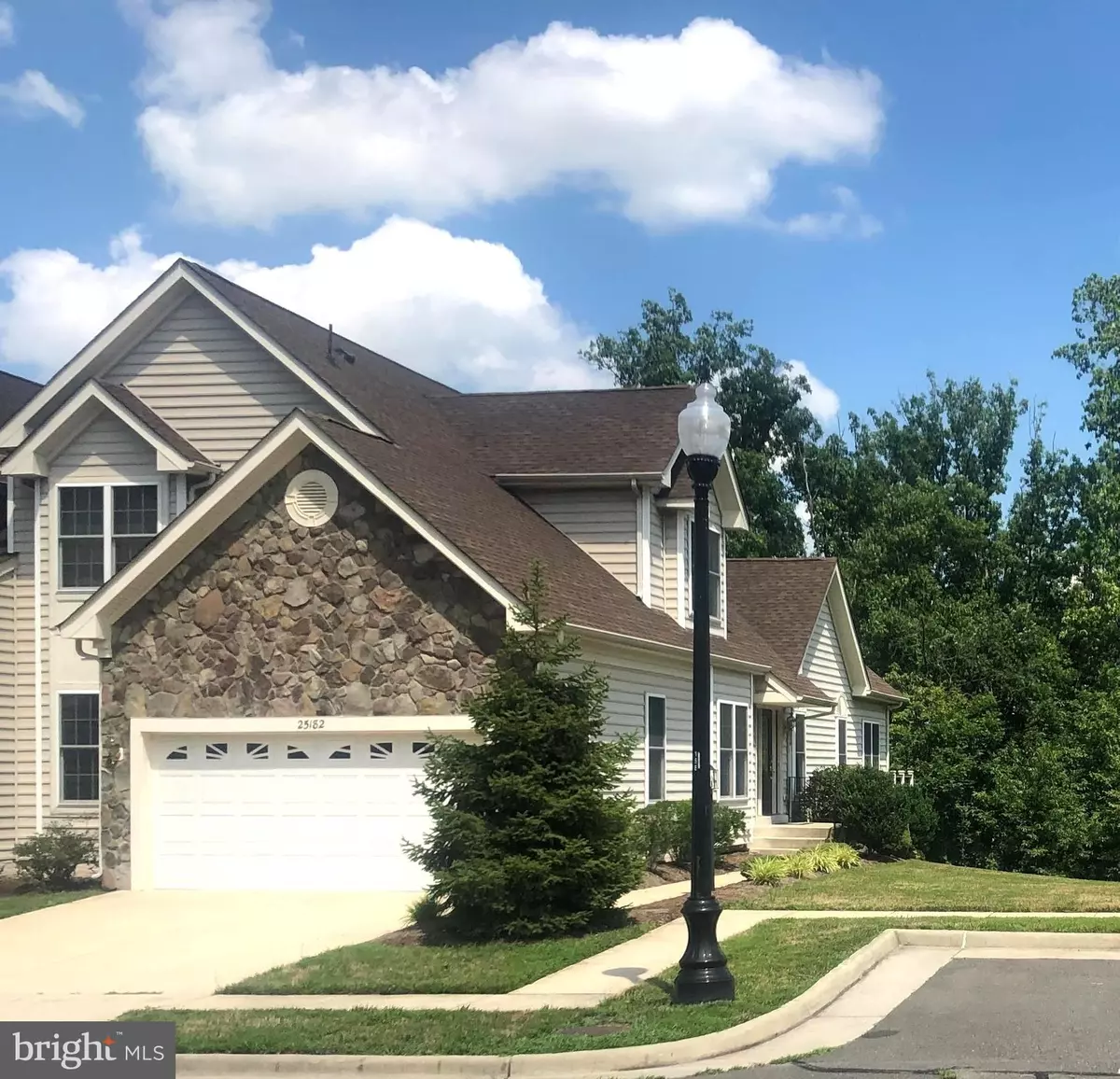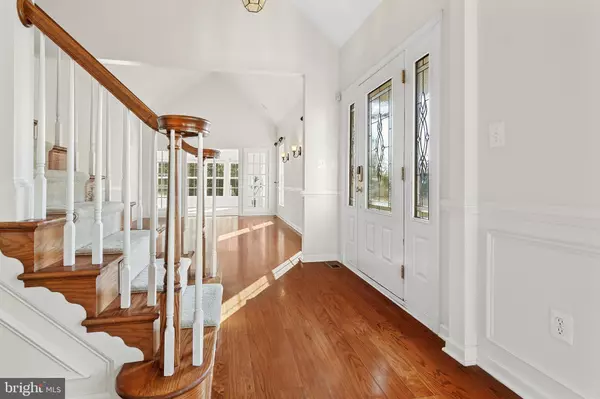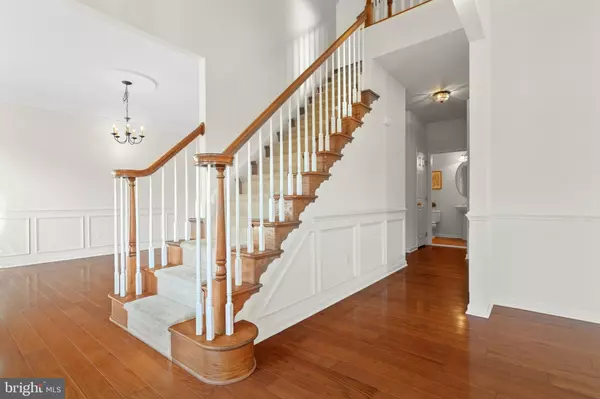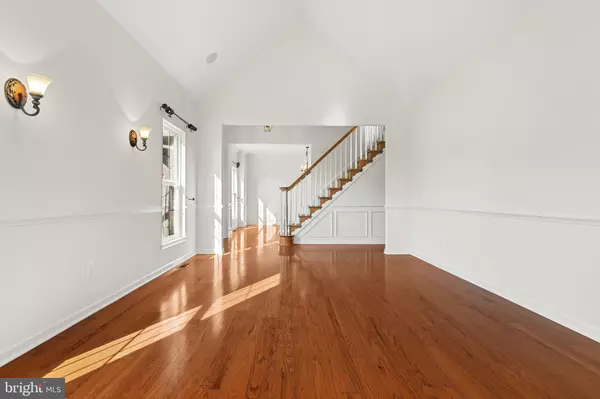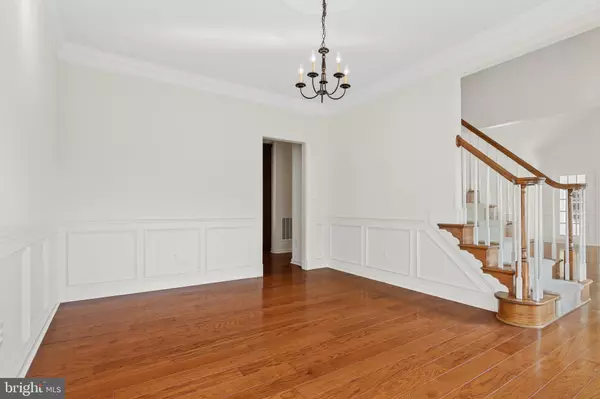$840,000
$820,000
2.4%For more information regarding the value of a property, please contact us for a free consultation.
25182 FORTITUDE TER Chantilly, VA 20152
3 Beds
4 Baths
3,670 SqFt
Key Details
Sold Price $840,000
Property Type Townhouse
Sub Type End of Row/Townhouse
Listing Status Sold
Purchase Type For Sale
Square Footage 3,670 sqft
Price per Sqft $228
Subdivision South Riding
MLS Listing ID VALO2056226
Sold Date 10/27/23
Style Carriage House
Bedrooms 3
Full Baths 3
Half Baths 1
HOA Fees $104/mo
HOA Y/N Y
Abv Grd Liv Area 2,710
Originating Board BRIGHT
Year Built 2009
Annual Tax Amount $6,601
Tax Year 2023
Lot Size 4,791 Sqft
Acres 0.11
Property Description
Welcome to this beautiful and well-maintained Carriage House located in the charming community of South Riding. This spacious home offers both comfort and style throughout its three levels. With a total area of 3670 sqft, this property boasts 3 bedrooms and 3.5 bathrooms. The interior features a spacious layout with a separate living, dining and a sunroom area perfect for both entertaining guests and everyday living. The living room is flooded with natural light, creating a warm and welcoming atmosphere. The adjacent dining area provides ample space for family meals and gatherings. The gourmet kitchen features sterling silver appliances, granite countertops, including a cooktop and wall oven and plenty of cabinet space for storage.
Upstairs, the spacious primary bedroom features an in-suite bathroom with a double vanity, soaking tub, separate shower and a walk-in closet for her and a closet for him. Also on this level, the additional bedrooms offer generous space and can be easily adapted to suit your needs, whether it be a kid’s room, a cozy guest room or a home office.
One of the added highlights of this home is the walkout basement. The basement also has a bonus room which offers a versatile space that can be used as a recreation area, home office, or guest room. With its own full bathroom, walk-out access to the backyard, the basement possibilities are endless.
Outside, you'll find a trek deck, perfect for outdoor entertaining or simply enjoying a morning cup of coffee. The attached two-car garage provides convenient parking and additional storage space. New HVAC unit 2022, new water heater 2021.
Residents of this community have access to a variety of amenities, including a clubhouse, swimming pools, playgrounds, and walking trails. The neighborhood is also centrally located near shops, restaurants, and major commuting routes.
Don't miss the opportunity to make this beautiful carriage house your new home. Schedule a showing today and experience the charm and convenience of this property and all that it has to offer!
Location
State VA
County Loudoun
Zoning PDH4
Rooms
Other Rooms Bonus Room
Basement Full, Walkout Level
Interior
Interior Features Bar, Carpet, Ceiling Fan(s), Soaking Tub, Butlers Pantry, Built-Ins, Breakfast Area, Walk-in Closet(s), Window Treatments, Sound System, Wet/Dry Bar, Other
Hot Water Electric, Natural Gas
Heating Central
Cooling Central A/C
Flooring Wood, Carpet, Ceramic Tile
Fireplaces Number 1
Fireplaces Type Gas/Propane
Equipment Cooktop, Built-In Microwave, Dishwasher, Disposal, Dryer, Icemaker, Humidifier, Oven - Wall, Refrigerator, Washer
Furnishings No
Fireplace Y
Appliance Cooktop, Built-In Microwave, Dishwasher, Disposal, Dryer, Icemaker, Humidifier, Oven - Wall, Refrigerator, Washer
Heat Source Natural Gas
Laundry Main Floor
Exterior
Exterior Feature Deck(s), Patio(s)
Parking Features Garage Door Opener
Garage Spaces 9.0
Fence Wood
Amenities Available Basketball Courts, Club House, Dog Park, Jog/Walk Path, Lake, Pool - Outdoor, Tennis Courts, Tot Lots/Playground, Fitness Center, Bike Trail, Other
Water Access N
Accessibility None
Porch Deck(s), Patio(s)
Attached Garage 2
Total Parking Spaces 9
Garage Y
Building
Story 3
Foundation Other
Sewer Public Sewer
Water Public
Architectural Style Carriage House
Level or Stories 3
Additional Building Above Grade, Below Grade
New Construction N
Schools
Elementary Schools Liberty
Middle Schools J. Michael Lunsford
High Schools Freedom
School District Loudoun County Public Schools
Others
Pets Allowed Y
HOA Fee Include Common Area Maintenance,Pool(s),Parking Fee,Snow Removal,Sewer,Recreation Facility,Road Maintenance,Trash
Senior Community No
Tax ID 205104873000
Ownership Fee Simple
SqFt Source Estimated
Security Features Security System
Acceptable Financing FHA, Conventional, Cash
Horse Property N
Listing Terms FHA, Conventional, Cash
Financing FHA,Conventional,Cash
Special Listing Condition Standard
Pets Allowed No Pet Restrictions
Read Less
Want to know what your home might be worth? Contact us for a FREE valuation!

Our team is ready to help you sell your home for the highest possible price ASAP

Bought with Shailaja Raju • Long & Foster Real Estate, Inc.

GET MORE INFORMATION

