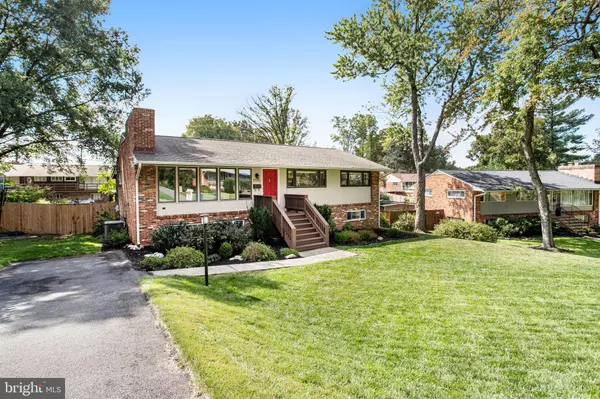$750,000
$799,000
6.1%For more information regarding the value of a property, please contact us for a free consultation.
4012 TERRACE DR Annandale, VA 22003
5 Beds
3 Baths
2,706 SqFt
Key Details
Sold Price $750,000
Property Type Single Family Home
Sub Type Detached
Listing Status Sold
Purchase Type For Sale
Square Footage 2,706 sqft
Price per Sqft $277
Subdivision Rolf Heights
MLS Listing ID VAFX2149440
Sold Date 10/27/23
Style Contemporary
Bedrooms 5
Full Baths 3
HOA Y/N N
Abv Grd Liv Area 2,706
Originating Board BRIGHT
Year Built 1953
Annual Tax Amount $9,175
Tax Year 2023
Lot Size 10,503 Sqft
Acres 0.24
Property Description
Beautiful landscaping and meticulous upkeep **
Thoughtfully renovated and updated **
Freshly painted interior ** Recessed lighting **
Updated kitchen- granite countertops, stainless steel appliances, large pantry **
Hardwood floors throughout main level **
Walk-out lower level with bedrooms and full bathroom **
Updated bathrooms **
Primary bedroom with full bathroom and a walk-in closet **
Deck access from dining and primary bedroom **
Fully fenced backyard with a water feature ** Convenient Location!!
☕ A short stroll away, you'll find Beanetics coffee shop, a neighborhood gem, as well as grocery store and restaurants. The community boasts numerous parks, biking and walking trails, a recreation center with an outdoor pool (accessible with membership), and tennis and basketball courts for everyone to enjoy.
?A commuters dream with easy access to I495, Rt 50, I-66, and nearby bus stops. It's a mere 3 miles to Fairfax Hospital and less than 5 miles to the vibrant Mosaic District and Dunn Loring Metro station. Nestled just inside the beltway, this home offers a perfect blend of suburban tranquility and city accessibility. ?Get ready to fall in love with your new home!
Location
State VA
County Fairfax
Zoning 130
Rooms
Other Rooms Living Room, Dining Room, Bedroom 2, Bedroom 3, Kitchen, Family Room, Bedroom 1, Laundry, Storage Room
Basement Full, Rear Entrance, Walkout Level
Main Level Bedrooms 3
Interior
Interior Features Attic, Carpet, Ceiling Fan(s), Entry Level Bedroom, Floor Plan - Traditional, Pantry, Recessed Lighting, Walk-in Closet(s), Wood Floors, Primary Bath(s)
Hot Water Natural Gas
Heating Forced Air
Cooling Ceiling Fan(s), Central A/C
Fireplaces Number 2
Equipment Built-In Microwave, Dishwasher, Disposal, Dryer, Exhaust Fan, Icemaker, Oven/Range - Electric, Washer
Fireplace Y
Appliance Built-In Microwave, Dishwasher, Disposal, Dryer, Exhaust Fan, Icemaker, Oven/Range - Electric, Washer
Heat Source Natural Gas
Exterior
Fence Rear, Wood
Waterfront N
Water Access N
Accessibility Other
Garage N
Building
Lot Description Front Yard, Landscaping, Rear Yard
Story 2
Foundation Brick/Mortar
Sewer Public Sewer
Water Public
Architectural Style Contemporary
Level or Stories 2
Additional Building Above Grade, Below Grade
New Construction N
Schools
Elementary Schools Mason Crest
Middle Schools Poe
High Schools Falls Church
School District Fairfax County Public Schools
Others
Senior Community No
Tax ID 0603 18 0053
Ownership Fee Simple
SqFt Source Assessor
Special Listing Condition Standard
Read Less
Want to know what your home might be worth? Contact us for a FREE valuation!

Our team is ready to help you sell your home for the highest possible price ASAP

Bought with Luis A Poblete • Samson Properties

GET MORE INFORMATION





