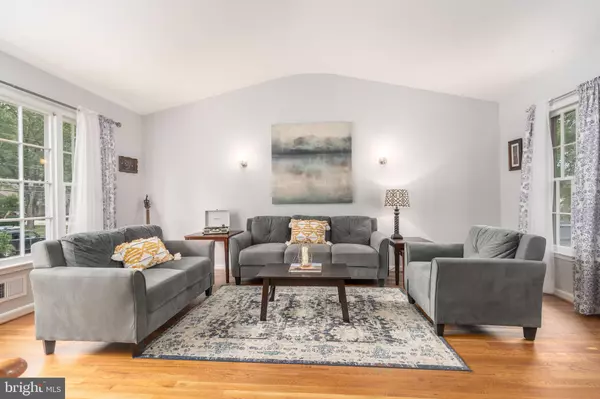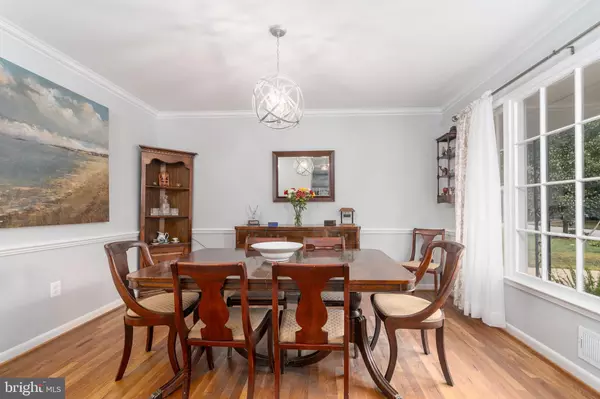$754,000
$749,000
0.7%For more information regarding the value of a property, please contact us for a free consultation.
8804 FALKSTONE LN Alexandria, VA 22309
4 Beds
3 Baths
2,190 SqFt
Key Details
Sold Price $754,000
Property Type Single Family Home
Sub Type Detached
Listing Status Sold
Purchase Type For Sale
Square Footage 2,190 sqft
Price per Sqft $344
Subdivision Mount Vernon Manor
MLS Listing ID VAFX2148410
Sold Date 10/27/23
Style Colonial
Bedrooms 4
Full Baths 2
Half Baths 1
HOA Y/N N
Abv Grd Liv Area 2,190
Originating Board BRIGHT
Year Built 1966
Annual Tax Amount $7,798
Tax Year 2023
Lot Size 0.344 Acres
Acres 0.34
Property Description
Assumable VA Loan for eligible VA buyer - 2.5% interest rate!
Welcome to 8804 Falkstone Lane, a beautifully updated single-family residence in Mount Vernon Manor with 4 bedrooms, 2.5 baths and over 2,100 square feet of finished living space. Step Inside the home and immediately notice the perfectly blended sense of warmth with modern convenience. Recent renovations have transformed the interior – enjoy a brand-new kitchen featuring stainless-steel appliances, stylish cabinetry and impressive quartz countertops and renovated bathrooms throughout! The sunroom is a true escape and offers a tranquil retreat with access to the back patio – both perfect for a morning cup of coffee or unwinding after a long day. The living room and dining room set the stage for formal gatherings while the fully fenced yard, back patio, and covered front porch invite casual get-togethers with friends, family or neighbors. Other highlights of the home include a primary bedroom suite complete with an updated ensuite-bath, three additional bedrooms, updated upper level full bath, updated main level half bath, and a carport with driveway and storage shed providing ample parking for visitors. Location is key, and this home offers proximity to a wealth of amenities. Just half-a-mile to the shops and restaurants along Route 1 making daily errands a breeze! Outdoor enthusiasts will appreciate the proximity to the Mount Vernon Bike Trail (only 2.1 miles away), and the short drive to George Washington’s Mount Vernon (2.3 miles). With easy access to major commuting routes getting to Fort Belvoir (3.1 miles), Old Town, Alexandria (8 miles) and Washington DC (18 miles) is trouble-free. Welcome home!
Location
State VA
County Fairfax
Zoning 121
Rooms
Other Rooms Living Room, Dining Room, Primary Bedroom, Bedroom 2, Bedroom 3, Bedroom 4, Kitchen, Foyer, Breakfast Room, Sun/Florida Room, Laundry, Bathroom 2, Primary Bathroom
Basement Unfinished
Interior
Interior Features Breakfast Area, Ceiling Fan(s), Crown Moldings, Dining Area, Floor Plan - Traditional, Floor Plan - Open, Formal/Separate Dining Room, Kitchen - Eat-In, Kitchen - Gourmet, Primary Bath(s), Recessed Lighting, Upgraded Countertops, Window Treatments, Wood Floors
Hot Water Natural Gas
Heating Forced Air
Cooling Central A/C
Flooring Ceramic Tile, Hardwood, Vinyl
Fireplaces Number 1
Equipment Built-In Microwave, Dishwasher, Disposal, Dryer, Oven/Range - Gas, Refrigerator, Stainless Steel Appliances, Washer
Fireplace Y
Appliance Built-In Microwave, Dishwasher, Disposal, Dryer, Oven/Range - Gas, Refrigerator, Stainless Steel Appliances, Washer
Heat Source Natural Gas
Laundry Lower Floor
Exterior
Exterior Feature Porch(es), Terrace
Garage Spaces 1.0
Fence Fully
Water Access N
Accessibility 2+ Access Exits
Porch Porch(es), Terrace
Total Parking Spaces 1
Garage N
Building
Story 3
Foundation Other
Sewer Public Sewer
Water Public
Architectural Style Colonial
Level or Stories 3
Additional Building Above Grade, Below Grade
New Construction N
Schools
School District Fairfax County Public Schools
Others
Senior Community No
Tax ID 1101 20130005
Ownership Fee Simple
SqFt Source Assessor
Special Listing Condition Standard
Read Less
Want to know what your home might be worth? Contact us for a FREE valuation!

Our team is ready to help you sell your home for the highest possible price ASAP

Bought with Frank J Schofield • Summit Realtors

GET MORE INFORMATION





