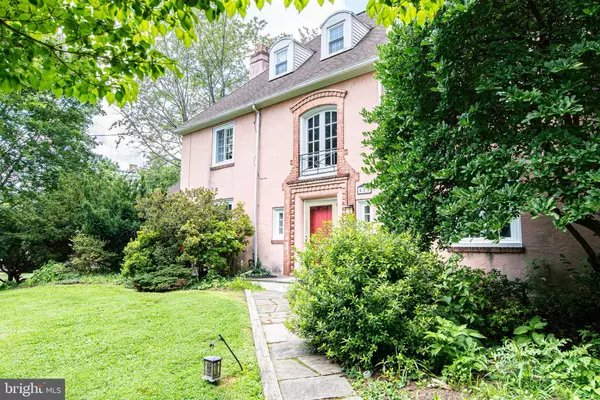$862,500
$950,000
9.2%For more information regarding the value of a property, please contact us for a free consultation.
521 JARDEN RD Glenside, PA 19038
6 Beds
4 Baths
3,458 SqFt
Key Details
Sold Price $862,500
Property Type Single Family Home
Sub Type Detached
Listing Status Sold
Purchase Type For Sale
Square Footage 3,458 sqft
Price per Sqft $249
Subdivision Wyndmoor
MLS Listing ID PAMC2080036
Sold Date 10/26/23
Style Colonial
Bedrooms 6
Full Baths 3
Half Baths 1
HOA Y/N N
Abv Grd Liv Area 3,458
Originating Board BRIGHT
Year Built 1928
Annual Tax Amount $13,306
Tax Year 2022
Lot Size 0.785 Acres
Acres 0.78
Lot Dimensions 118.00 x 0.00
Property Description
Welcome to 521 Jarden Rd, a charming and elegant family home, situated in the heart of Wyndmoor. This is an opportunity to own a truly remarkable property in one of the area's most sought-after neighborhoods. Nestled on a tree-lined street, this 1920's home offers a perfect blend of modern upgrades and timeless elegance, providing the ideal setting for comfortable family living. Modern upgrades include central air (replaced in 2022), vinyl windows in most of the home, and all new electric (knob and tube removed July 2023), and a backup generator. Step inside where you'll be greeted by the home's 17 ft foyer and where you'll take notice of the original hardwood floors, the double wide door and side windows leading to the outside, the grand staircase, and the original moulding throughout.
This 3400+ square foot home also boasts a generous floor plan with a formal dining room (14 x 18) and an extra wide living room (16 x 25) with a wood burning fireplace that will have you entertaining guests and creating lasting memories during the holiday season. Head to the 2nd floor where you'll find 3 bedrooms including the primary bedroom with an on-suite vintage tiled bathroom, a oversized laundry room that could be converted into an additional walk in closet, and a Jack and Jill bathroom between the other two bedrooms. Continue to the 3rd floor for 3 additional bedrooms, a hall bathroom, and ample attic storage.
Outside is a gardener's dream with quaint pathways and a landscaped lined driveway. And if you have a dog or young children, then you'll be delighted to know that all of the fencing was replaced a couple months ago. The home also features a private deck off the living room area that could be fixed up and used during the summer months.
Not to mention, the location simply cannot be beat. Although you're in the suburbs, you'll be surprised by how much there is within walking distance. The Wyndmoor Train Station is just a short 14 min walk and an even quicker 3 min drive. Acme and the Market Square shopping center are only a 9 min walk. You can also be in downtown Chestnut Hill in 18 mins on foot or a 3 min drive and enjoy places like The Night Kitchen, Baker Street Bread, Cider Belly Hard Cider, Bredenbeck's, El Poquito, The Fresh Market, Campbell's Place, Weavers Way, Cake, Iron Hill Brewery, CinCin and so much more.
Don't miss out on this exceptional opportunity to make 521 Jarden Rd your forever home. Schedule a private showing today and experience firsthand the beauty and comfort this residence has to offer.
7606 East Lane sold for $1,340,000 in 2/2023. Same square footage. That gives you $390,000 to update this property and make it your own without over-improving.
Location
State PA
County Montgomery
Area Springfield Twp (10652)
Zoning RES
Rooms
Basement Unfinished
Interior
Hot Water Natural Gas
Cooling Central A/C
Fireplaces Number 1
Fireplaces Type Wood
Fireplace Y
Heat Source Natural Gas
Laundry Upper Floor
Exterior
Parking Features Other
Garage Spaces 2.0
Water Access N
Accessibility None
Attached Garage 2
Total Parking Spaces 2
Garage Y
Building
Story 3
Foundation Other
Sewer Public Sewer
Water Public
Architectural Style Colonial
Level or Stories 3
Additional Building Above Grade, Below Grade
New Construction N
Schools
School District Springfield Township
Others
Senior Community No
Tax ID 52-00-09505-001
Ownership Fee Simple
SqFt Source Assessor
Special Listing Condition Standard
Read Less
Want to know what your home might be worth? Contact us for a FREE valuation!

Our team is ready to help you sell your home for the highest possible price ASAP

Bought with Jacqueline M Silva • Keller Williams Real Estate-Blue Bell
GET MORE INFORMATION





