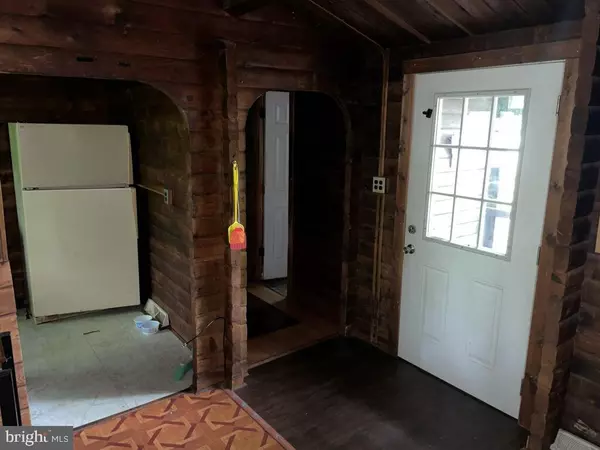$127,000
$165,000
23.0%For more information regarding the value of a property, please contact us for a free consultation.
8480 CHESLEY DR Lusby, MD 20657
3 Beds
2 Baths
666 SqFt
Key Details
Sold Price $127,000
Property Type Single Family Home
Sub Type Detached
Listing Status Sold
Purchase Type For Sale
Square Footage 666 sqft
Price per Sqft $190
Subdivision White Sands
MLS Listing ID MDCA2005940
Sold Date 10/25/23
Style Log Home
Bedrooms 3
Full Baths 2
HOA Fees $15/ann
HOA Y/N Y
Abv Grd Liv Area 666
Originating Board BRIGHT
Year Built 1974
Annual Tax Amount $975
Tax Year 2023
Lot Size 1.156 Acres
Acres 1.16
Property Description
Log cabin 1332 sq. ft. home 2 levels, on 1.16 wooded lot. Great project wonderful setting for the natural lifestyle person. Lower level could be used as an office, studio get away, separate private space. Bring your imagination and make this your own home.
Convenient location off Rt. 4 , Close to the Solomons Island, many attractions to keep you busy through out the year. Local jobs for those who are looking to be near the water and yet year round work.
Come and enjoy White Sands Community living. Boating and sunbathing by the pool and a quiet date night dinner to finish a relaxing day. You can enjoy this within the Community. The best of both worlds!
Home Sold as is, cash or 203k financing.
Local transportation for DC commuters. See the various activities through out on the county website. Many local jobs available. Investors bring you ideas . Could be your cabin in the woods.
Location
State MD
County Calvert
Zoning R
Rooms
Basement Rear Entrance, Partially Finished, Outside Entrance, Windows
Main Level Bedrooms 2
Interior
Interior Features Combination Dining/Living, Wood Floors, Floor Plan - Traditional, Ceiling Fan(s)
Hot Water Electric
Heating Heat Pump(s)
Cooling Window Unit(s)
Flooring Other, Carpet, Vinyl, Wood
Equipment Stove, Washer, Refrigerator
Furnishings No
Fireplace N
Window Features Replacement,Screens
Appliance Stove, Washer, Refrigerator
Heat Source Natural Gas
Laundry Main Floor
Exterior
Exterior Feature Patio(s), Brick
Garage Spaces 6.0
Fence Partially, Picket
Utilities Available Electric Available
Amenities Available None
Water Access N
View Trees/Woods
Roof Type Shingle
Accessibility None
Porch Patio(s), Brick
Total Parking Spaces 6
Garage N
Building
Lot Description Trees/Wooded, Partly Wooded
Story 2
Foundation Wood
Sewer Private Septic Tank
Water Well
Architectural Style Log Home
Level or Stories 2
Additional Building Above Grade, Below Grade
Structure Type Log Walls
New Construction N
Schools
Elementary Schools Saint Leonard
Middle Schools Southern
High Schools Calvert
School District Calvert County Public Schools
Others
Pets Allowed N
HOA Fee Include None
Senior Community No
Tax ID 0501055801
Ownership Fee Simple
SqFt Source Estimated
Acceptable Financing Cash, Conventional
Horse Property N
Listing Terms Cash, Conventional
Financing Cash,Conventional
Special Listing Condition Standard
Read Less
Want to know what your home might be worth? Contact us for a FREE valuation!

Our team is ready to help you sell your home for the highest possible price ASAP

Bought with Christopher Joseph Dugan • O'Brien Realty

GET MORE INFORMATION





