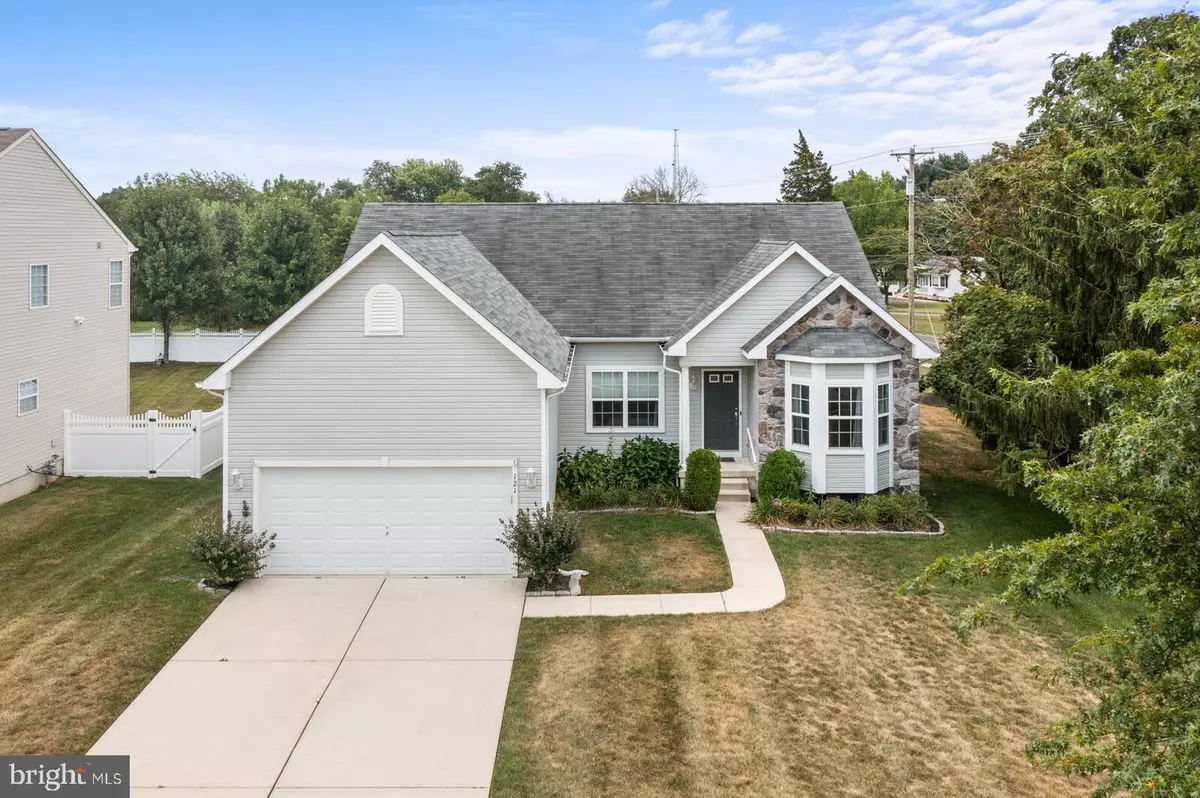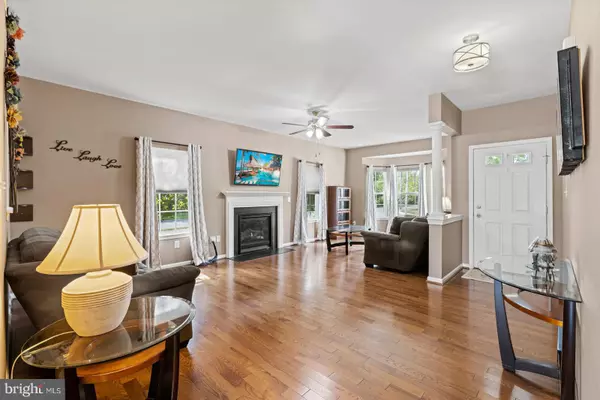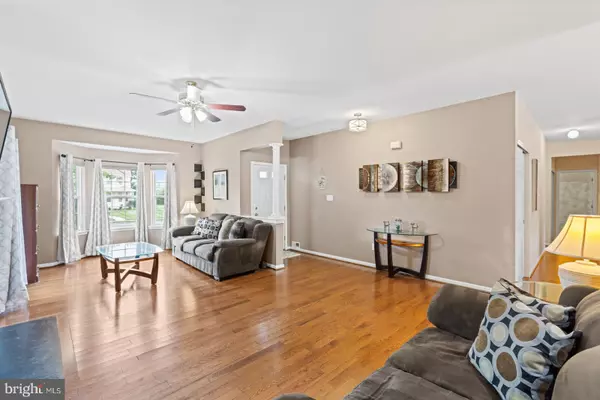$415,000
$409,900
1.2%For more information regarding the value of a property, please contact us for a free consultation.
121 CHRISTMAS TREE CT Sicklerville, NJ 08081
3 Beds
2 Baths
1,760 SqFt
Key Details
Sold Price $415,000
Property Type Single Family Home
Sub Type Detached
Listing Status Sold
Purchase Type For Sale
Square Footage 1,760 sqft
Price per Sqft $235
Subdivision White Pines
MLS Listing ID NJCD2054826
Sold Date 10/25/23
Style Ranch/Rambler
Bedrooms 3
Full Baths 2
HOA Y/N N
Abv Grd Liv Area 1,760
Originating Board BRIGHT
Year Built 2012
Annual Tax Amount $8,991
Tax Year 2022
Lot Size 0.390 Acres
Acres 0.39
Lot Dimensions 0.00 x 0.00
Property Description
Welcome to your dream home! This charming 3 bedroom, 2 bathroom rancher is perfect for those seeking style and comfort. Upon entering, you will be greeted by a spacious living room complete with gas fireplace and large windows that allow plenty of natural light to flow in. This home features 9' ceilings and beautiful hardwood flooring throughout. The dining area features a vaulted ceiling and is the perfect space for hosting family dinners and entertaining guests. The adjacent kitchen is equipped with stainless steel appliances, a large center island with pendant light and counter seating, oak cabinetry, recessed lighting, glass tile backsplash and ample counter and storage space, making meal preparation a breeze. The 3 bedrooms are generously sized and offer plenty of closet space for all your storage needs. The primary bedroom features an ensuite bathroom for added privacy and convenience. The backyard is perfect for enjoying summer barbecues or simply relaxing after a long day. With a large deck and fenced area, you'll love spending time outdoors. And this lovely backyard backs up to protected land, which is an added bonus! If this all weren't enough, this home also features a full basement, and a 2-car attached garage. Another great feature of this home are the solar panels that can help reduce your energy bills and your carbon footprint. You'll love the convenience and savings that come with this eco-friendly addition. Don't miss out on the opportunity to make this beautiful and energy-efficient home yours today! Schedule your tour today!
Location
State NJ
County Camden
Area Winslow Twp (20436)
Zoning PR2
Rooms
Basement Unfinished
Main Level Bedrooms 3
Interior
Hot Water Natural Gas
Heating Forced Air
Cooling Ceiling Fan(s), Central A/C
Flooring Hardwood, Ceramic Tile
Fireplaces Number 1
Fireplaces Type Fireplace - Glass Doors, Gas/Propane, Mantel(s)
Fireplace Y
Heat Source Natural Gas
Laundry Main Floor
Exterior
Parking Features Garage - Front Entry, Built In, Inside Access
Garage Spaces 2.0
Water Access N
Roof Type Shingle
Accessibility Grab Bars Mod, No Stairs
Attached Garage 2
Total Parking Spaces 2
Garage Y
Building
Story 1
Foundation Concrete Perimeter
Sewer Public Sewer
Water Public
Architectural Style Ranch/Rambler
Level or Stories 1
Additional Building Above Grade, Below Grade
New Construction N
Schools
High Schools Winslow Twp. H.S.
School District Winslow Township Public Schools
Others
Senior Community No
Tax ID 36-05102-00005 22
Ownership Fee Simple
SqFt Source Assessor
Acceptable Financing Cash, Conventional, FHA
Listing Terms Cash, Conventional, FHA
Financing Cash,Conventional,FHA
Special Listing Condition Standard
Read Less
Want to know what your home might be worth? Contact us for a FREE valuation!

Our team is ready to help you sell your home for the highest possible price ASAP

Bought with Genevieve A Haldeman • Keller Williams Realty - Medford

GET MORE INFORMATION





