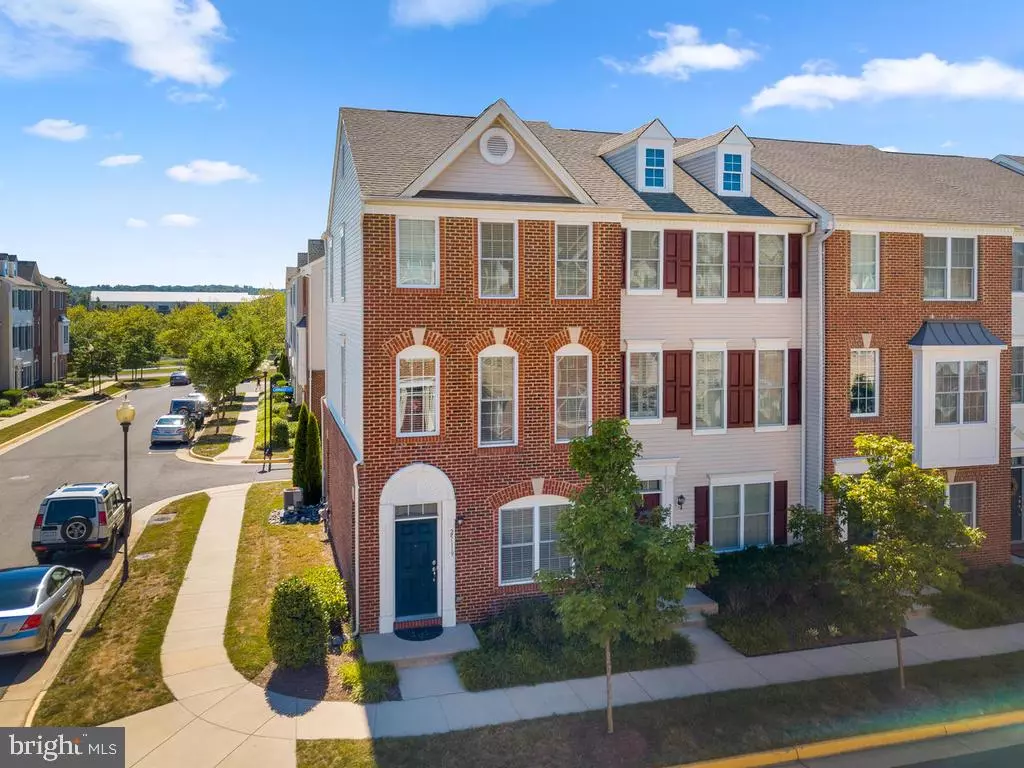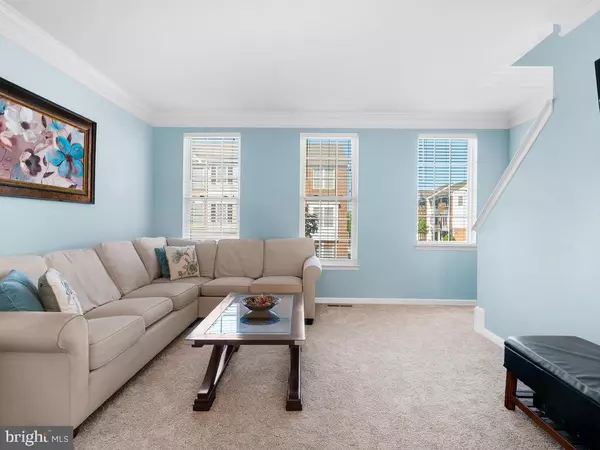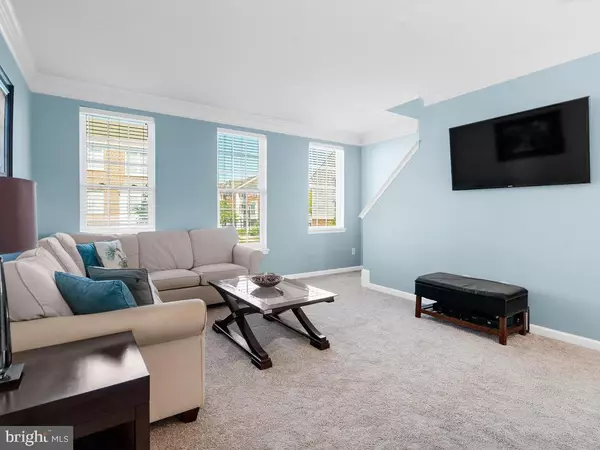$515,000
$489,900
5.1%For more information regarding the value of a property, please contact us for a free consultation.
25119 MCBRYDE TER Chantilly, VA 20152
4 Beds
4 Baths
1,574 SqFt
Key Details
Sold Price $515,000
Property Type Condo
Sub Type Condo/Co-op
Listing Status Sold
Purchase Type For Sale
Square Footage 1,574 sqft
Price per Sqft $327
Subdivision South Riding
MLS Listing ID VALO2058226
Sold Date 10/23/23
Style Other
Bedrooms 4
Full Baths 3
Half Baths 1
Condo Fees $248/mo
HOA Fees $83/mo
HOA Y/N Y
Abv Grd Liv Area 1,574
Originating Board BRIGHT
Year Built 2012
Annual Tax Amount $3,961
Tax Year 2023
Property Description
Step into a realm of luxury with this radiant end-unit townhouse-style condo nestled in the heart of the sought-after South Riding! This highly desirable Bradlea model is kissed by the sun at every corner. With 4 bedrooms and 3.5 baths, each space promises a tapestry of memories waiting to be woven. Your culinary dreams come alive in a lavish kitchen adorned with exquisite cherry cabinets, gleaming granite countertops, an island centerpiece, stainless steel appliances, and an elegant tile backsplash. Envision hosting joyous feasts with a pantry spacious enough to fit your grandest ambitions. Sip your morning coffee on a serene private balcony, an extension of the kitchen's charm. Revel in a masterfully designed open floor plan, recently brushed with fresh hues, ensuring you're always ready for those impromptu soirées. The pristine condition speaks volumes of the care, making it a true turn-key treasure. Enrich your lifestyle with a versatile fourth bedroom on the ground floor, ideal as a sophisticated office or a cozy guest sanctuary, complemented by its very own private full bathroom. The 2-car garage whispers tales of convenience and no digging your car out of the snow. Whether you're seeking solace in your primary suite or soaking up the ambiance of the vibrant South Riding community, this home promises a lifestyle of convenience and serenity.
Dive into an array of community delights from one of the four sparkling pools to lively tennis and basketball courts, playful tot lots, and a bustling clubhouse. Positioned perfectly for the modern commuter, with swift access to major routes, express services, and the iconic Dulles Airport. All this, just a heartbeat away from trendy eateries, the vibrant Dulles South Rec Center, and the shopping wonderland at Dulles Landing. Own not just a house, but a dream seamlessly crafted into reality.
Location
State VA
County Loudoun
Zoning PDH4
Rooms
Main Level Bedrooms 1
Interior
Interior Features Carpet, Ceiling Fan(s), Combination Dining/Living, Family Room Off Kitchen, Floor Plan - Open, Kitchen - Island, Primary Bath(s), Pantry, Recessed Lighting, Upgraded Countertops, Walk-in Closet(s), Wood Floors
Hot Water Natural Gas
Heating Heat Pump - Gas BackUp
Cooling Heat Pump(s)
Equipment Built-In Microwave, Built-In Range, Dishwasher, Disposal, Dryer - Front Loading, Microwave, Refrigerator, Washer - Front Loading, Stove, Water Heater
Furnishings No
Fireplace N
Window Features Screens
Appliance Built-In Microwave, Built-In Range, Dishwasher, Disposal, Dryer - Front Loading, Microwave, Refrigerator, Washer - Front Loading, Stove, Water Heater
Heat Source Natural Gas
Laundry Washer In Unit, Dryer In Unit
Exterior
Exterior Feature Balcony
Parking Features Garage - Rear Entry
Garage Spaces 2.0
Utilities Available Cable TV Available
Amenities Available Bike Trail, Club House, Common Grounds, Fitness Center, Basketball Courts, Golf Course Membership Available, Jog/Walk Path, Pool - Outdoor, Soccer Field, Tennis Courts, Tot Lots/Playground
Water Access N
Accessibility None
Porch Balcony
Attached Garage 2
Total Parking Spaces 2
Garage Y
Building
Lot Description Corner, Zero Lot Line
Story 3
Foundation Slab
Sewer Public Sewer
Water Public
Architectural Style Other
Level or Stories 3
Additional Building Above Grade, Below Grade
New Construction N
Schools
High Schools John Champe
School District Loudoun County Public Schools
Others
Pets Allowed Y
HOA Fee Include Common Area Maintenance,Ext Bldg Maint,Pool(s),Sewer,Snow Removal,Trash,Water
Senior Community No
Tax ID 164193457007
Ownership Condominium
Horse Property N
Special Listing Condition Standard
Pets Allowed Number Limit
Read Less
Want to know what your home might be worth? Contact us for a FREE valuation!

Our team is ready to help you sell your home for the highest possible price ASAP

Bought with Katrina Funkhouser • Coldwell Banker Realty

GET MORE INFORMATION





