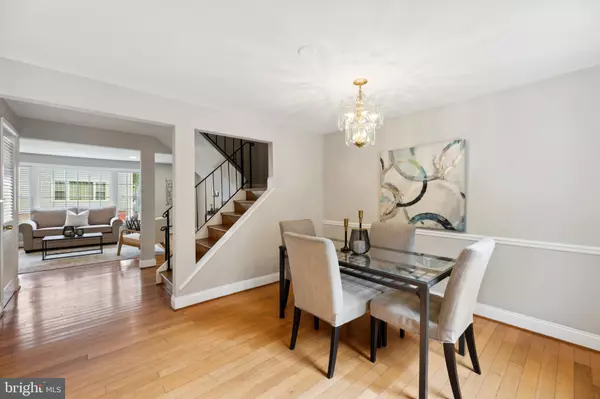$495,000
$485,000
2.1%For more information regarding the value of a property, please contact us for a free consultation.
4418 SCARBOROUGH SQ Alexandria, VA 22309
4 Beds
3 Baths
1,908 SqFt
Key Details
Sold Price $495,000
Property Type Townhouse
Sub Type Interior Row/Townhouse
Listing Status Sold
Purchase Type For Sale
Square Footage 1,908 sqft
Price per Sqft $259
Subdivision Pinewood Lake
MLS Listing ID VAFX2149298
Sold Date 10/23/23
Style Colonial
Bedrooms 4
Full Baths 3
HOA Fees $150/mo
HOA Y/N Y
Abv Grd Liv Area 1,408
Originating Board BRIGHT
Year Built 1971
Annual Tax Amount $4,914
Tax Year 2023
Lot Size 2,134 Sqft
Acres 0.05
Property Description
Located in the enclave of Pinewood Lake, this 3-level, 4-bedroom, 3 full baths townhome is ready for you to call home. Enjoy a 2-car driveway and plenty of guest parking throughout the neighborhood. Enter into the main level with hardwood floors throughout. The open floor plan allows for great flow but also has distinct areas for entertainment. The kitchen has to-the-ceiling cabinets, and a walk-in pantry that offers an abundance of storage space, granite counters and SS appliances. The dining room has a sophisticated touch with chair rail molding. The sunlit family room features a wall of windows overlooking the back patio. The upper level houses the primary ensuite that stretches the width of the home, with a wall of closets and private bathroom. The two good-sized secondary bedrooms share a hall bath. The lower level of the home is a walk-out to the patio from the large rec room with new carpeting and the fourth bedroom with a full bath and separate entrance. The neighborhood is adjacent to Muddy Hole Farm Park and Huntley Meadows Park, which offer a bevy of sporting and leisure activities. Also nearby are Sherwood Regional Library, Inova Mount Vernon Hospital, and major commuter routes such as Telegraph Rd., Rt. 1, George Washington Memorial Parkway and I-95. Bus stops are throughout the community.
***UPDATES: 2023: roof, HVAC, carpeting, dishwasher, range hood; 2019: Water Heater
Location
State VA
County Fairfax
Zoning 180
Rooms
Basement Daylight, Full
Interior
Interior Features Carpet, Dining Area, Floor Plan - Open, Formal/Separate Dining Room, Pantry, Primary Bath(s), Recessed Lighting, Wood Floors
Hot Water Natural Gas
Heating Central
Cooling Central A/C
Flooring Wood, Tile/Brick, Carpet
Equipment Dishwasher, Disposal, Dryer, Exhaust Fan, Oven/Range - Gas, Range Hood, Refrigerator, Stainless Steel Appliances, Washer
Fireplace N
Appliance Dishwasher, Disposal, Dryer, Exhaust Fan, Oven/Range - Gas, Range Hood, Refrigerator, Stainless Steel Appliances, Washer
Heat Source Natural Gas
Exterior
Garage Spaces 2.0
Fence Fully, Wood
Amenities Available Common Grounds, Pool - Outdoor, Tot Lots/Playground
Water Access N
Accessibility None
Total Parking Spaces 2
Garage N
Building
Story 3
Foundation Permanent
Sewer Public Sewer
Water Public
Architectural Style Colonial
Level or Stories 3
Additional Building Above Grade, Below Grade
New Construction N
Schools
Elementary Schools Woodlawn
Middle Schools Whitman
High Schools Mount Vernon
School District Fairfax County Public Schools
Others
HOA Fee Include Common Area Maintenance,Insurance,Management,Road Maintenance,Snow Removal,Trash
Senior Community No
Tax ID 1011 06 0519
Ownership Fee Simple
SqFt Source Assessor
Special Listing Condition Standard
Read Less
Want to know what your home might be worth? Contact us for a FREE valuation!

Our team is ready to help you sell your home for the highest possible price ASAP

Bought with Eyasu Simret • Samson Properties

GET MORE INFORMATION





