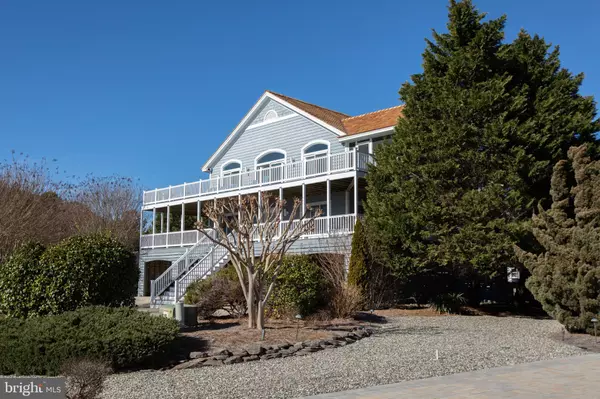$3,120,000
$3,400,000
8.2%For more information regarding the value of a property, please contact us for a free consultation.
39671 WINDSWEPT WAY North Bethany, DE 19930
5 Beds
5 Baths
3,000 SqFt
Key Details
Sold Price $3,120,000
Property Type Single Family Home
Sub Type Detached
Listing Status Sold
Purchase Type For Sale
Square Footage 3,000 sqft
Price per Sqft $1,040
Subdivision Ocean Breezes
MLS Listing ID DESU2034196
Sold Date 10/20/23
Style Contemporary
Bedrooms 5
Full Baths 4
Half Baths 1
HOA Fees $386/ann
HOA Y/N Y
Abv Grd Liv Area 3,000
Originating Board BRIGHT
Year Built 1999
Annual Tax Amount $2,290
Tax Year 2022
Lot Size 9,583 Sqft
Acres 0.22
Lot Dimensions 122.00 x 101.00
Property Description
5 Bedroom, 4 1/2 Bath Single Family Home Located in the Beautiful Ocean side Private Community of Ocean Breezes. A perfect home for a large family to unwind and enjoy the Ocean air and short walk just steps to the beach. The home has a brand new installed Cedar shake roof and recently replaced large wrap around Trex decking and vinyl railings that offer Atlantic Ocean views and expansive views of the community . HOA fees include upkeep and repair of all common areas including Road, Entry Security Gate and swimming Pool facilities.
For those looking for investment, this ideal Oceanside home has an excellent rental history for a number of years with a consistent client base. Rental income for previous years is readily available.
Home Placed in summer 2023 rental pool on 2/18/2023 . Past rental history has grossed with $60,000-$75,000 a summer .
Location
State DE
County Sussex
Area Baltimore Hundred (31001)
Zoning MR
Direction South
Rooms
Main Level Bedrooms 2
Interior
Interior Features Attic, Carpet, Combination Dining/Living, Floor Plan - Open, Kitchen - Island, Recessed Lighting, Soaking Tub, Upgraded Countertops
Hot Water Propane
Heating Heat Pump - Electric BackUp
Cooling Central A/C
Flooring Luxury Vinyl Plank, Tile/Brick, Partially Carpeted
Fireplaces Number 1
Fireplaces Type Gas/Propane
Equipment Built-In Microwave, Dishwasher, Disposal, Dryer, Refrigerator, Washer
Furnishings Yes
Fireplace Y
Window Features Insulated,Wood Frame
Appliance Built-In Microwave, Dishwasher, Disposal, Dryer, Refrigerator, Washer
Heat Source Electric
Laundry Lower Floor
Exterior
Garage Spaces 7.0
Utilities Available Cable TV, Propane
Amenities Available Swimming Pool
Water Access N
Roof Type Shake,Wood
Accessibility None
Total Parking Spaces 7
Garage N
Building
Lot Description Cleared
Story 3
Foundation Concrete Perimeter, Block, Pilings
Sewer Public Sewer
Water Public
Architectural Style Contemporary
Level or Stories 3
Additional Building Above Grade, Below Grade
Structure Type Dry Wall
New Construction N
Schools
Elementary Schools Lord Baltimore
High Schools Sussex Central
School District Indian River
Others
HOA Fee Include Common Area Maintenance,Pool(s),Security Gate
Senior Community No
Tax ID 134-09.00-552.00
Ownership Fee Simple
SqFt Source Assessor
Acceptable Financing Cash, Conventional
Listing Terms Cash, Conventional
Financing Cash,Conventional
Special Listing Condition Standard
Read Less
Want to know what your home might be worth? Contact us for a FREE valuation!

Our team is ready to help you sell your home for the highest possible price ASAP

Bought with VICKIE YORK • VICKIE YORK AT THE BEACH REALTY
GET MORE INFORMATION





