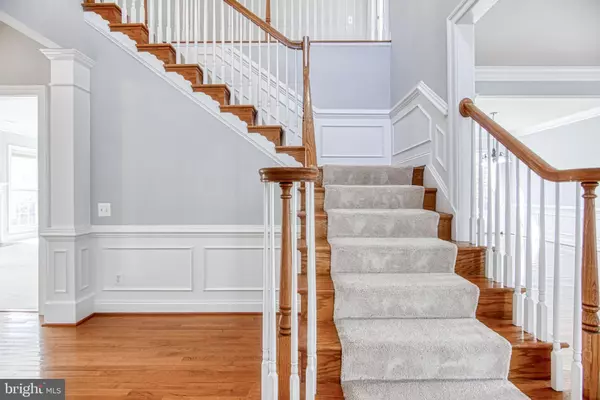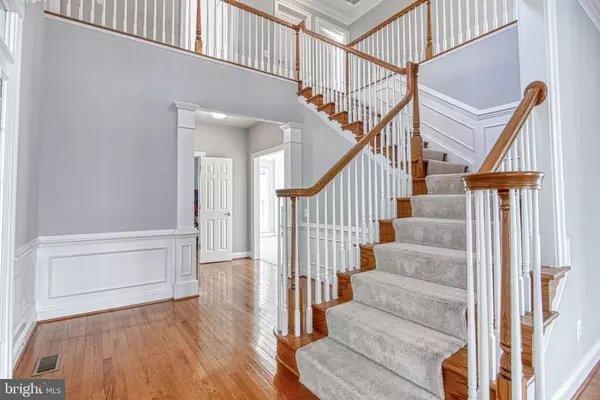$958,000
$994,900
3.7%For more information regarding the value of a property, please contact us for a free consultation.
42751 RAVENGLASS DR Ashburn, VA 20148
4 Beds
5 Baths
3,758 SqFt
Key Details
Sold Price $958,000
Property Type Single Family Home
Sub Type Detached
Listing Status Sold
Purchase Type For Sale
Square Footage 3,758 sqft
Price per Sqft $254
Subdivision Windermere
MLS Listing ID VALO2054806
Sold Date 10/16/23
Style Colonial
Bedrooms 4
Full Baths 4
Half Baths 1
HOA Fees $112/mo
HOA Y/N Y
Abv Grd Liv Area 2,958
Originating Board BRIGHT
Year Built 2010
Annual Tax Amount $8,192
Tax Year 2023
Lot Size 6,970 Sqft
Acres 0.16
Property Sub-Type Detached
Property Description
Gorgeous Wynnewood model in the popular Windermere community with exceptional access to commuter routes, top schools, shopping, and restaurants. This home is just over 3770 square feet on all three levels, features a brick front with covered porch, beautiful trim details throughout, hardwood floors & carpet on the main level. Gourmet kitchen with stainless steel appliances, granite countertops, maple cabinetry and ample recessed lighting. The family room is open to the sunroom and the kitchen for open concept living and features a gas burning fireplace. The sunroom hosts expansive windows allowing plenty of natural light. The upper-level Primary bedroom has 2 large walk-in closets with a luxury primary bath. There are two bedrooms that share a bath and one bedroom that has its own full bath. The lower level has a rec room and full bathroom another finished room that can be a home theatre, office or den. Huge storage area. All 3 levels have been freshly paint. New hot water heater. The BIG bonus to this home it has solar panels! What a huge savings on utility bills!
Location
State VA
County Loudoun
Zoning PDH4
Rooms
Other Rooms Living Room, Dining Room, Primary Bedroom, Bedroom 2, Bedroom 3, Bedroom 4, Kitchen, Family Room, Den, Sun/Florida Room, Recreation Room, Bathroom 2, Bathroom 3, Primary Bathroom, Full Bath, Half Bath
Basement Fully Finished
Interior
Interior Features Dining Area, Breakfast Area, Carpet, Chair Railings, Floor Plan - Open, Kitchen - Gourmet, Kitchen - Island, Kitchen - Table Space, Pantry, Recessed Lighting, Walk-in Closet(s), Wood Floors
Hot Water Natural Gas
Heating Central
Cooling Central A/C, Solar On Grid
Flooring Carpet, Ceramic Tile, Hardwood
Fireplaces Number 1
Equipment Built-In Microwave, Dishwasher, Exhaust Fan, Icemaker, Cooktop, Oven - Wall, Stainless Steel Appliances
Fireplace Y
Appliance Built-In Microwave, Dishwasher, Exhaust Fan, Icemaker, Cooktop, Oven - Wall, Stainless Steel Appliances
Heat Source Natural Gas
Laundry Hookup
Exterior
Parking Features Garage - Front Entry, Garage Door Opener
Garage Spaces 2.0
Amenities Available Common Grounds, Tot Lots/Playground
Water Access N
Accessibility None
Attached Garage 2
Total Parking Spaces 2
Garage Y
Building
Story 3
Foundation Concrete Perimeter
Sewer Public Sewer
Water Public
Architectural Style Colonial
Level or Stories 3
Additional Building Above Grade, Below Grade
New Construction N
Schools
Elementary Schools Waxpool
Middle Schools Eagle Ridge
High Schools Briar Woods
School District Loudoun County Public Schools
Others
HOA Fee Include Common Area Maintenance,Snow Removal
Senior Community No
Tax ID 157184842000
Ownership Fee Simple
SqFt Source Assessor
Special Listing Condition Standard
Read Less
Want to know what your home might be worth? Contact us for a FREE valuation!

Our team is ready to help you sell your home for the highest possible price ASAP

Bought with Rex Thomas • Samson Properties
GET MORE INFORMATION





