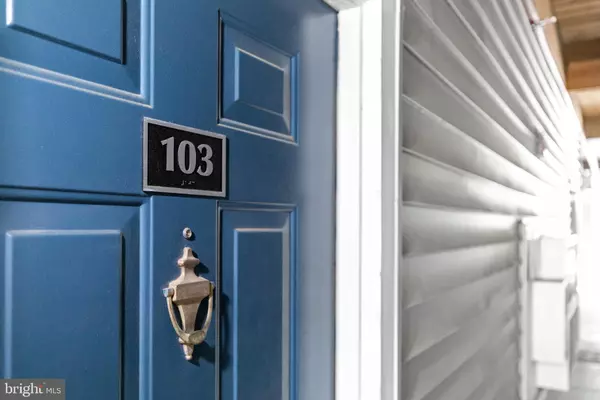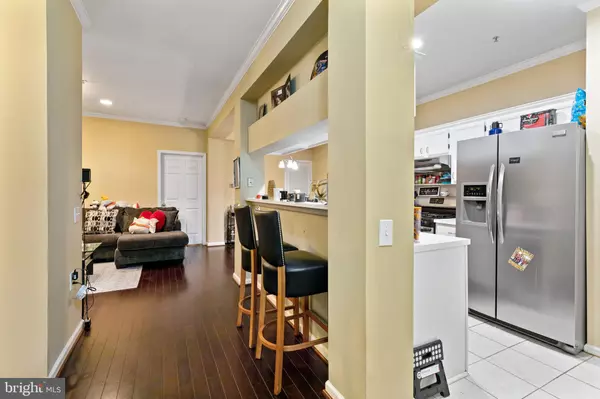$357,000
$365,000
2.2%For more information regarding the value of a property, please contact us for a free consultation.
20419 RIVERBEND SQ #103 Sterling, VA 20165
2 Beds
2 Baths
1,008 SqFt
Key Details
Sold Price $357,000
Property Type Condo
Sub Type Condo/Co-op
Listing Status Sold
Purchase Type For Sale
Square Footage 1,008 sqft
Price per Sqft $354
Subdivision Riverbend At Cascades
MLS Listing ID VALO2050928
Sold Date 10/12/23
Style Traditional
Bedrooms 2
Full Baths 2
Condo Fees $336/mo
HOA Fees $47/mo
HOA Y/N Y
Abv Grd Liv Area 1,008
Originating Board BRIGHT
Year Built 1993
Annual Tax Amount $2,799
Tax Year 2023
Property Description
No hassle investment opportunity with current tenant's lease going through July 2024. Beautiful, upgraded 2-br, 2-ba condo in sought after Riverbend Condominium. Upgrades include: Brazilian cherry hardwood floors almost all unit, Brand new water heater (Dec 2022), New HVAC system (2020), newer tile in kitchen and baths, and Stainless Steel kitchen appliances. Main level unit (no stairs). Gas cooking, gas fireplace, full sized washer/dryer in unit. 2 parking spaces. All Cascades amenities.
Location
State VA
County Loudoun
Zoning PDH4
Rooms
Main Level Bedrooms 2
Interior
Interior Features Dining Area, Floor Plan - Traditional, Other, Combination Dining/Living, Floor Plan - Open, Tub Shower, Walk-in Closet(s), Window Treatments
Hot Water Natural Gas
Heating Forced Air, Heat Pump(s)
Cooling Central A/C
Flooring Hardwood, Tile/Brick
Fireplaces Number 1
Fireplaces Type Gas/Propane
Equipment Dishwasher, Disposal, Dryer, Icemaker, Oven - Single, Refrigerator, Stainless Steel Appliances, Stove, Washer, Water Heater, Exhaust Fan
Fireplace Y
Appliance Dishwasher, Disposal, Dryer, Icemaker, Oven - Single, Refrigerator, Stainless Steel Appliances, Stove, Washer, Water Heater, Exhaust Fan
Heat Source Natural Gas
Exterior
Garage Spaces 2.0
Utilities Available Cable TV Available, Electric Available, Natural Gas Available
Amenities Available Bike Trail, Common Grounds, Community Center, Jog/Walk Path, Library, Party Room, Picnic Area, Tot Lots/Playground, Exercise Room, Pool - Outdoor, Tennis Courts
Water Access N
Accessibility No Stairs
Total Parking Spaces 2
Garage N
Building
Story 1
Unit Features Garden 1 - 4 Floors
Sewer Public Sewer
Water Public
Architectural Style Traditional
Level or Stories 1
Additional Building Above Grade, Below Grade
New Construction N
Schools
High Schools Potomac Falls
School District Loudoun County Public Schools
Others
Pets Allowed Y
HOA Fee Include Common Area Maintenance,Ext Bldg Maint,Lawn Maintenance,Insurance,Pool(s),Recreation Facility,Sewer,Snow Removal,Trash,Water
Senior Community No
Tax ID 011454085016
Ownership Condominium
Acceptable Financing Cash, Conventional, FHA, USDA, VHDA, VA, Variable
Listing Terms Cash, Conventional, FHA, USDA, VHDA, VA, Variable
Financing Cash,Conventional,FHA,USDA,VHDA,VA,Variable
Special Listing Condition Standard
Pets Allowed No Pet Restrictions
Read Less
Want to know what your home might be worth? Contact us for a FREE valuation!

Our team is ready to help you sell your home for the highest possible price ASAP

Bought with Nawal Tahri-Joutey • RE/MAX Realty Group
GET MORE INFORMATION





