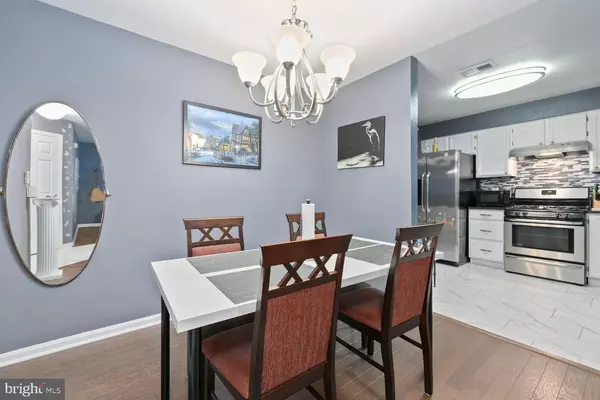$389,990
$389,990
For more information regarding the value of a property, please contact us for a free consultation.
6602 THACKWELL WAY #F Alexandria, VA 22315
2 Beds
2 Baths
996 SqFt
Key Details
Sold Price $389,990
Property Type Condo
Sub Type Condo/Co-op
Listing Status Sold
Purchase Type For Sale
Square Footage 996 sqft
Price per Sqft $391
Subdivision Island Creek
MLS Listing ID VAFX2139404
Sold Date 10/13/23
Style Contemporary
Bedrooms 2
Full Baths 2
Condo Fees $315/mo
HOA Fees $33/qua
HOA Y/N Y
Abv Grd Liv Area 996
Originating Board BRIGHT
Year Built 1995
Annual Tax Amount $3,919
Tax Year 2023
Property Description
New Dishwasher 2022, New Floors in the Living Room and Hallway 2022, New Tiles in Kitchen 2022, New Hood above stove 2021, New Backsplash 2021. The Condos at Island Creek share access to 2 community pools, one servicing only the condos and the larger pool at Island Creek with clubhouse on Morning View. Island Creek also provides a clubhouse for party rental, tot lots, basketball courts, tennis courts, and a fishing pond, with walking/jogging paths. Fairfax Connector provides access to the 95 Express Lanes, 395 & 495, Blue Line at Springfield/Franconia Metro and Van Dorn Metro or take to Ft Belvoir servicing from Springfield Metro to Ft Belvoir Hospital. Shopping and Dining options abound at Hilltop Shopping Center (Wegmans, Green Turtle, etc), Manchester Shopping Center (Amazon Fresh, etc), and Kingstowne Shopping Center (REGAL Theatre, Bonefish Grill, Panera, etc). Military have quick access to the commissary at Telegraph Rd Gate. Island Creek ES located just around the corner on Morning View and Hayfield MS & HS just up Telegraph Rd.
Location
State VA
County Fairfax
Zoning 304
Rooms
Other Rooms Living Room, Dining Room, Primary Bedroom, Bedroom 2, Kitchen, Primary Bathroom
Main Level Bedrooms 2
Interior
Interior Features Floor Plan - Open, Formal/Separate Dining Room, Primary Bath(s), Upgraded Countertops, Walk-in Closet(s), Wood Floors, Ceiling Fan(s)
Hot Water Electric
Heating Forced Air
Cooling Central A/C, Ceiling Fan(s)
Flooring Hardwood, Tile/Brick
Fireplaces Number 1
Fireplaces Type Gas/Propane
Equipment Dryer, Washer, Dishwasher, Disposal, Refrigerator, Icemaker, Stove
Fireplace Y
Appliance Dryer, Washer, Dishwasher, Disposal, Refrigerator, Icemaker, Stove
Heat Source Natural Gas
Exterior
Exterior Feature Balcony
Amenities Available Basketball Courts, Club House, Pool - Outdoor, Tennis Courts, Tot Lots/Playground
Water Access N
Accessibility None
Porch Balcony
Garage N
Building
Story 1
Unit Features Garden 1 - 4 Floors
Sewer Public Sewer
Water Public
Architectural Style Contemporary
Level or Stories 1
Additional Building Above Grade, Below Grade
New Construction N
Schools
Elementary Schools Island Creek
Middle Schools Hayfield Secondary School
High Schools Hayfield
School District Fairfax County Public Schools
Others
Pets Allowed Y
HOA Fee Include Snow Removal,Trash
Senior Community No
Tax ID 0992 1102 F
Ownership Condominium
Special Listing Condition Standard
Pets Allowed Case by Case Basis
Read Less
Want to know what your home might be worth? Contact us for a FREE valuation!

Our team is ready to help you sell your home for the highest possible price ASAP

Bought with Loretta Gray • Long & Foster Real Estate, Inc.

GET MORE INFORMATION





