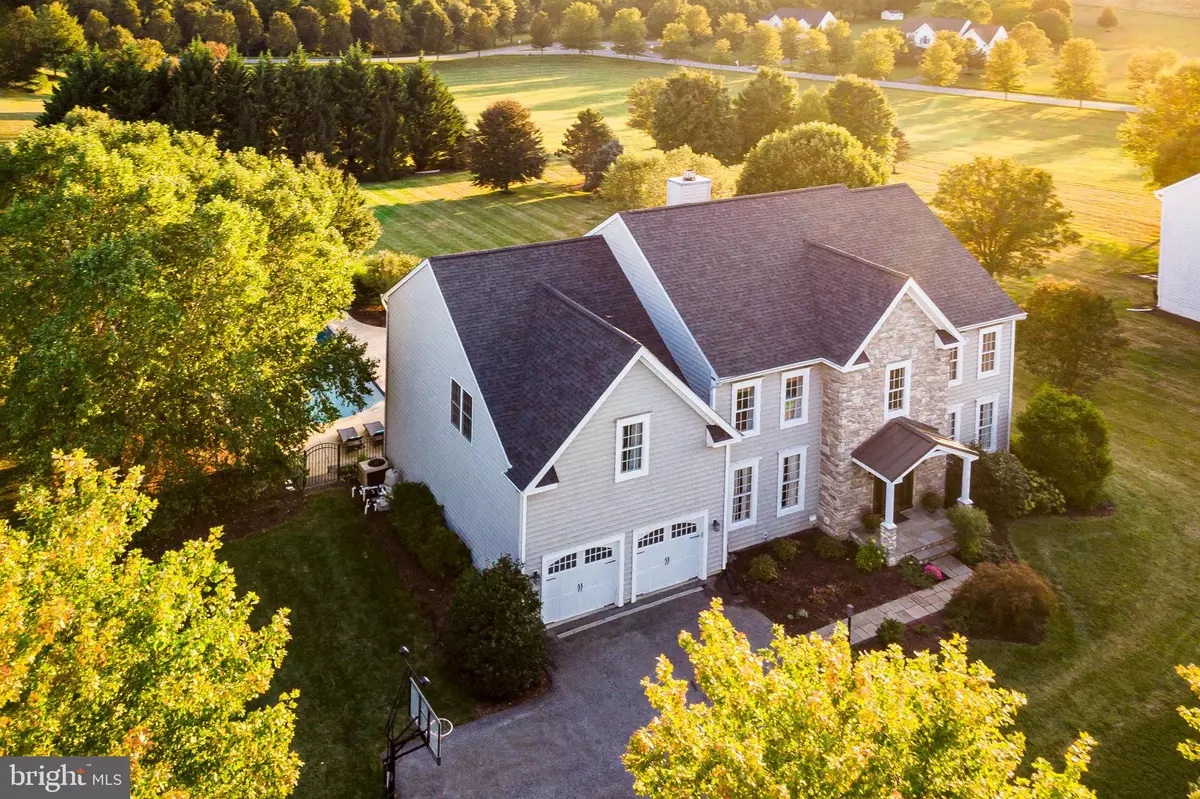$1,225,000
$1,175,000
4.3%For more information regarding the value of a property, please contact us for a free consultation.
11912 MEKENIE CT Marriottsville, MD 21104
5 Beds
5 Baths
5,860 SqFt
Key Details
Sold Price $1,225,000
Property Type Single Family Home
Sub Type Detached
Listing Status Sold
Purchase Type For Sale
Square Footage 5,860 sqft
Price per Sqft $209
Subdivision The Estates At Sand Hill
MLS Listing ID MDHW2032798
Sold Date 10/10/23
Style Colonial
Bedrooms 5
Full Baths 4
Half Baths 1
HOA Fees $47/qua
HOA Y/N Y
Abv Grd Liv Area 4,360
Originating Board BRIGHT
Year Built 2003
Annual Tax Amount $11,857
Tax Year 2022
Lot Size 1.050 Acres
Acres 1.05
Property Description
Welcome to 11912 Mekenie Court Nestled Cozily on a Premium Cul-de-Sac Lot in the sought after community of The Estates at Sand Hill. This Magnificent Home offers over 5,800 Square Feet of Luxurious Living Space that is a Perfect Combination of Classic Traditional Architecture with a Modern Open Floor Plan Aesthetic. Meticulously Maintained, New 50 Year Architectural Shingle Roof 2017! The Impressive Curb Appeal will be felt the moment you arrive. A Flagstone Walkway will lead you to Beautiful Portico and a Custom One-of-a-Kind Hand-Crafted Solid Mahogany Front Door. Once inside, the Grand Two Story Foyer will Welcome you to a Floor Plan that is a Blend of Generously Proportioned Rooms, Intimate Alcoves and Warm Elegant Details. The Main Level Features Wide Plank Hardwood Floors and Custom Millwork Throughout. An Enviable Cook’s Kitchen with Stainless Steel Appliances, Granite Counters, Under Cabinet Lighting and a Center Island with Custom Solid Walnut Counter. The adjacent Breakfast Room offers a Delightful Spot to enjoy morning coffee while Overlooking the Professionally Landscaped Gardens and Pool. A Spacious Family Room, Open to the Kitchen, features a Wood Burning Fireplace and Glass Panel Door Leading to an Outdoor Oasis! This Private Sanctuary features an Enormous 20’ x 20’ Screened in Patio with a Spectacular Wood Paneled Ceiling and Breathtaking Panoramic Views! The 18’ x 45’ In Ground Heated Salt Water Pool is a Masterpiece providing an Idyllic Setting for Outdoor Entertaining and Recreation. The Attention to Detail and Beautiful Finishes on the main floor are effortlessly carried through to the Upper Level with 5 Bedrooms and 3 Full Bathrooms. Magnificent Primary Bedroom Suite with Cathedral Ceiling and Newly Remodeled (2022) Sumptuous Primary Bath featuring Dual Vanities, Walk In Shower with Dual Shower Heads, Custom Glass Shower Enclosure and a Divine Free-Standing Soaking Tub. The Finished Walkout Basement Level is an Entertainer’s Dream! Huge Recreation Room with Wide Plank Bamboo Floors, Custom Built In Media Center, Custom Wine Closet, Wet Bar and Built In Reading Nook for those quiet moments. The Estates at Sand Hill is a harmonious blend of tranquility and convenience. A Peaceful Pastoral Setting, close to parks and recreation with easy access to major commuter routes, award winning schools, shopping and fine dining options. Welcome Home!
Location
State MD
County Howard
Zoning RRDEO
Rooms
Other Rooms Living Room, Dining Room, Primary Bedroom, Bedroom 2, Bedroom 3, Bedroom 4, Bedroom 5, Kitchen, Family Room, Foyer, Breakfast Room, Laundry, Office, Recreation Room, Storage Room, Bathroom 2, Bathroom 3, Primary Bathroom, Full Bath
Basement Connecting Stairway, Daylight, Full, Fully Finished, Interior Access, Poured Concrete, Rear Entrance, Walkout Level, Windows
Interior
Interior Features Built-Ins, Bar, Breakfast Area, Ceiling Fan(s), Chair Railings, Crown Moldings, Family Room Off Kitchen, Floor Plan - Traditional, Kitchen - Eat-In, Kitchen - Gourmet, Kitchen - Island, Pantry, Recessed Lighting, Upgraded Countertops, Walk-in Closet(s), Window Treatments, Wood Floors
Hot Water Natural Gas
Heating Programmable Thermostat, Zoned
Cooling Central A/C
Fireplaces Number 1
Fireplaces Type Wood
Equipment Built-In Microwave, Dishwasher, Disposal, Dryer, Oven - Self Cleaning, Oven/Range - Gas, Refrigerator, Washer, Water Heater
Fireplace Y
Appliance Built-In Microwave, Dishwasher, Disposal, Dryer, Oven - Self Cleaning, Oven/Range - Gas, Refrigerator, Washer, Water Heater
Heat Source Natural Gas, Electric
Laundry Main Floor
Exterior
Exterior Feature Patio(s), Enclosed, Roof, Screened
Parking Features Garage - Front Entry
Garage Spaces 2.0
Pool In Ground
Water Access N
View Garden/Lawn, Panoramic
Roof Type Architectural Shingle
Accessibility None
Porch Patio(s), Enclosed, Roof, Screened
Attached Garage 2
Total Parking Spaces 2
Garage Y
Building
Lot Description Landscaping, Premium, No Thru Street
Story 3
Foundation Concrete Perimeter
Sewer Septic Exists, Private Septic Tank
Water Public
Architectural Style Colonial
Level or Stories 3
Additional Building Above Grade, Below Grade
New Construction N
Schools
Elementary Schools West Friendship
Middle Schools Mount View
High Schools Marriotts Ridge
School District Howard County Public School System
Others
Senior Community No
Tax ID 1403334740
Ownership Fee Simple
SqFt Source Assessor
Security Features Security System,Smoke Detector
Special Listing Condition Standard
Read Less
Want to know what your home might be worth? Contact us for a FREE valuation!

Our team is ready to help you sell your home for the highest possible price ASAP

Bought with Jonah Taylor • Keller Williams Realty Centre

GET MORE INFORMATION





