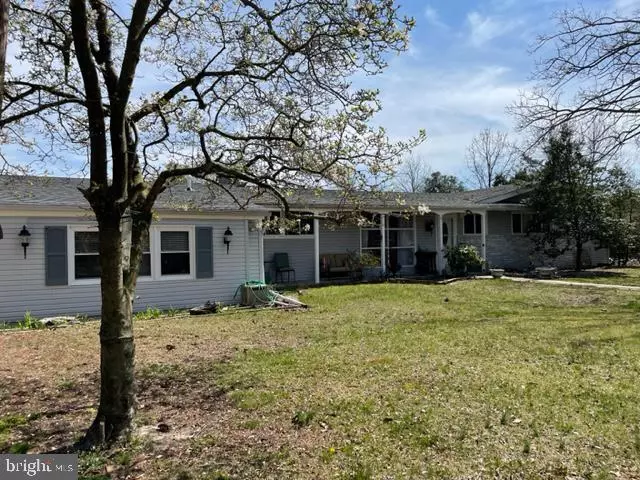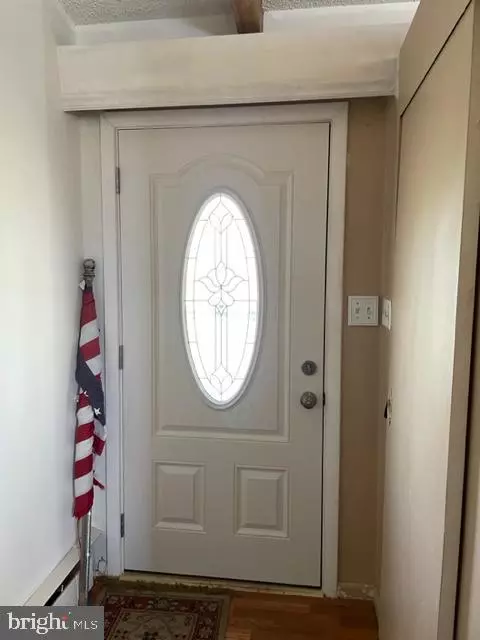$400,000
$399,999
For more information regarding the value of a property, please contact us for a free consultation.
114 CAINS MILL Williamstown, NJ 08094
3 Beds
3 Baths
2,676 SqFt
Key Details
Sold Price $400,000
Property Type Single Family Home
Sub Type Detached
Listing Status Sold
Purchase Type For Sale
Square Footage 2,676 sqft
Price per Sqft $149
Subdivision Collings Lake
MLS Listing ID NJAC2007870
Sold Date 10/06/23
Style Ranch/Rambler
Bedrooms 3
Full Baths 2
Half Baths 1
HOA Fees $68/ann
HOA Y/N Y
Abv Grd Liv Area 2,676
Originating Board BRIGHT
Year Built 1955
Annual Tax Amount $4,579
Tax Year 2022
Lot Dimensions 314.00 x 0.00
Property Description
Waterfront Rancher! Have you ever dreamed of having a property on a lake? Don't miss this chance of making that dream come true! This one of a kind home has so much to offer; Beamed vaulted ceilings in the Living room, Dining room, and Kitchen. Three bedroom rancher's master suite with a sitting room, craft and sewing rooms, and a dressing area with a large walk-in closet. This area could easily be made into additional bedrooms. There are 2 full and one half bath in the home. A Florida/ 3 season room overlooks a beautiful lakefront view. Sit out back and enjoy the patio and your extra wide lot with plenty of space for outside activities. There is 373 feet of lake frontage. You can see the lake from almost every room in this house. The heating system is brand new and the roof is about 5 years old. There is a detached two-car garage that includes a rec room with a bar and half bathroom. Above the garage is an area with a full bath and kitchen that could be made into an apartment or in-law suite. This area could use some updating and the home is being sold as is. Showings are for back up offers only. Thank you
Location
State NJ
County Atlantic
Area Folsom Boro (20110)
Zoning RESIDENTIAL
Rooms
Other Rooms Living Room, Dining Room, Sitting Room, Kitchen, Foyer, Sun/Florida Room, Laundry, Storage Room, Utility Room, Workshop, Hobby Room
Main Level Bedrooms 3
Interior
Hot Water Natural Gas
Heating Baseboard - Hot Water
Cooling Central A/C
Heat Source Natural Gas
Exterior
Parking Features Garage Door Opener, Additional Storage Area
Garage Spaces 2.0
Water Access N
Accessibility None
Total Parking Spaces 2
Garage Y
Building
Story 1
Foundation Crawl Space
Sewer Private Septic Tank
Water Well
Architectural Style Ranch/Rambler
Level or Stories 1
Additional Building Above Grade, Below Grade
New Construction N
Schools
School District Folsom Public Schools
Others
Senior Community No
Tax ID 10-02511-00022
Ownership Fee Simple
SqFt Source Assessor
Special Listing Condition Standard
Read Less
Want to know what your home might be worth? Contact us for a FREE valuation!

Our team is ready to help you sell your home for the highest possible price ASAP

Bought with Non Member • Non Subscribing Office

GET MORE INFORMATION





