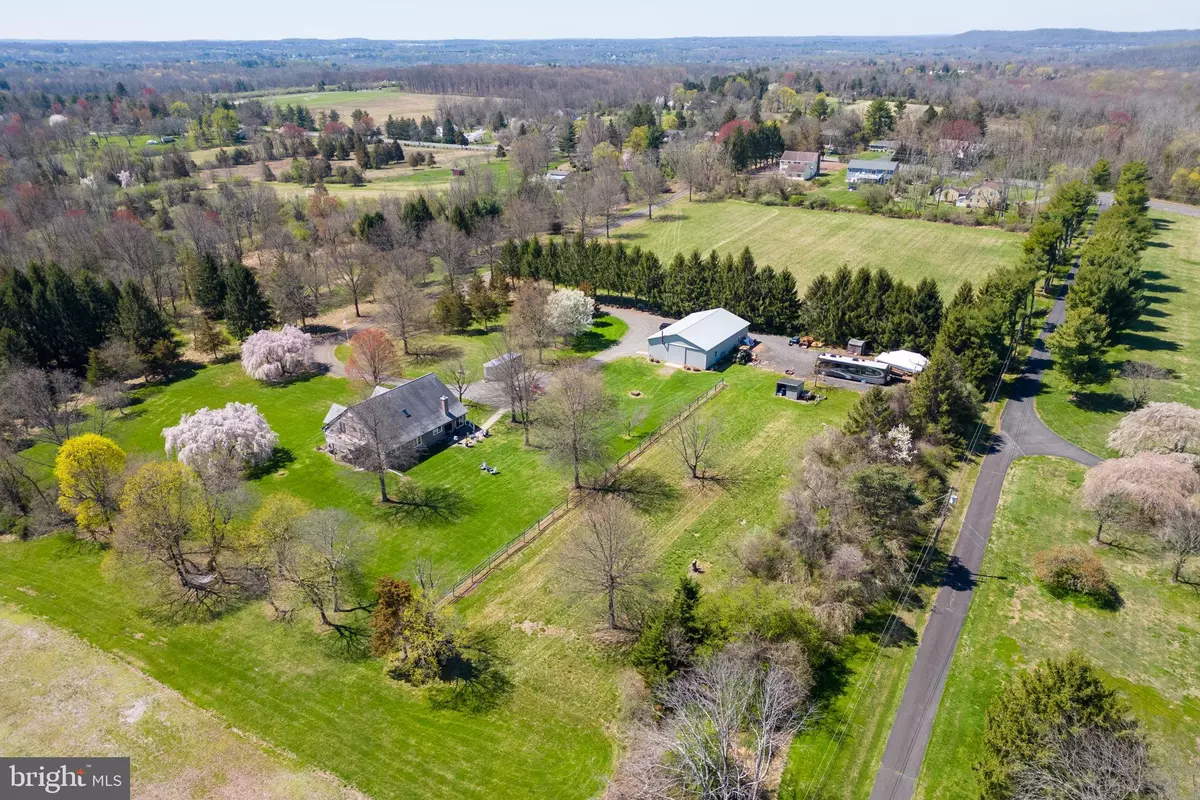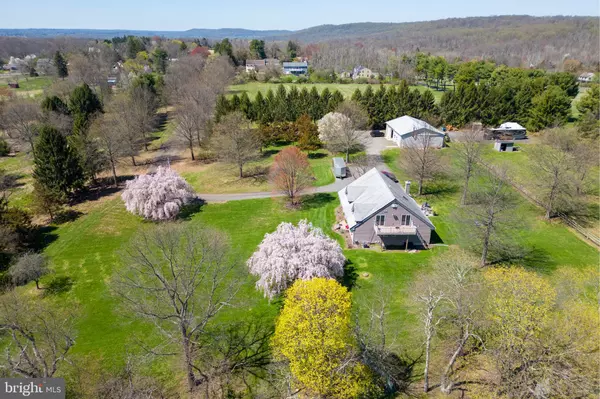$825,000
$850,000
2.9%For more information regarding the value of a property, please contact us for a free consultation.
1262 BEAR TAVERN RD Titusville, NJ 08560
4 Beds
4 Baths
4,100 SqFt
Key Details
Sold Price $825,000
Property Type Single Family Home
Sub Type Detached
Listing Status Sold
Purchase Type For Sale
Square Footage 4,100 sqft
Price per Sqft $201
Subdivision None Available
MLS Listing ID NJME2029230
Sold Date 10/06/23
Style Colonial
Bedrooms 4
Full Baths 3
Half Baths 1
HOA Y/N N
Abv Grd Liv Area 4,100
Originating Board BRIGHT
Year Built 1989
Annual Tax Amount $15,624
Tax Year 2022
Lot Size 9.330 Acres
Acres 9.33
Lot Dimensions 0.00 x 0.00
Property Sub-Type Detached
Property Description
10.83 acres of pure tranquility! Discover your own private paradise complete with a large pole barn/garage, and a custom 4+-bedroom, 3.5-bathroom home with a sense of seclusion being set far from the road showcasing breathtaking views of the surrounding fields and woods. The first floor boasts an inviting in-law suite, complete with a bedroom, living room, and full bath, as well as a versatile office space that could potentially serve as a fifth bedroom. The recently remodeled kitchen is a chef's dream, featuring new stainless steel appliances, a Viking stove top, a large farm sink, and exquisite butcher block counters. Adjacent to the kitchen, is the breakfast room providing a delightful space to start your day. As you enter the FR room, you'll be greeted by a stone fireplace, creating an atmosphere of warmth and comfort. Updates such as new central air and windows in the kitchen and along the back of the first floor, further enhance the comfort and beauty of the home. Ascend the stairs to the second floor, where the grand master suite awaits, complete with a balcony deck, two large closets, and, a remodeled full bath featuring luxurious granite counters. Two spacious guest rooms and two large hall closets, which could be transformed into small bedrooms, provide ample space for family and guests. A well-appointed hall bath serves these rooms.
A notable highlight of this property is the expansive 40 x 20 pole barn/garage, which includes a workshop fully equipped with electricity, water, and a wood stove for heating. Additionally, two 30-amp RV hookups cater to the needs of outdoor enthusiasts. For those passionate about animals, a convenient run-in shed awaits, offering the perfect accommodation for alpacas, sheep, or horses. Located within the highly rated Hopewell Township school system and offering easy access to I-295 and Rt 31, this home provides a prime location for commuters to both New York City and Philadelphia. Enjoy the best of both worlds with a quick 40-minute trip to the Jersey Shore or a mere 15-minute drive to the charming vacation towns of Lambertville/New Hope and Princeton.
Escape to this extraordinary property and embrace the joys of a blissful lifestyle. Don't miss the opportunity to make this special retreat your own. Home Warranty! Township said it may be possible to subdivide for one additional home!
Location
State NJ
County Mercer
Area Hopewell Twp (21106)
Zoning 2ZON
Rooms
Basement Full, Outside Entrance, Poured Concrete
Main Level Bedrooms 1
Interior
Interior Features Entry Level Bedroom, Formal/Separate Dining Room, Kitchen - Eat-In, Kitchen - Island, Kitchen - Table Space, Stall Shower, Upgraded Countertops, Walk-in Closet(s), Window Treatments, Wood Floors
Hot Water Bottled Gas
Heating Baseboard - Hot Water
Cooling Central A/C
Flooring Carpet, Wood, Tile/Brick
Fireplaces Number 1
Fireplaces Type Corner, Stone
Equipment Dishwasher, Cooktop, Dryer, Icemaker, Microwave, Oven - Double, Refrigerator, Washer
Fireplace Y
Appliance Dishwasher, Cooktop, Dryer, Icemaker, Microwave, Oven - Double, Refrigerator, Washer
Heat Source Propane - Leased
Exterior
Parking Features Garage - Front Entry, Garage - Side Entry, Garage Door Opener, Oversized
Garage Spaces 13.0
Water Access N
View Pasture
Roof Type Architectural Shingle
Accessibility None
Total Parking Spaces 13
Garage Y
Building
Lot Description Front Yard, Hunting Available, Landscaping, Private, Rear Yard, Rural, SideYard(s)
Story 2
Foundation Concrete Perimeter
Sewer On Site Septic
Water Private
Architectural Style Colonial
Level or Stories 2
Additional Building Above Grade, Below Grade
New Construction N
Schools
Elementary Schools Bear Tavern E.S.
Middle Schools Timberlane M.S.
High Schools Central H.S.
School District Hopewell Valley Regional Schools
Others
Senior Community No
Tax ID 06-00062-00004 01-QFARM
Ownership Fee Simple
SqFt Source Assessor
Horse Property Y
Horse Feature Horses Allowed
Special Listing Condition Standard
Read Less
Want to know what your home might be worth? Contact us for a FREE valuation!

Our team is ready to help you sell your home for the highest possible price ASAP

Bought with Barbara J Blackwell • Callaway Henderson Sotheby's Int'l-Princeton
GET MORE INFORMATION





