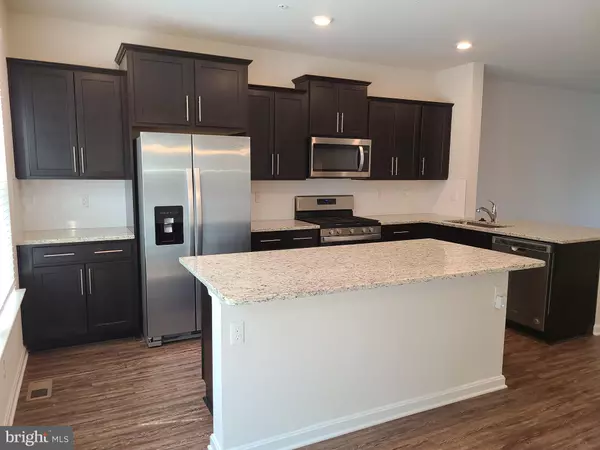$515,000
$519,999
1.0%For more information regarding the value of a property, please contact us for a free consultation.
7926 PATTERSON WAY Hanover, MD 21076
3 Beds
3 Baths
2,336 SqFt
Key Details
Sold Price $515,000
Property Type Townhouse
Sub Type Interior Row/Townhouse
Listing Status Sold
Purchase Type For Sale
Square Footage 2,336 sqft
Price per Sqft $220
Subdivision Parkside
MLS Listing ID MDAA2063950
Sold Date 09/29/23
Style Traditional
Bedrooms 3
Full Baths 2
Half Baths 1
HOA Fees $104/mo
HOA Y/N Y
Abv Grd Liv Area 2,336
Originating Board BRIGHT
Year Built 2020
Annual Tax Amount $4,584
Tax Year 2023
Lot Size 1,569 Sqft
Acres 0.04
Property Description
This beautiful well maintained 3 bedroom 2.5 bathroom townhome is move in ready. This property is conveniently located near Fort Meade, NSA, BWI Airport and Arundel Mills. The main level is an open concept with vinyl flooring throughout the main level, gourmet kitchen with quartz counter tops, large island and stainless steel appliances. Off the kitchen the sliders lead to a well sized and private deck that backs to trees. The upper level features 3 bedrooms and 2 baths. You will find the owner suite to be well sized and complete with a generous walk in closet and en suite bathroom. The laundry room is also conveniently located on the upper level. The lower level has a rough in for a bathroom in the rec area. This property will not last long !
Location
State MD
County Anne Arundel
Zoning R10
Direction Northeast
Rooms
Other Rooms Dining Room, Kitchen, Family Room, Foyer, Recreation Room, Half Bath
Interior
Interior Features Carpet, Combination Dining/Living, Crown Moldings, Family Room Off Kitchen, Floor Plan - Open, Kitchen - Eat-In, Kitchen - Island, Primary Bath(s), Recessed Lighting, Upgraded Countertops, Wainscotting
Hot Water Electric
Heating Heat Pump(s)
Cooling Central A/C
Flooring Carpet, Ceramic Tile, Vinyl, Wood
Equipment Dishwasher, Disposal, Microwave, Oven - Single, Oven/Range - Gas, Refrigerator
Fireplace N
Appliance Dishwasher, Disposal, Microwave, Oven - Single, Oven/Range - Gas, Refrigerator
Heat Source Natural Gas
Exterior
Parking Features Garage - Front Entry
Garage Spaces 2.0
Utilities Available Cable TV Available, Electric Available, Phone, Phone Available, Sewer Available
Water Access N
View Street, Trees/Woods
Roof Type Architectural Shingle,Asphalt
Street Surface Paved
Accessibility None
Road Frontage Public
Attached Garage 2
Total Parking Spaces 2
Garage Y
Building
Lot Description Landscaping
Story 3
Foundation Slab, Passive Radon Mitigation
Sewer Public Sewer
Water Public
Architectural Style Traditional
Level or Stories 3
Additional Building Above Grade, Below Grade
Structure Type 9'+ Ceilings,Dry Wall
New Construction N
Schools
School District Anne Arundel County Public Schools
Others
Pets Allowed Y
HOA Fee Include Lawn Care Front,Lawn Maintenance,Snow Removal,Trash
Senior Community No
Tax ID 020469090249344
Ownership Fee Simple
SqFt Source Assessor
Security Features Non-Monitored,Smoke Detector,Sprinkler System - Indoor
Acceptable Financing Cash, Contract, Conventional, FHA, VA
Listing Terms Cash, Contract, Conventional, FHA, VA
Financing Cash,Contract,Conventional,FHA,VA
Special Listing Condition Standard
Pets Allowed No Pet Restrictions
Read Less
Want to know what your home might be worth? Contact us for a FREE valuation!

Our team is ready to help you sell your home for the highest possible price ASAP

Bought with Martha Craig • Real Broker, LLC - McLean

GET MORE INFORMATION





