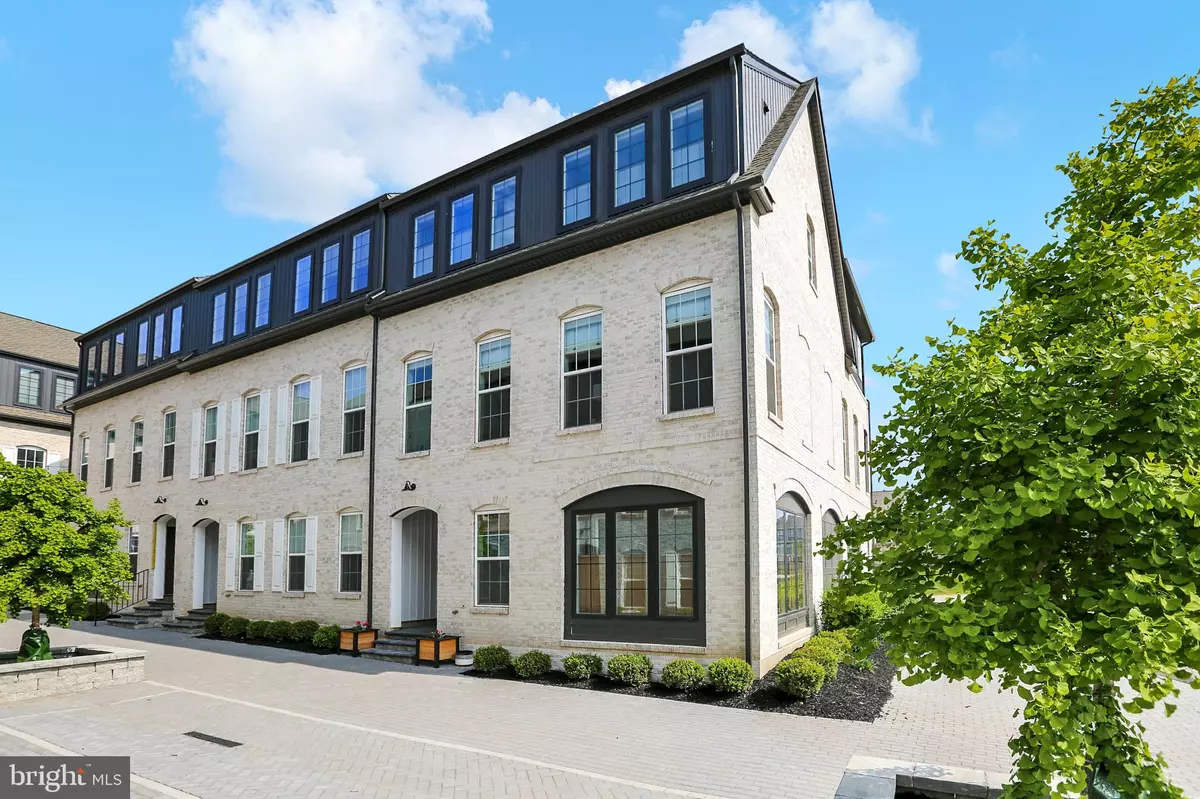$450,000
$445,000
1.1%For more information regarding the value of a property, please contact us for a free consultation.
1324 RUMFORD CT Mechanicsburg, PA 17055
3 Beds
3 Baths
2,258 SqFt
Key Details
Sold Price $450,000
Property Type Townhouse
Sub Type End of Row/Townhouse
Listing Status Sold
Purchase Type For Sale
Square Footage 2,258 sqft
Price per Sqft $199
Subdivision Arcona
MLS Listing ID PACB2020582
Sold Date 09/25/23
Style Contemporary
Bedrooms 3
Full Baths 2
Half Baths 1
HOA Fees $106/mo
HOA Y/N Y
Abv Grd Liv Area 2,258
Originating Board BRIGHT
Year Built 2022
Annual Tax Amount $6,344
Tax Year 2023
Lot Size 871 Sqft
Acres 0.02
Property Description
High end city feel with the charm of the quaint community of Arcona, West Shore School District. End unit townhouse is less than 1 year old! Shows like a model. Engineered hardwood throughout. Enter into a first floor office with courtyard views. Main floor is complete with 10 foot ceilings, gourmet kitchen, center island with seating, tile backsplash and custom stainless steel appliances. Open great room with built in cabinets. Eat in dining. Windows surround with streaming natural light. Enjoy your morning coffee on your private deck. Owner suite with welcoming charm. Walk in closet and opulent owner bath. 2 additional bedrooms with shared hall bath. Wainscoting and crown moulding. Impressive finishes throughout. Walk to the community pool and restaurants. No maintenance and low HOA fees. Investors welcome!
Location
State PA
County Cumberland
Area Lower Allen Twp (14413)
Zoning RESIDENTIAL
Rooms
Other Rooms Dining Room, Primary Bedroom, Bedroom 2, Bedroom 3, Kitchen, Foyer, Study, Great Room, Laundry, Primary Bathroom, Full Bath, Half Bath
Interior
Interior Features Kitchen - Eat-In, Combination Kitchen/Dining, Combination Dining/Living, Floor Plan - Open, Combination Kitchen/Living, Family Room Off Kitchen, Primary Bath(s), Recessed Lighting, Walk-in Closet(s), Upgraded Countertops, Built-Ins, Kitchen - Gourmet, Pantry, Ceiling Fan(s), Dining Area, Kitchen - Island, Tub Shower, Wainscotting, Window Treatments, Wood Floors
Hot Water Electric
Heating Forced Air, Heat Pump(s)
Cooling Central A/C
Flooring Hardwood
Equipment Stainless Steel Appliances
Fireplace N
Appliance Stainless Steel Appliances
Heat Source Natural Gas
Laundry Main Floor
Exterior
Exterior Feature Porch(es), Balcony, Patio(s)
Parking Features Garage Door Opener, Built In, Inside Access, Oversized
Garage Spaces 2.0
Amenities Available Exercise Room, Jog/Walk Path, Bike Trail, Common Grounds
Water Access N
View Courtyard
Accessibility Doors - Swing In
Porch Porch(es), Balcony, Patio(s)
Road Frontage Boro/Township, City/County
Attached Garage 2
Total Parking Spaces 2
Garage Y
Building
Lot Description Cleared
Story 3
Foundation Slab
Sewer Public Sewer
Water Public
Architectural Style Contemporary
Level or Stories 3
Additional Building Above Grade, Below Grade
Structure Type Dry Wall,9'+ Ceilings,Tray Ceilings
New Construction N
Schools
Elementary Schools Rossmoyne
Middle Schools Allen
High Schools Cedar Cliff
School District West Shore
Others
Pets Allowed Y
HOA Fee Include Common Area Maintenance,Lawn Maintenance,Snow Removal
Senior Community No
Tax ID 13-10-0256-273-U630
Ownership Fee Simple
SqFt Source Assessor
Security Features Smoke Detector,Carbon Monoxide Detector(s),Sprinkler System - Indoor
Acceptable Financing Conventional, VA, FHA, Cash
Listing Terms Conventional, VA, FHA, Cash
Financing Conventional,VA,FHA,Cash
Special Listing Condition Standard
Pets Allowed No Pet Restrictions
Read Less
Want to know what your home might be worth? Contact us for a FREE valuation!

Our team is ready to help you sell your home for the highest possible price ASAP

Bought with Mariah L Bradbury • Keller Williams of Central PA

GET MORE INFORMATION





