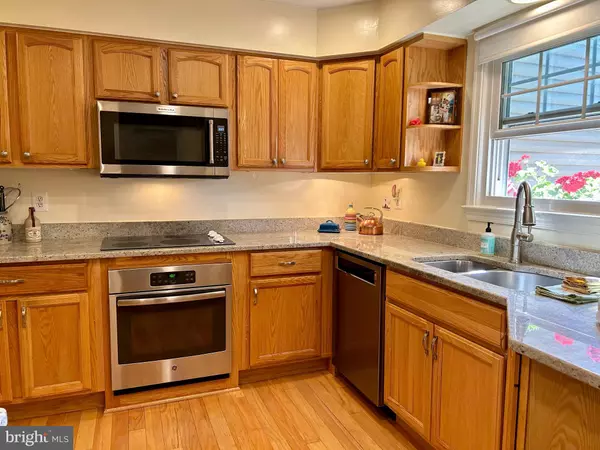$695,000
$670,000
3.7%For more information regarding the value of a property, please contact us for a free consultation.
3880 SPENCER CT Ellicott City, MD 21042
3 Beds
3 Baths
3,040 SqFt
Key Details
Sold Price $695,000
Property Type Single Family Home
Sub Type Detached
Listing Status Sold
Purchase Type For Sale
Square Footage 3,040 sqft
Price per Sqft $228
Subdivision Font Hill Village
MLS Listing ID MDHW2031834
Sold Date 09/20/23
Style Ranch/Rambler
Bedrooms 3
Full Baths 3
HOA Y/N N
Abv Grd Liv Area 1,840
Originating Board BRIGHT
Year Built 1979
Annual Tax Amount $7,517
Tax Year 2022
Lot Size 0.496 Acres
Acres 0.5
Property Sub-Type Detached
Property Description
Welcome to 3880 Spencer Court. This 3 BR, 3 full bath, 2 car garage with finished lower level, rancher is sure to please! Situated at the end of a cul-de-sac, enjoy the sunshine as it embraces the front of the home every morning. Deer even frolic in the back yard on occasion. This home has a brick and siding exterior, mature trees, a sought after school district, wood burning fireplace in the family room, lots of laminate and hardwood flooring, a formal living and dining room as well as a family room on the main level, primary bedroom with private bath featuring a separate tub and shower, central AC, gas heating, stainless steel appliances, oversized baseboards, picture frame molding, wainscotting, granite counter tops, vinyl windows that are a mix of double hung and casements, recessed lighting, attic space over garage with pull down stairs, nearly a half acre, rear deck, main level and basement level laundry hook ups and more! Be sure to visit before it's gone!
Location
State MD
County Howard
Zoning R20
Rooms
Other Rooms Living Room, Dining Room, Primary Bedroom, Bedroom 2, Bedroom 3, Kitchen, Family Room, Den, Storage Room, Primary Bathroom
Basement Connecting Stairway, Full, Improved, Partially Finished, Other, Sump Pump, Heated
Main Level Bedrooms 3
Interior
Interior Features Ceiling Fan(s), Chair Railings, Entry Level Bedroom, Primary Bath(s), Recessed Lighting, Stall Shower, Tub Shower, Upgraded Countertops, Wainscotting, Walk-in Closet(s), Other, Attic, Floor Plan - Traditional, Formal/Separate Dining Room
Hot Water 60+ Gallon Tank, Natural Gas
Heating Forced Air
Cooling Central A/C, Ceiling Fan(s)
Flooring Ceramic Tile, Carpet, Laminated
Fireplaces Number 1
Fireplaces Type Mantel(s), Brick
Equipment Stainless Steel Appliances, Cooktop, Oven - Single, Dishwasher, Refrigerator, Built-In Microwave, Disposal
Fireplace Y
Window Features Casement,Double Hung,Double Pane,Insulated,Screens,Vinyl Clad
Appliance Stainless Steel Appliances, Cooktop, Oven - Single, Dishwasher, Refrigerator, Built-In Microwave, Disposal
Heat Source Natural Gas
Laundry Main Floor, Basement
Exterior
Parking Features Garage - Front Entry, Garage Door Opener, Inside Access
Garage Spaces 2.0
Utilities Available Cable TV Available, Electric Available, Natural Gas Available, Phone Available, Sewer Available, Water Available
Water Access N
Roof Type Asphalt
Accessibility None
Attached Garage 2
Total Parking Spaces 2
Garage Y
Building
Story 1
Foundation Block
Sewer Public Sewer
Water Public
Architectural Style Ranch/Rambler
Level or Stories 1
Additional Building Above Grade, Below Grade
Structure Type Dry Wall
New Construction N
Schools
High Schools Centennial
School District Howard County Public School System
Others
Senior Community No
Tax ID 1402266520
Ownership Fee Simple
SqFt Source Assessor
Acceptable Financing Cash, Conventional
Listing Terms Cash, Conventional
Financing Cash,Conventional
Special Listing Condition Standard
Read Less
Want to know what your home might be worth? Contact us for a FREE valuation!

Our team is ready to help you sell your home for the highest possible price ASAP

Bought with Trent C Gladstone • Keller Williams Integrity
GET MORE INFORMATION





