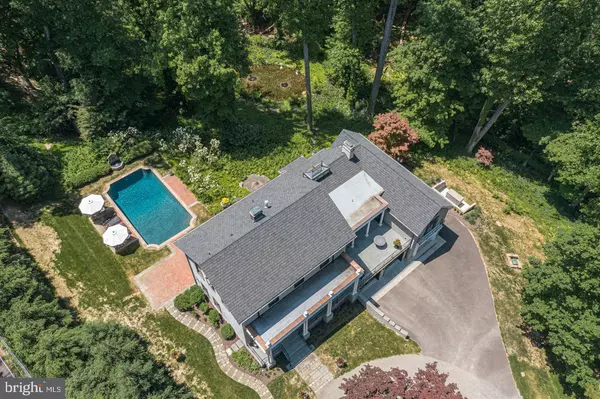$2,975,000
$3,495,000
14.9%For more information regarding the value of a property, please contact us for a free consultation.
6615 GREENHILL New Hope, PA 18938
4 Beds
5 Baths
4,740 SqFt
Key Details
Sold Price $2,975,000
Property Type Single Family Home
Sub Type Detached
Listing Status Sold
Purchase Type For Sale
Square Footage 4,740 sqft
Price per Sqft $627
Subdivision None Available
MLS Listing ID PABU2048408
Sold Date 09/22/23
Style Other
Bedrooms 4
Full Baths 4
Half Baths 1
HOA Y/N N
Abv Grd Liv Area 3,860
Originating Board BRIGHT
Year Built 1825
Annual Tax Amount $17,949
Tax Year 2022
Lot Size 2.027 Acres
Acres 2.03
Lot Dimensions 0.00 x 0.00
Property Description
Privacy is luxurious on this elegant and sophisticated manor set amongst the most surreal, natural backdrop. Gated and feeling away from the world, yet only 10 minutes from the shopping, dining and entertainment in New Hope Borough is this gorgeous home that has been taken to the next level. Enjoy seasonal interest year-round from the striking bluestone veranda or from the glorious windows of the interior that elevate every room's décor. A refined aesthetic with clean lines, sustainable square footage and an emphasis on quality and upscale materials, this tastefully renovated retreat needs to be experienced to appreciate the value it offers. Heated pool, pond, parking court for guests, 3 car attached garage, new mechanicals and whole house generator are just a few of the desirable amenities. Immerse yourself in this modern beauty with its historic Bucks County past, a former schoolhouse known as Green Hill High School. A great opportunity to become the next curator and truly enjoy the wonderful lifestyle of this magnificent property.
Location
State PA
County Bucks
Area Solebury Twp (10141)
Zoning R2
Rooms
Basement Connecting Stairway, Fully Finished, Garage Access, Interior Access, Outside Entrance, Walkout Level, Windows
Main Level Bedrooms 1
Interior
Interior Features 2nd Kitchen, Additional Stairway, Breakfast Area, Combination Dining/Living, Combination Kitchen/Dining, Combination Kitchen/Living, Crown Moldings, Dining Area, Entry Level Bedroom, Exposed Beams, Formal/Separate Dining Room, Floor Plan - Traditional, Kitchen - Eat-In, Kitchen - Gourmet, Kitchen - Table Space, Pantry, Primary Bath(s), Recessed Lighting, Skylight(s), Soaking Tub, Upgraded Countertops, Wainscotting, Walk-in Closet(s), Water Treat System, Wood Floors
Hot Water Propane
Heating Heat Pump(s), Hot Water, Radiant
Cooling Central A/C
Fireplaces Number 4
Fireplaces Type Gas/Propane
Fireplace Y
Heat Source Propane - Owned
Laundry Main Floor
Exterior
Exterior Feature Porch(es), Patio(s), Brick
Parking Features Garage - Front Entry, Additional Storage Area, Inside Access, Oversized
Garage Spaces 3.0
Pool In Ground, Heated
Water Access N
View Garden/Lawn, Pond, Trees/Woods, Scenic Vista
Accessibility None
Porch Porch(es), Patio(s), Brick
Attached Garage 3
Total Parking Spaces 3
Garage Y
Building
Lot Description Pond, Private, Trees/Wooded
Story 2
Foundation Other
Sewer On Site Septic
Water Well
Architectural Style Other
Level or Stories 2
Additional Building Above Grade, Below Grade
New Construction N
Schools
School District New Hope-Solebury
Others
Senior Community No
Tax ID 41-002-073
Ownership Fee Simple
SqFt Source Assessor
Special Listing Condition Standard
Read Less
Want to know what your home might be worth? Contact us for a FREE valuation!

Our team is ready to help you sell your home for the highest possible price ASAP

Bought with Florence Smerconish • Compass RE
GET MORE INFORMATION





