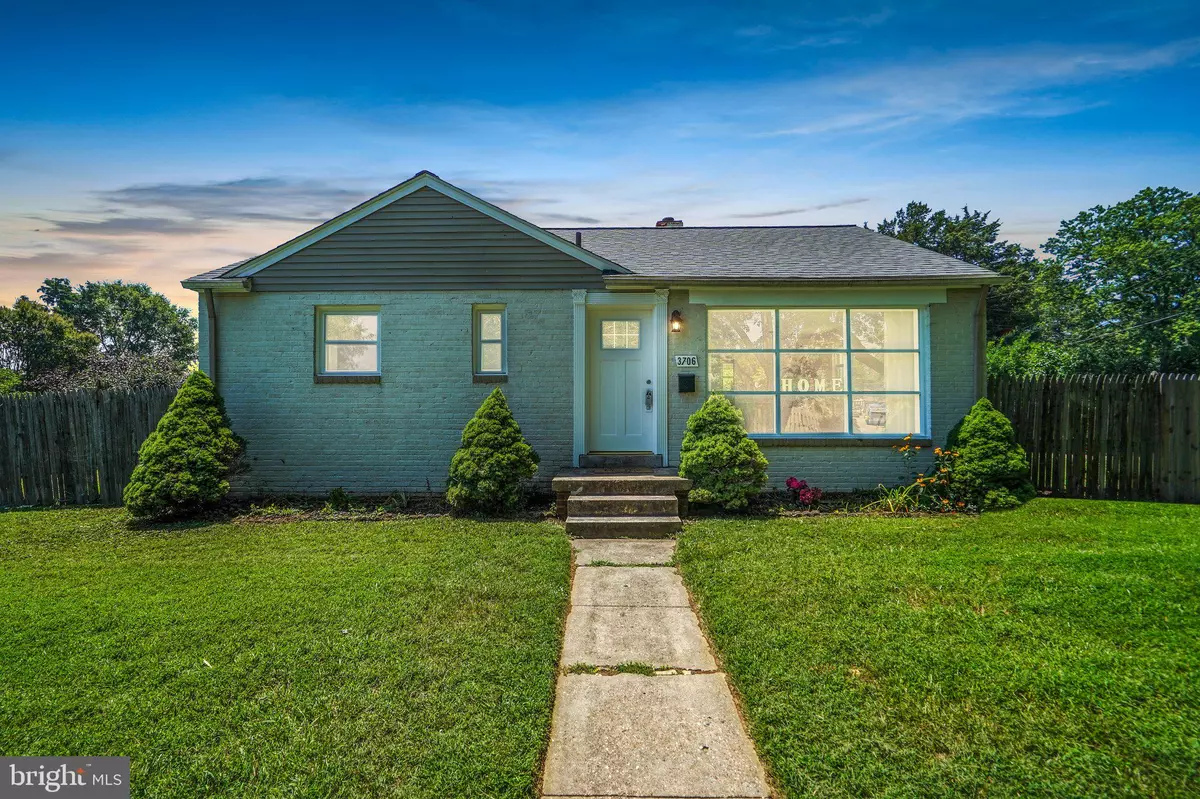$440,000
$460,000
4.3%For more information regarding the value of a property, please contact us for a free consultation.
3706 CAREY ST Silver Spring, MD 20902
3 Beds
2 Baths
1,210 SqFt
Key Details
Sold Price $440,000
Property Type Single Family Home
Sub Type Detached
Listing Status Sold
Purchase Type For Sale
Square Footage 1,210 sqft
Price per Sqft $363
Subdivision Connecticut Avenue Estates
MLS Listing ID MDMC2096818
Sold Date 09/20/23
Style Ranch/Rambler
Bedrooms 3
Full Baths 2
HOA Y/N N
Abv Grd Liv Area 1,210
Originating Board BRIGHT
Year Built 1951
Annual Tax Amount $4,278
Tax Year 2023
Lot Size 8,630 Sqft
Acres 0.2
Property Description
This beautifully updated home is located on a large corner lot in the desirable Connecticut Avenue Estates neighborhood of Silver Spring, MD. The neighborhood is close to everything you need, including shops, restaurants, schools, and parks. It is also a short drive to the Metro and other major transportation hubs.
The home features one floor living with new windows, roof, paint, stainless steel stove, and wood flooring refinishing. The large backyard is fully fenced in and has a backyard oasis with a patio, fire pit, shed, and plenty of space for a pool. The home also has a huge walk-in closet, a combination living, dining, and family room, and a private large primary bedroom. The laundry room is adjacent to the kitchen for convenience.
This home is move-in ready and has everything you need to start enjoying your new life. It has central air conditioning and heating, and a washer and dryer in the laundry area.
This home is perfect for anyone looking for a spacious layout and updated home in a great location. The updated features and spacious backyard make it perfect for families or anyone who loves to entertain. The convenient location is close to everything you need, making it easy to get around town.
**Features:**
* 3 bedrooms
* 2 bathrooms
* .21-acre corner lot
* New windows
* New front door
* New interior doors
* New roof
* Fresh paint
* Brand new stainless steel stove
* New refrigerator
* New wood flooring refinishing
* New roof on shed
* Fully fenced-in backyard with patio and space for a pool
* Huge walk-in closet
* Combination living, dining, and family room
* Private large primary bedroom
* Laundry room adjacent to the kitchen
* Central air conditioning and heating
* Washer and dryer in the laundry area
**Location:**
* Connecticut Avenue Estates neighborhood of Silver Spring, MD
* Close to shops, restaurants, schools, and parks
* Short drive to the Metro and other major transportation hubs
Location
State MD
County Montgomery
Zoning R60
Rooms
Other Rooms Primary Bedroom, Bedroom 2, Kitchen, Family Room, Bedroom 1, Bathroom 1, Bathroom 2
Main Level Bedrooms 3
Interior
Interior Features Attic/House Fan, Kitchen - Galley, Chair Railings, Combination Dining/Living, Family Room Off Kitchen, Floor Plan - Traditional, Tub Shower, Walk-in Closet(s), Wood Floors
Hot Water Natural Gas
Heating Forced Air
Cooling Central A/C
Flooring Wood, Hardwood
Equipment Dryer, Oven/Range - Gas, Refrigerator, Washer, Exhaust Fan, Oven - Self Cleaning, Oven - Single, Stove, Stainless Steel Appliances, Water Heater
Furnishings No
Fireplace N
Window Features Energy Efficient,Double Pane
Appliance Dryer, Oven/Range - Gas, Refrigerator, Washer, Exhaust Fan, Oven - Self Cleaning, Oven - Single, Stove, Stainless Steel Appliances, Water Heater
Heat Source Natural Gas
Laundry Main Floor, Has Laundry
Exterior
Exterior Feature Patio(s)
Garage Spaces 2.0
Fence Rear, Board, Fully, Wood
Utilities Available Natural Gas Available, Phone Available, Sewer Available, Water Available, Cable TV Available, Electric Available
Water Access N
Accessibility None
Porch Patio(s)
Road Frontage Public
Total Parking Spaces 2
Garage N
Building
Lot Description Corner, Cleared, Front Yard, Landscaping, Open, Premium, Rear Yard, SideYard(s)
Story 1
Foundation Other
Sewer Public Sewer
Water Public
Architectural Style Ranch/Rambler
Level or Stories 1
Additional Building Above Grade, Below Grade
New Construction N
Schools
School District Montgomery County Public Schools
Others
Pets Allowed Y
Senior Community No
Tax ID 161301226368
Ownership Fee Simple
SqFt Source Assessor
Security Features Smoke Detector
Acceptable Financing Cash, Conventional, FHA, VA
Horse Property N
Listing Terms Cash, Conventional, FHA, VA
Financing Cash,Conventional,FHA,VA
Special Listing Condition Standard
Pets Description No Pet Restrictions
Read Less
Want to know what your home might be worth? Contact us for a FREE valuation!

Our team is ready to help you sell your home for the highest possible price ASAP

Bought with Jennifer Fang • Samson Properties

GET MORE INFORMATION





