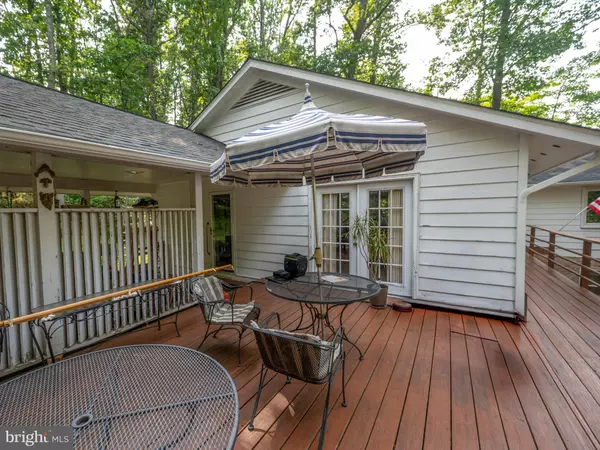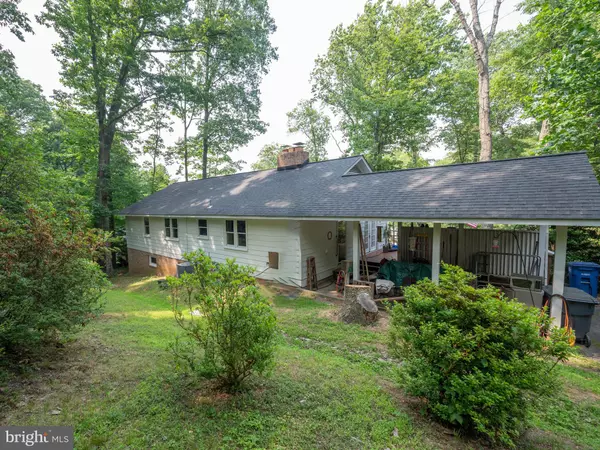$725,000
$785,000
7.6%For more information regarding the value of a property, please contact us for a free consultation.
6829 CHERRY LN Annandale, VA 22003
4 Beds
3 Baths
3,316 SqFt
Key Details
Sold Price $725,000
Property Type Single Family Home
Sub Type Detached
Listing Status Sold
Purchase Type For Sale
Square Footage 3,316 sqft
Price per Sqft $218
Subdivision Mc Adams Hillbrook
MLS Listing ID VAFX2132318
Sold Date 09/15/23
Style Ranch/Rambler
Bedrooms 4
Full Baths 3
HOA Y/N N
Abv Grd Liv Area 1,918
Originating Board BRIGHT
Year Built 1966
Annual Tax Amount $9,389
Tax Year 2023
Lot Size 0.513 Acres
Acres 0.51
Property Description
SIGNIFICANT price reduction! Classic rambler with carport sited on heavily treed half acre in midst of the very popular Tall Oaks/Hillbrook neighborhood. Fabulous opportunity for fix-up, flip or total tear down and build new. Exceptionally well-located neighborhood: close-in yet delightfully country with minimum half acre lots, very active civic association (Halloween parade, annual pot luck, ice cream social, garden club plant exchange, neighborhood watch, and much more+++); no HOA. Non-pass-through street ending in cul-de-sac sprinkled with homes constructed over the past 50+ years to include one currently under construction. Bradlick Shopping Center, Poe Middle School, George Mason Regional Library and Turkey Run and Deerlick Parks adjoin the edge of this well located neighborhood. Very desirable Thomas Jefferson High School of Science and Technology a short distance away. Traditional main level with generous sized foyer, large living room with fireplace and direct access to the deck via French doors, separate dining room, kitchen with adjoining breakfast room and laundry/mud room beyond, three bedrooms (primary with large walk-in closet and private bath), hall bath with tub. Partially finished full lower-level lower level includes full bath.
Location
State VA
County Fairfax
Zoning 120
Rooms
Other Rooms Living Room, Dining Room, Primary Bedroom, Bedroom 2, Bedroom 3, Bedroom 4, Kitchen, Den, Foyer, Breakfast Room, Exercise Room, Laundry, Other, Recreation Room, Utility Room, Bathroom 1, Bathroom 3, Primary Bathroom
Basement Walkout Level, Windows, Connecting Stairway, Daylight, Full
Main Level Bedrooms 3
Interior
Interior Features Carpet, Ceiling Fan(s), Floor Plan - Traditional, Formal/Separate Dining Room, Kitchen - Eat-In, Kitchen - Island, Kitchen - Table Space, Window Treatments, Wood Floors
Hot Water Natural Gas
Heating Baseboard - Hot Water, Forced Air, Zoned
Cooling Central A/C, Ceiling Fan(s)
Flooring Carpet, Hardwood
Fireplaces Number 2
Equipment Cooktop, Dishwasher, Disposal, Water Heater, Washer/Dryer Stacked, Stainless Steel Appliances, Refrigerator, Oven - Wall, Icemaker
Fireplace Y
Appliance Cooktop, Dishwasher, Disposal, Water Heater, Washer/Dryer Stacked, Stainless Steel Appliances, Refrigerator, Oven - Wall, Icemaker
Heat Source Natural Gas
Laundry Main Floor
Exterior
Exterior Feature Deck(s)
Garage Spaces 1.0
Utilities Available Sewer Available, Water Available, Natural Gas Available, Cable TV Available, Electric Available
Water Access N
Accessibility None
Porch Deck(s)
Total Parking Spaces 1
Garage N
Building
Story 2
Foundation Block
Sewer Public Sewer
Water Public
Architectural Style Ranch/Rambler
Level or Stories 2
Additional Building Above Grade, Below Grade
New Construction N
Schools
Elementary Schools Columbia
Middle Schools Poe
High Schools Annandale
School District Fairfax County Public Schools
Others
Senior Community No
Tax ID 0712 07 0023
Ownership Fee Simple
SqFt Source Assessor
Special Listing Condition Standard
Read Less
Want to know what your home might be worth? Contact us for a FREE valuation!

Our team is ready to help you sell your home for the highest possible price ASAP

Bought with Reid G Voss • Golston Real Estate Inc.

GET MORE INFORMATION





