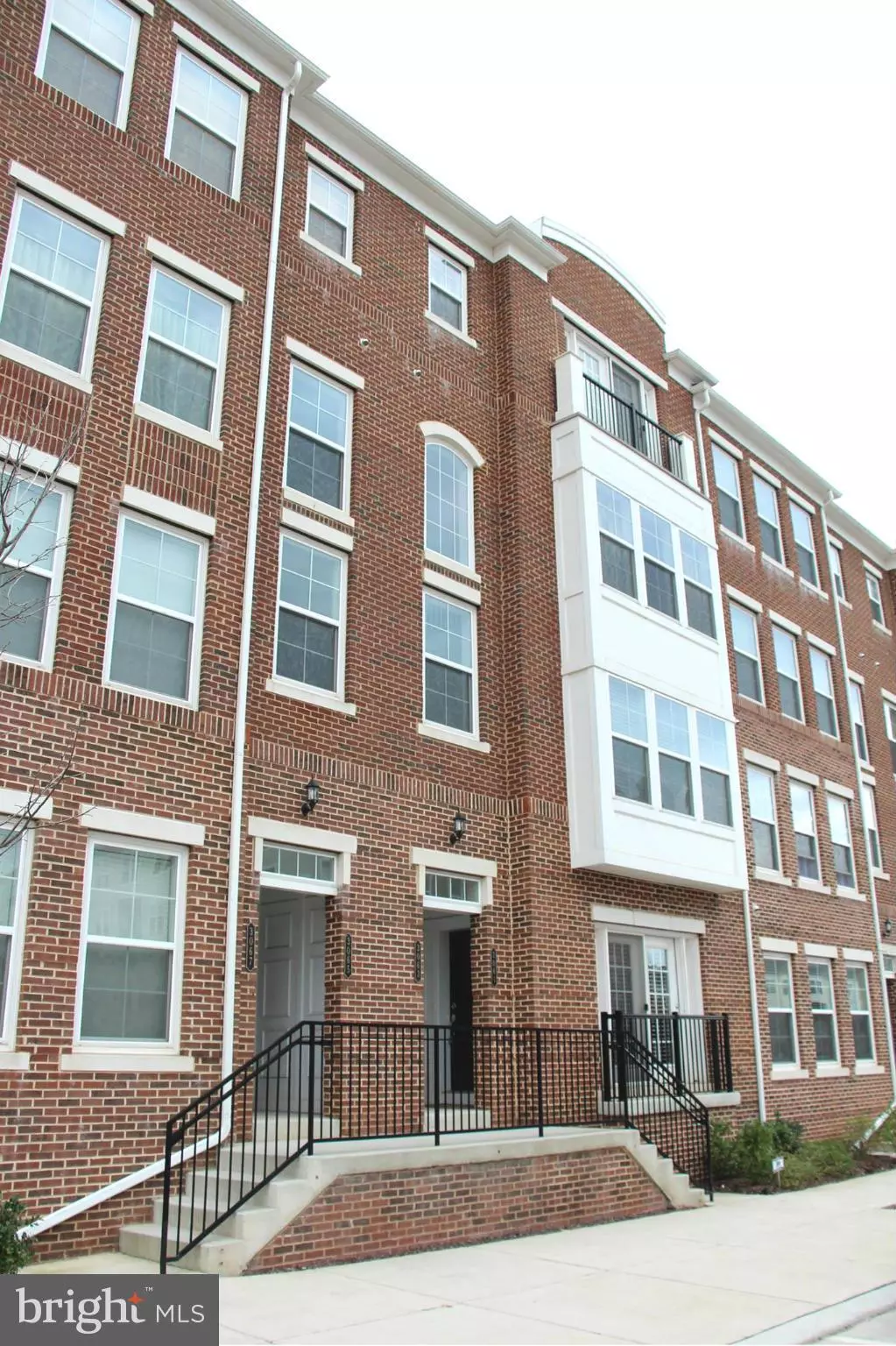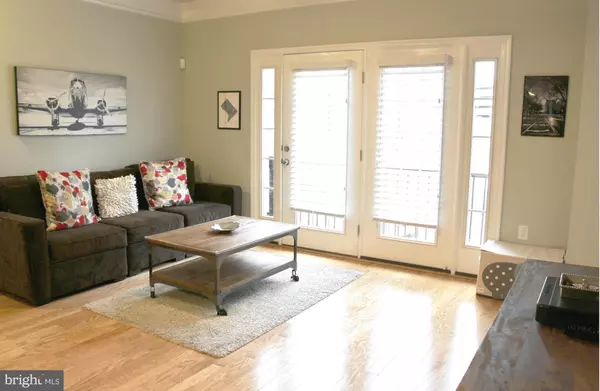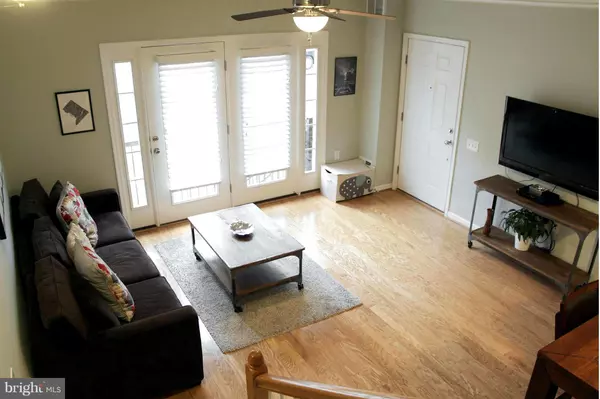$535,000
$545,000
1.8%For more information regarding the value of a property, please contact us for a free consultation.
3061 RITTENHOUSE CIR #65 Fairfax, VA 22031
3 Beds
3 Baths
1,438 SqFt
Key Details
Sold Price $535,000
Property Type Townhouse
Sub Type Interior Row/Townhouse
Listing Status Sold
Purchase Type For Sale
Square Footage 1,438 sqft
Price per Sqft $372
Subdivision None Available
MLS Listing ID 1001783837
Sold Date 06/01/17
Style Colonial
Bedrooms 3
Full Baths 2
Half Baths 1
Condo Fees $275/mo
HOA Y/N N
Abv Grd Liv Area 1,438
Originating Board MRIS
Year Built 2013
Annual Tax Amount $6,001
Tax Year 2016
Property Sub-Type Interior Row/Townhouse
Property Description
REDUCED over 10K!! LIKE-NEW TH CONDO w/GARAGE steps 2 METRO. Gourm kit w/SS app, marble backsplsh, 42"cab, central islnd makes entertaining easy! H/W on main w/french doors 2 Juliet balc.MBR w/bay window, custom wall unit, w/in closet. MBA w/gran/cherry double van.& high end tile. W/D on BR lvl. Crwn molding, ceiling fans, recss lights. OWNR added XTRA STORAGE! Min 2 Mosaic Dist
Location
State VA
County Fairfax
Zoning 316
Rooms
Other Rooms Living Room, Dining Room, Primary Bedroom, Bedroom 2, Bedroom 3, Kitchen, Laundry
Interior
Interior Features Kitchen - Gourmet, Kitchen - Island, Upgraded Countertops, Floor Plan - Open
Hot Water Electric
Heating Forced Air
Cooling Central A/C
Equipment Microwave, Cooktop, Dishwasher, Disposal, Freezer, Refrigerator, Icemaker, Oven - Wall
Fireplace N
Appliance Microwave, Cooktop, Dishwasher, Disposal, Freezer, Refrigerator, Icemaker, Oven - Wall
Heat Source Natural Gas
Exterior
Parking Features Garage Door Opener
Garage Spaces 1.0
Community Features Covenants, Parking
Amenities Available Common Grounds, Bike Trail, Community Center, Jog/Walk Path
Water Access N
Accessibility None
Attached Garage 1
Total Parking Spaces 1
Garage Y
Private Pool N
Building
Story 2
Sewer Public Sewer
Water Public
Architectural Style Colonial
Level or Stories 2
Additional Building Above Grade
New Construction N
Schools
Elementary Schools Marshall Road
High Schools Oakton
School District Fairfax County Public Schools
Others
HOA Fee Include Trash,Water,Management,Snow Removal,Insurance
Senior Community No
Tax ID 48-3-51- -65
Ownership Condominium
Security Features Security System
Special Listing Condition Standard
Read Less
Want to know what your home might be worth? Contact us for a FREE valuation!

Our team is ready to help you sell your home for the highest possible price ASAP

Bought with Grant G Grindler • Redfin Corporation
GET MORE INFORMATION





