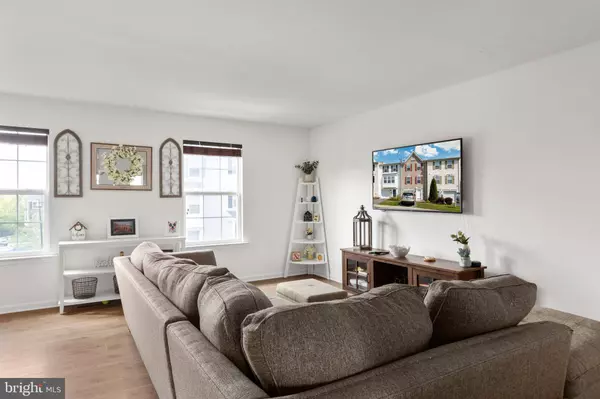$324,990
$324,990
For more information regarding the value of a property, please contact us for a free consultation.
123 MONTICELLO SQ Winchester, VA 22602
3 Beds
4 Baths
1,740 SqFt
Key Details
Sold Price $324,990
Property Type Townhouse
Sub Type Interior Row/Townhouse
Listing Status Sold
Purchase Type For Sale
Square Footage 1,740 sqft
Price per Sqft $186
Subdivision Brookland Manor
MLS Listing ID VAFV2014394
Sold Date 09/12/23
Style Colonial
Bedrooms 3
Full Baths 2
Half Baths 2
HOA Fees $89/mo
HOA Y/N Y
Abv Grd Liv Area 1,320
Originating Board BRIGHT
Year Built 2009
Annual Tax Amount $1,260
Tax Year 2022
Lot Size 2,178 Sqft
Acres 0.05
Property Sub-Type Interior Row/Townhouse
Property Description
Priced to sell. Welcome to 123 Monticello Square, a charming 3-level townhouse nestled in the heart of Winchester, VA. Conveniently located near rt 7 and I-81, this home is a commuter's dream. The interior boasts a versatile lower-level recreation room, ideal for a home theater, office, or additional family space. The main level features a spacious family room and kitchen, perfect for hosting gatherings. Step outside to a deck for alfresco dining, surrounded by a privacy fence, ready for your personal touch to create a serene outdoor retreat. The primary bedroom offers a generous walk-in closet and an ensuite bathroom. With new flooring installed last year and a recently replaced water heater, this home is move-in ready. Don't miss out on this opportunity, as it won't be on the market for long.
Location
State VA
County Frederick
Zoning RP
Rooms
Other Rooms Dining Room, Primary Bedroom, Bedroom 2, Bedroom 3, Kitchen, Family Room, Foyer, Laundry, Recreation Room, Bathroom 1, Bathroom 2, Bathroom 3, Primary Bathroom
Basement Daylight, Full, Fully Finished, Garage Access, Outside Entrance, Walkout Level
Interior
Hot Water Electric
Heating Central
Cooling Central A/C
Flooring Carpet, Laminated
Equipment Built-In Microwave, Dishwasher, Disposal, Oven/Range - Electric, Refrigerator, Water Heater
Fireplace N
Appliance Built-In Microwave, Dishwasher, Disposal, Oven/Range - Electric, Refrigerator, Water Heater
Heat Source Electric
Exterior
Parking Features Garage - Front Entry
Garage Spaces 1.0
Water Access N
Roof Type Shingle
Accessibility None
Attached Garage 1
Total Parking Spaces 1
Garage Y
Building
Story 3
Foundation Concrete Perimeter, Slab
Sewer Public Sewer
Water Public
Architectural Style Colonial
Level or Stories 3
Additional Building Above Grade, Below Grade
Structure Type Dry Wall
New Construction N
Schools
Elementary Schools Redbud Run
High Schools Millbrook
School District Frederick County Public Schools
Others
HOA Fee Include Common Area Maintenance,Trash,Snow Removal
Senior Community No
Tax ID 54O 1 1 12
Ownership Fee Simple
SqFt Source Assessor
Special Listing Condition Standard
Read Less
Want to know what your home might be worth? Contact us for a FREE valuation!

Our team is ready to help you sell your home for the highest possible price ASAP

Bought with Mercy F Lugo-Struthers • Casals, Realtors
GET MORE INFORMATION





