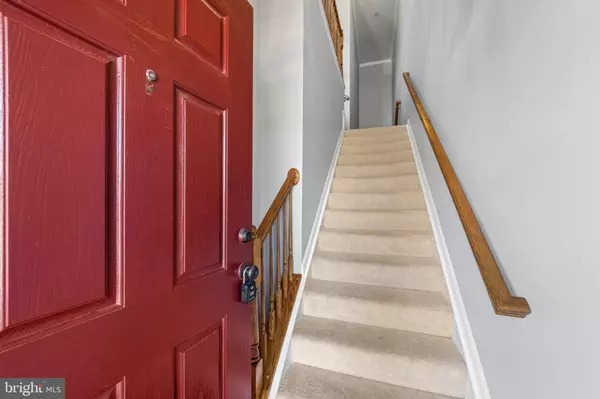$415,800
$420,000
1.0%For more information regarding the value of a property, please contact us for a free consultation.
20218 NIGHTWATCH ST Ashburn, VA 20147
2 Beds
2 Baths
1,598 SqFt
Key Details
Sold Price $415,800
Property Type Condo
Sub Type Condo/Co-op
Listing Status Sold
Purchase Type For Sale
Square Footage 1,598 sqft
Price per Sqft $260
Subdivision Belmont Greene Condo
MLS Listing ID VALO2055418
Sold Date 09/08/23
Style Other
Bedrooms 2
Full Baths 2
Condo Fees $385/mo
HOA Y/N N
Abv Grd Liv Area 1,598
Originating Board BRIGHT
Year Built 2002
Annual Tax Amount $3,548
Tax Year 2023
Property Description
Luxurious modern condo in sought-after Belmont Greene with over 1,500 sq ft and one car garage. This spacious two bedroom, two bathroom unit boasts wood floors throughout the sunny and open interior. The all-white kitchen overlooks the family room with a cozy gas fireplace and access to the private balcony. The primary en-suite features a soaking tub and custom glass shower, double vanity with granite counters, modern fixtures, and a massive walk-in closet. The neighborhood features an abundance of community amenities, including sports courts, an outdoor pool, and picnic areas. Ideally located in the heart of Ashburn, just minutes away from ample shopping, dining, and entertainment options and offers convenient commuter access to the toll road, Rt 7, Rt 28, new Silver Line metro, and Dulles Airport. This is the one you've been looking for!
Location
State VA
County Loudoun
Zoning PDH3
Rooms
Other Rooms Living Room, Dining Room, Primary Bedroom, Bedroom 2, Kitchen, Family Room, Laundry, Bathroom 2, Primary Bathroom
Main Level Bedrooms 2
Interior
Interior Features Breakfast Area, Carpet, Ceiling Fan(s), Combination Dining/Living, Dining Area, Family Room Off Kitchen, Floor Plan - Open, Soaking Tub, Stall Shower, Tub Shower, Walk-in Closet(s), Wood Floors, Crown Moldings, Upgraded Countertops, Pantry
Hot Water Electric
Heating Forced Air
Cooling Ceiling Fan(s), Central A/C
Flooring Carpet, Wood
Fireplaces Number 1
Fireplaces Type Mantel(s), Fireplace - Glass Doors
Equipment Built-In Microwave, Dishwasher, Disposal, Freezer, Icemaker, Oven - Single, Refrigerator, Stove, Washer, Dryer, Water Dispenser
Furnishings No
Fireplace Y
Window Features Screens
Appliance Built-In Microwave, Dishwasher, Disposal, Freezer, Icemaker, Oven - Single, Refrigerator, Stove, Washer, Dryer, Water Dispenser
Heat Source Natural Gas
Laundry Has Laundry, Main Floor
Exterior
Exterior Feature Balcony
Parking Features Additional Storage Area, Covered Parking, Garage - Rear Entry, Inside Access
Garage Spaces 1.0
Amenities Available Community Center, Pool - Outdoor, Tennis Courts, Tot Lots/Playground, Bike Trail, Common Grounds, Volleyball Courts
Water Access N
View Street, Garden/Lawn
Roof Type Asphalt
Accessibility None
Porch Balcony
Attached Garage 1
Total Parking Spaces 1
Garage Y
Building
Lot Description Landlocked, Landscaping
Story 1
Foundation Slab
Sewer Public Sewer
Water Public
Architectural Style Other
Level or Stories 1
Additional Building Above Grade, Below Grade
Structure Type Dry Wall,9'+ Ceilings
New Construction N
Schools
Elementary Schools Belmont Station
Middle Schools Trailside
High Schools Stone Bridge
School District Loudoun County Public Schools
Others
Pets Allowed Y
HOA Fee Include Trash,Snow Removal,Ext Bldg Maint,Insurance,Management,Road Maintenance,Pool(s),Sewer
Senior Community No
Tax ID 115256177005
Ownership Condominium
Acceptable Financing Conventional, Cash, Contract, FHA, VA, VHDA
Listing Terms Conventional, Cash, Contract, FHA, VA, VHDA
Financing Conventional,Cash,Contract,FHA,VA,VHDA
Special Listing Condition Standard
Pets Allowed Case by Case Basis
Read Less
Want to know what your home might be worth? Contact us for a FREE valuation!

Our team is ready to help you sell your home for the highest possible price ASAP

Bought with Edward N Reiner • RE/MAX Real Estate Connections

GET MORE INFORMATION





