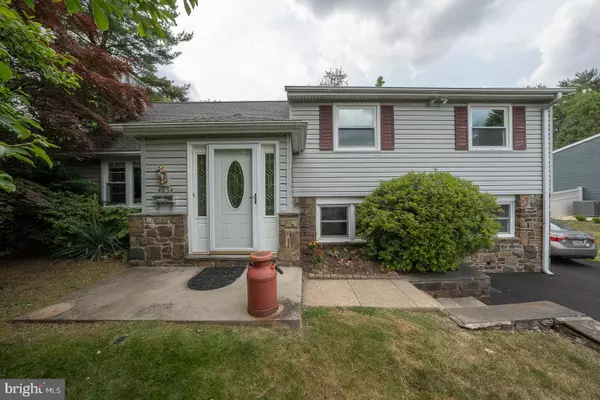$710,000
$745,000
4.7%For more information regarding the value of a property, please contact us for a free consultation.
4034 MACNIFF DR Lafayette Hill, PA 19444
4 Beds
3 Baths
3,207 SqFt
Key Details
Sold Price $710,000
Property Type Single Family Home
Sub Type Detached
Listing Status Sold
Purchase Type For Sale
Square Footage 3,207 sqft
Price per Sqft $221
Subdivision Westaway
MLS Listing ID PAMC2075082
Sold Date 09/07/23
Style Split Level
Bedrooms 4
Full Baths 2
Half Baths 1
HOA Y/N N
Abv Grd Liv Area 2,507
Originating Board BRIGHT
Year Built 1958
Annual Tax Amount $6,480
Tax Year 2023
Lot Size 0.293 Acres
Acres 0.29
Lot Dimensions 85.00 x 0.00
Property Description
Amazing opportunity to own a home in the great Westaway Hills neighborhood in Lafayette Hill. Featuring one of the larger footprints in the neighborhood, with 3207 sq ft of living space, there are 4 generous sized bedrooms, 2 1/2 baths, a large lower level walkout finished basement, and a bonus sunroom located off of the gourmet eat-in kitchen and family room. Additional features include upstairs laundry, a large walk in closet & sitting area in the primary bedroom, a large enclosed back yard, and an ample amount of parking. This home has been meticulously cared for with numerous upgrades throughout. Great schools, convenient to shopping & entertainment, and easy accessibility to all major roadways.
Location
State PA
County Montgomery
Area Whitemarsh Twp (10665)
Zoning RESIDENTIAL
Rooms
Basement Daylight, Full, Fully Finished, Outside Entrance, Interior Access, Walkout Level, Windows
Main Level Bedrooms 4
Interior
Interior Features Dining Area, Family Room Off Kitchen, Formal/Separate Dining Room, Kitchen - Eat-In, Kitchen - Gourmet, Kitchen - Island, Recessed Lighting, Upgraded Countertops, Walk-in Closet(s), Wood Floors
Hot Water Natural Gas
Heating Forced Air, Baseboard - Electric
Cooling Central A/C
Flooring Solid Hardwood, Carpet
Fireplaces Number 1
Equipment Built-In Microwave, Dishwasher, Dryer, Refrigerator, Washer - Front Loading
Appliance Built-In Microwave, Dishwasher, Dryer, Refrigerator, Washer - Front Loading
Heat Source Natural Gas
Exterior
Garage Spaces 5.0
Fence Chain Link, Vinyl, Fully
Water Access N
Roof Type Architectural Shingle
Accessibility None
Total Parking Spaces 5
Garage N
Building
Lot Description Front Yard, Rear Yard
Story 4
Foundation Block, Concrete Perimeter
Sewer Public Sewer
Water Public
Architectural Style Split Level
Level or Stories 4
Additional Building Above Grade, Below Grade
Structure Type Dry Wall
New Construction N
Schools
School District Colonial
Others
Senior Community No
Tax ID 65-00-07339-003
Ownership Fee Simple
SqFt Source Assessor
Special Listing Condition Standard
Read Less
Want to know what your home might be worth? Contact us for a FREE valuation!

Our team is ready to help you sell your home for the highest possible price ASAP

Bought with Leah Raup • BHHS Fox & Roach Wayne-Devon
GET MORE INFORMATION





