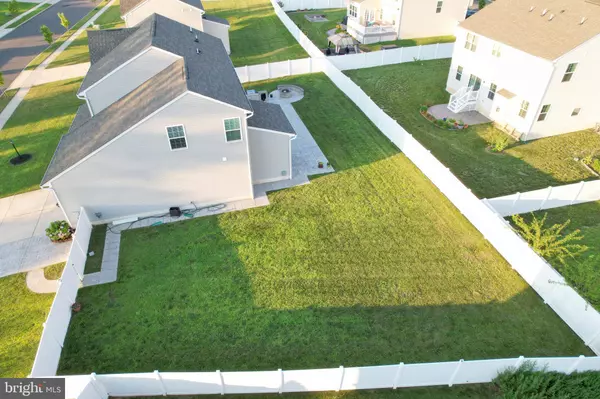$570,000
$550,000
3.6%For more information regarding the value of a property, please contact us for a free consultation.
208 SPRUCE RD Wenonah, NJ 08090
5 Beds
3 Baths
4,189 SqFt
Key Details
Sold Price $570,000
Property Type Single Family Home
Sub Type Detached
Listing Status Sold
Purchase Type For Sale
Square Footage 4,189 sqft
Price per Sqft $136
Subdivision Boundary Run
MLS Listing ID NJGL2031680
Sold Date 09/07/23
Style Colonial
Bedrooms 5
Full Baths 3
HOA Fees $50/mo
HOA Y/N Y
Abv Grd Liv Area 2,976
Originating Board BRIGHT
Year Built 2018
Annual Tax Amount $13,352
Tax Year 2022
Lot Size 0.283 Acres
Acres 0.28
Lot Dimensions 0.00 x 0.00
Property Description
Priced to Sell..Welcome to this beautiful 2 story colonial stone front Verona Model home in the family friendly Boundary run community. This home has all the upgrades you can imagine!!!. First floor consists of wide open floor plan with wood flooring through out!! Gourmet kitchen that offers granite counter tops back splash island and most importantly a walk in Shelved Pantry, morning room, Family room with Stone walled gas fireplace, formal dining and Wait did we tell you that home offers first floor in-law suite with a full bathroom?? Upstairs on the 2nd floor you will find a spacious master bedroom with plenty of windows. Master bath offers dual vanity and Tiled stall shower with his and hers walk in closet. There are three other large sized bedrooms that offer ceiling fans in each room and another full bath with double vanity. Fully Finished Basement offers large open room for large gathering or entertainment with a recreational room, exercise room, a media room. Pavers, outdoor kitchen and fire pit in backyard for perfect entertainment, Home also sits on a big lot with plenty of space for a future swimming pool and extended yard space. This is the perfect house to make a home and only 5 years old in immaculate condition. Sidewalks throughout the neighborhood perfect for walks and bike rides with family. 20 minutes to Philadelphia downtown, 5 parks in 2 mile radius, minutes to 295, malls, shopping and an hour to Jersey shore. Hurry up and see it before this beauty is sold!!!!!
Location
State NJ
County Gloucester
Area Deptford Twp (20802)
Zoning RES
Rooms
Other Rooms Living Room, Dining Room, Primary Bedroom, Bedroom 2, Bedroom 3, Bedroom 4, Kitchen, Family Room, Sun/Florida Room, Exercise Room, In-Law/auPair/Suite, Laundry, Recreation Room, Media Room
Basement Full, Fully Finished, Interior Access
Main Level Bedrooms 1
Interior
Interior Features Breakfast Area, Ceiling Fan(s), Family Room Off Kitchen, Floor Plan - Open, Formal/Separate Dining Room, Kitchen - Gourmet, Kitchen - Island, Pantry, Recessed Lighting, Stall Shower, Upgraded Countertops, Walk-in Closet(s), Window Treatments, Wood Floors
Hot Water Natural Gas, Instant Hot Water
Heating Central
Cooling Central A/C
Flooring Hardwood, Ceramic Tile, Carpet
Fireplaces Number 1
Fireplaces Type Gas/Propane
Equipment Dryer - Electric, Stainless Steel Appliances
Fireplace Y
Appliance Dryer - Electric, Stainless Steel Appliances
Heat Source Natural Gas
Laundry Upper Floor
Exterior
Parking Features Garage - Front Entry, Garage Door Opener, Inside Access
Garage Spaces 6.0
Water Access N
Accessibility None
Attached Garage 2
Total Parking Spaces 6
Garage Y
Building
Story 2
Foundation Concrete Perimeter
Sewer Public Sewer
Water Public
Architectural Style Colonial
Level or Stories 2
Additional Building Above Grade, Below Grade
New Construction N
Schools
Elementary Schools Pine Acres E.S.
Middle Schools Monongahela M.S.
School District Deptford Township Public Schools
Others
HOA Fee Include Common Area Maintenance
Senior Community No
Tax ID 02-00407 03-00003
Ownership Fee Simple
SqFt Source Assessor
Acceptable Financing Cash, Conventional, FHA, VA
Listing Terms Cash, Conventional, FHA, VA
Financing Cash,Conventional,FHA,VA
Special Listing Condition Standard
Read Less
Want to know what your home might be worth? Contact us for a FREE valuation!

Our team is ready to help you sell your home for the highest possible price ASAP

Bought with Nikunj N Shah • Long & Foster Real Estate, Inc.
GET MORE INFORMATION





