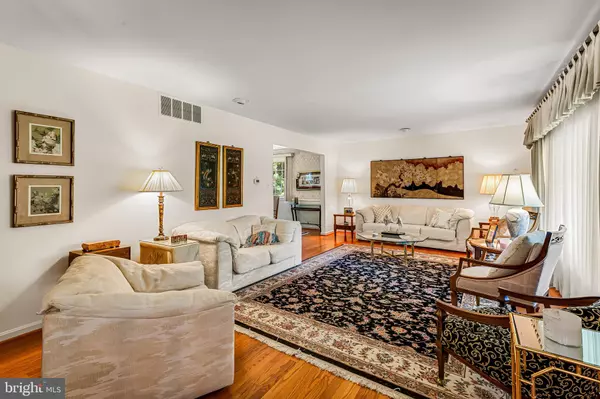$630,000
$625,000
0.8%For more information regarding the value of a property, please contact us for a free consultation.
5 BUCKLEY CT Towson, MD 21286
4 Beds
3 Baths
3,018 SqFt
Key Details
Sold Price $630,000
Property Type Single Family Home
Sub Type Detached
Listing Status Sold
Purchase Type For Sale
Square Footage 3,018 sqft
Price per Sqft $208
Subdivision Hunt Club Farms
MLS Listing ID MDBC2074594
Sold Date 09/06/23
Style Colonial
Bedrooms 4
Full Baths 2
Half Baths 1
HOA Y/N N
Abv Grd Liv Area 2,418
Originating Board BRIGHT
Year Built 1965
Annual Tax Amount $5,748
Tax Year 2022
Lot Size 0.588 Acres
Acres 0.59
Property Sub-Type Detached
Property Description
Welcome home to 5 Buckley Court. Well-sited on almost .6 acre of land, this colonial adjoins County property, giving you plenty even more space to play sports or run your dogs. The illusion is acres of land. You'll feel the love when you enter this home. Immaculately cared for and updated over the years, with improvements such as updated zoned hvac systems, architectural shingled roof, siding, peaceful brick covered patio, replacement windows, refinished hardwood floors, and more. Four bedrooms and two large full baths on the upper level. Family room with fireplace adjoins the kitchen. And the kitchen is large enough to hold a table to seat six people. The finished lower level is carpeted and makes a great game room. You'll want to make some improvements, we know. The heirs wish for an as-is sale. Please note and review the community covenants that are agent-accessible on Bright.
Location
State MD
County Baltimore
Zoning R
Rooms
Other Rooms Living Room, Dining Room, Primary Bedroom, Bedroom 2, Bedroom 3, Bedroom 4, Kitchen, Family Room, Foyer, Laundry, Storage Room, Primary Bathroom, Full Bath, Half Bath
Basement Fully Finished, Interior Access, Shelving, Sump Pump, Windows
Interior
Interior Features Attic, Breakfast Area, Carpet, Cedar Closet(s), Family Room Off Kitchen, Floor Plan - Traditional, Formal/Separate Dining Room, Kitchen - Eat-In, Kitchen - Table Space, Laundry Chute, Pantry, Primary Bath(s), Recessed Lighting, Tub Shower, Window Treatments, Wood Floors
Hot Water Natural Gas
Heating Forced Air, Zoned
Cooling Central A/C, Zoned
Flooring Hardwood, Carpet
Fireplaces Number 1
Fireplaces Type Mantel(s)
Equipment Dishwasher, Dryer - Front Loading, Exhaust Fan, Refrigerator, Washer, Washer - Front Loading, Water Heater, Cooktop, Oven - Wall, Oven - Double
Fireplace Y
Window Features Double Pane,Double Hung,Replacement,Screens
Appliance Dishwasher, Dryer - Front Loading, Exhaust Fan, Refrigerator, Washer, Washer - Front Loading, Water Heater, Cooktop, Oven - Wall, Oven - Double
Heat Source Natural Gas
Laundry Dryer In Unit, Has Laundry, Main Floor, Washer In Unit
Exterior
Exterior Feature Porch(es), Patio(s), Brick
Parking Features Garage - Side Entry, Garage Door Opener
Garage Spaces 10.0
Water Access N
Roof Type Architectural Shingle
Accessibility None
Porch Porch(es), Patio(s), Brick
Road Frontage City/County
Attached Garage 2
Total Parking Spaces 10
Garage Y
Building
Lot Description Adjoins - Public Land, Adjoins - Open Space, Landscaping
Story 3
Foundation Other
Sewer Public Sewer
Water Public
Architectural Style Colonial
Level or Stories 3
Additional Building Above Grade, Below Grade
Structure Type Dry Wall
New Construction N
Schools
Elementary Schools Hampton
Middle Schools Ridgely
School District Baltimore County Public Schools
Others
Senior Community No
Tax ID 04090919391331
Ownership Fee Simple
SqFt Source Assessor
Security Features Electric Alarm
Special Listing Condition Standard
Read Less
Want to know what your home might be worth? Contact us for a FREE valuation!

Our team is ready to help you sell your home for the highest possible price ASAP

Bought with Brendan Butler • Cummings & Co. Realtors
GET MORE INFORMATION





