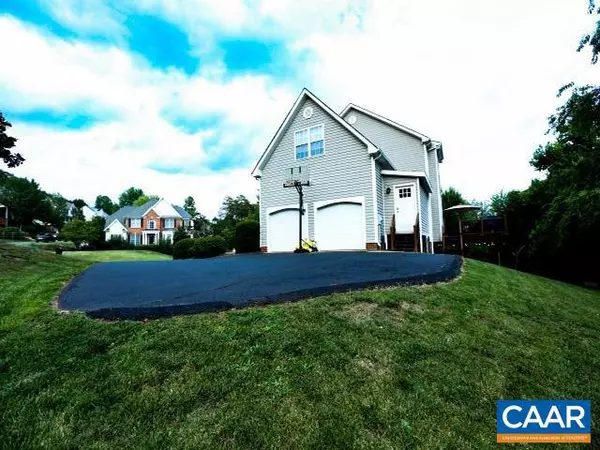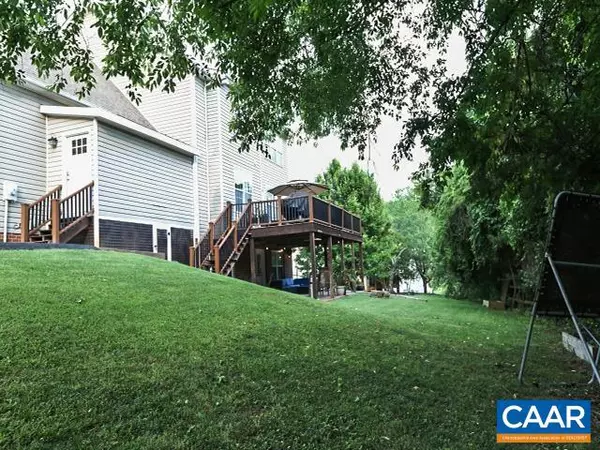$635,000
$649,900
2.3%For more information regarding the value of a property, please contact us for a free consultation.
1748 VERONA DR Charlottesville, VA 22911
4 Beds
4 Baths
3,152 SqFt
Key Details
Sold Price $635,000
Property Type Single Family Home
Sub Type Detached
Listing Status Sold
Purchase Type For Sale
Square Footage 3,152 sqft
Price per Sqft $201
Subdivision Fontana
MLS Listing ID 642759
Sold Date 09/05/23
Style Other
Bedrooms 4
Full Baths 3
Half Baths 1
HOA Y/N Y
Abv Grd Liv Area 2,608
Originating Board CAAR
Year Built 2003
Annual Tax Amount $5,205
Tax Year 2023
Lot Size 0.310 Acres
Acres 0.31
Property Description
Beautiful 4BR 3.5BA open floor plan family home now FOR SALE in the FONTANA Subdivision. Exceptional upgrades in the newer kitchen, including granite countertops along with stainless steel appliances, bathrooms, finished walkout basement to a large stamped concrete patio, a large mudroom off of the garage. Relax on the spacious front porch, or enjoy sitting outside on the back deck (Double-depth, full house length trex deck) overlooking one of the few flatter backyards in the neighborhood. Large bedrooms, a Master suite with a large bathroom and vaulted ceiling, 2nd floor laundry, and plenty of storage. In addition to some of the many upgrades, this home features 2 HVAC zones (2015 and 2022), a 2022 hot water heater, 2003 appliances except for the dishwasher(2010), and a 2011 washer/dryer. Fontana offers a neighborhood pool membership, trail access, and is very close to Martha Jefferson Hospital, and many dining and shopping establishments..
Location
State VA
County Albemarle
Zoning R
Rooms
Other Rooms Dining Room, Primary Bedroom, Kitchen, Family Room, Breakfast Room, Laundry, Mud Room, Primary Bathroom, Full Bath, Half Bath, Additional Bedroom
Basement Fully Finished, Full, Heated, Interior Access, Outside Entrance, Walkout Level, Windows
Main Level Bedrooms 1
Interior
Heating Heat Pump(s), Hot Water
Cooling Heat Pump(s)
Fireplace N
Exterior
Garage Other, Garage - Side Entry, Oversized
Amenities Available Club House, Community Center, Swimming Pool, Jog/Walk Path
Accessibility None
Garage Y
Building
Story 3
Foundation Slab, Concrete Perimeter
Sewer Public Sewer
Water Public
Architectural Style Other
Level or Stories 3
Additional Building Above Grade, Below Grade
New Construction N
Schools
Elementary Schools Stony Point
Middle Schools Burley
High Schools Monticello
School District Albemarle County Public Schools
Others
Ownership Other
Special Listing Condition Standard
Read Less
Want to know what your home might be worth? Contact us for a FREE valuation!

Our team is ready to help you sell your home for the highest possible price ASAP

Bought with GARY PALMER • TOWN REALTY

GET MORE INFORMATION





