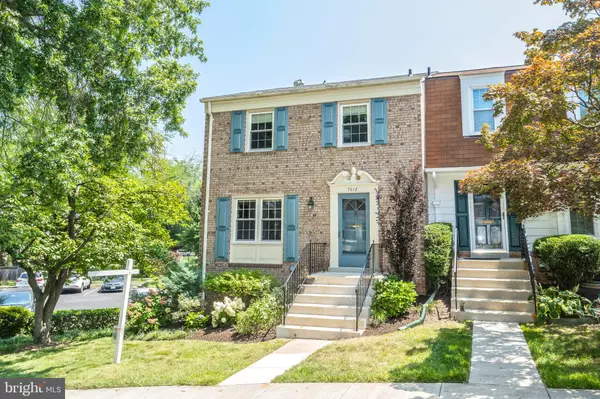$902,000
$850,000
6.1%For more information regarding the value of a property, please contact us for a free consultation.
7012 ALICENT PL Mclean, VA 22101
3 Beds
3 Baths
1,564 SqFt
Key Details
Sold Price $902,000
Property Type Townhouse
Sub Type End of Row/Townhouse
Listing Status Sold
Purchase Type For Sale
Square Footage 1,564 sqft
Price per Sqft $576
Subdivision Stoneleigh
MLS Listing ID VAFX2141034
Sold Date 08/30/23
Style Colonial
Bedrooms 3
Full Baths 2
Half Baths 1
HOA Fees $203/mo
HOA Y/N Y
Abv Grd Liv Area 1,564
Originating Board BRIGHT
Year Built 1968
Annual Tax Amount $9,504
Tax Year 2023
Lot Size 2,748 Sqft
Acres 0.06
Property Sub-Type End of Row/Townhouse
Property Description
>> Your search is over! Welcome home to this immaculate all brick Colonial-style end-unit townhouse, located only blocks away from downtown McLean in the sought-out Stoneleigh Community and much desired McLean High School pyramid. *************** This meticulously maintained three-level townhouse boasts over 1,800 square feet of finished living space with ample storage and includes three bedrooms with two full baths, and one half bath. *************** The gorgeous hardwood floors throughout the main level and upstairs, the LVP in the basement, along with the new, neutral carpet are timeless, and can easily go with any decor. There is no lack of refreshing, natural sunlight thanks to the free-flowing floor plan and many large windows throughout the house creating a warm and welcoming atmosphere. *************** The extensively remodeled open kitchen features stainless-steel appliances, gas cooking, and plenty of soft-close wood cabinets and pull-out drawers (including a built-in spice drawer!) with complementary quartz countertops. The kitchen effortless opens up to both a formal dining room and a spacious living room with a traditional molded wood-burning fireplace (as-is) that adds a touch of elegance to the space which overlooks the private, fully-enclosed backyard. *************** The spacious family room features a wall of custom built-in cabinets with adjustable shelves along with a cozy wood-burning brick fireplace (as-is). The room also opens to an expansive and thoughtfully-designed enclosed backyard with a large patio that easily fits a grill and dining table. *************** The huge primary bedroom has a customized wall closet, space for a sitting area, and a brand new en-suite primary bathroom that you will love! *************** The townhouse is conveniently located only several minutes away from downtown McLean where you can enjoy numerous grocery stores, shopping, and restaurant options, and roughly 1/2 mile away from Lewinsville Park where you can spend time at the weekly farmer's market. The townhouse is also very convenient to I-495, I-66, Rt. 123, Georgetown Pike, the McLean Metro Station (Silver Line), the Dulles Toll Road, and Tyson's Corner. *************** The schools local to the home are Kent Gardens Elementary School, Longfellow Middle School, and McLean High School. Welcome home!
Location
State VA
County Fairfax
Zoning 181
Rooms
Other Rooms Living Room, Dining Room, Primary Bedroom, Bedroom 2, Bedroom 3, Kitchen, Family Room, Laundry, Bathroom 2, Bathroom 3, Primary Bathroom
Basement Connecting Stairway, Daylight, Partial, Improved, Interior Access, Outside Entrance, Partially Finished, Rear Entrance, Shelving, Windows, Other
Interior
Interior Features Built-Ins, Carpet, Ceiling Fan(s), Crown Moldings, Dining Area, Kitchen - Gourmet, Primary Bath(s), Recessed Lighting, Tub Shower, Upgraded Countertops, Wood Floors, Other, Window Treatments
Hot Water Natural Gas
Heating Forced Air
Cooling Ceiling Fan(s), Central A/C
Flooring Hardwood, Carpet, Partially Carpeted, Ceramic Tile, Luxury Vinyl Plank
Fireplaces Number 2
Fireplaces Type Brick, Fireplace - Glass Doors, Screen, Other, Mantel(s), Wood
Equipment Dishwasher, Disposal, Dryer, Exhaust Fan, Microwave, Oven - Single, Oven/Range - Gas, Range Hood, Refrigerator, Stainless Steel Appliances, Washer, Water Heater
Furnishings No
Fireplace Y
Window Features Double Pane
Appliance Dishwasher, Disposal, Dryer, Exhaust Fan, Microwave, Oven - Single, Oven/Range - Gas, Range Hood, Refrigerator, Stainless Steel Appliances, Washer, Water Heater
Heat Source Natural Gas
Laundry Basement, Dryer In Unit, Washer In Unit, Has Laundry
Exterior
Exterior Feature Brick, Enclosed, Patio(s)
Parking On Site 1
Fence Fully
Water Access N
Street Surface Black Top
Accessibility None
Porch Brick, Enclosed, Patio(s)
Garage N
Building
Lot Description Corner, Front Yard, Landscaping, Private, Rear Yard, SideYard(s)
Story 3
Foundation Other
Sewer Public Sewer
Water Public
Architectural Style Colonial
Level or Stories 3
Additional Building Above Grade, Below Grade
New Construction N
Schools
Elementary Schools Kent Gardens
Middle Schools Longfellow
High Schools Mclean
School District Fairfax County Public Schools
Others
Pets Allowed N
HOA Fee Include Common Area Maintenance,Management,Reserve Funds,Road Maintenance,Snow Removal,Trash
Senior Community No
Tax ID 0304 38 0053A
Ownership Fee Simple
SqFt Source Assessor
Acceptable Financing Cash, Conventional, VA
Horse Property N
Listing Terms Cash, Conventional, VA
Financing Cash,Conventional,VA
Special Listing Condition Standard
Read Less
Want to know what your home might be worth? Contact us for a FREE valuation!

Our team is ready to help you sell your home for the highest possible price ASAP

Bought with Toni A Ghazi • Compass
GET MORE INFORMATION





