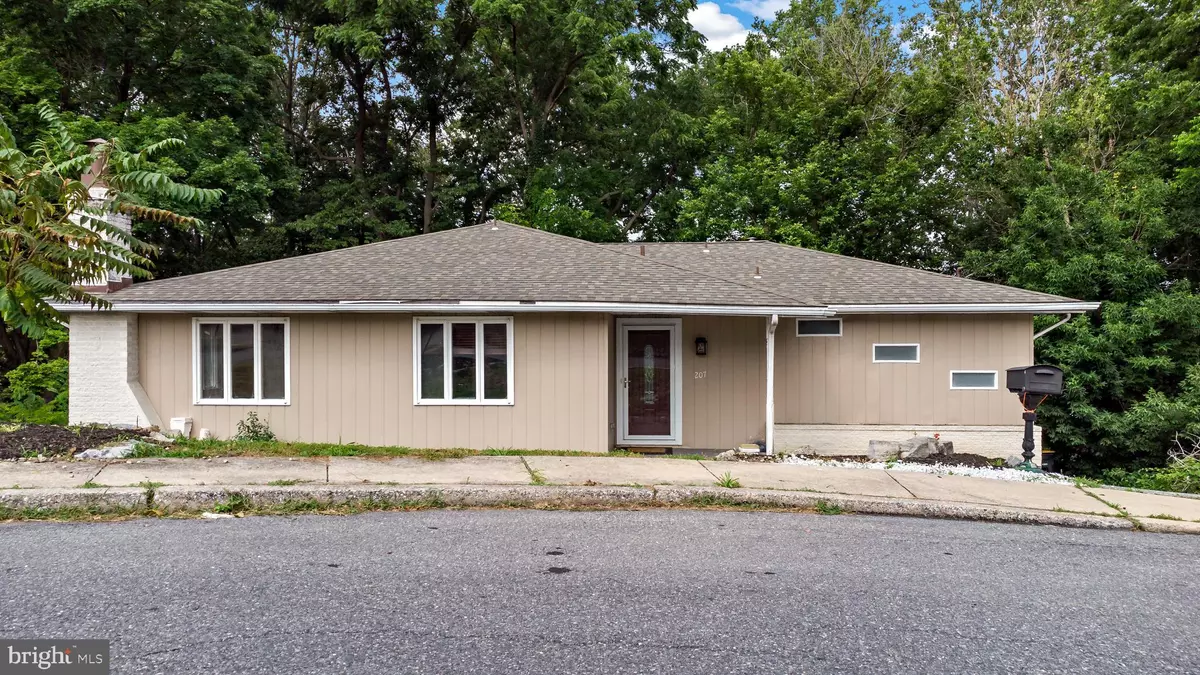$325,000
$310,000
4.8%For more information regarding the value of a property, please contact us for a free consultation.
207 DELAWARE LN Whitehall, PA 18052
3 Beds
3 Baths
2,292 SqFt
Key Details
Sold Price $325,000
Property Type Single Family Home
Sub Type Detached
Listing Status Sold
Purchase Type For Sale
Square Footage 2,292 sqft
Price per Sqft $141
Subdivision Jordan Hills
MLS Listing ID PALH2006392
Sold Date 08/31/23
Style Raised Ranch/Rambler
Bedrooms 3
Full Baths 2
Half Baths 1
HOA Y/N N
Abv Grd Liv Area 1,547
Originating Board BRIGHT
Year Built 1973
Annual Tax Amount $5,753
Tax Year 2022
Lot Size 0.331 Acres
Acres 0.33
Lot Dimensions 0.00 x 0.00
Property Description
Check out this beautifully Refinished Raised Ranch in the Whitehall-Coplay School District! This 3 bed, 2 full bath, ranch home situated on a private cul-de-sac location will surprise you! Step inside to discover an interior transformed with elegant grey and brown color schemes, exuding a touch of contemporary allure. Hardwood floors grace the first floor, complemented by white cabinetry in the family room, creating a soothing and inviting ambiance. The updated kitchen features chic cherry cabinets and stainless steel appliances, accentuating the home's unique character.Hardwood When the sun shines brightly, bask in tranquility on your top-floor deck or unwind on the ground-level patio, making every warm summer day a delightful experience. Don't miss the opportunity to explore everything this home has to offer! Schedule a visit now and fall in love with the perfect blend of location, style, and comfort. Schedule your showing before it is too late!
Location
State PA
County Lehigh
Area Whitehall Twp (12325)
Zoning R-4
Direction West
Rooms
Basement Full, Fully Finished
Main Level Bedrooms 3
Interior
Interior Features Kitchen - Eat-In, Floor Plan - Open, Pantry, Primary Bath(s), Kitchen - Island
Hot Water Electric
Heating Forced Air
Cooling Central A/C
Flooring Hardwood, Tile/Brick, Ceramic Tile
Fireplaces Number 1
Fireplaces Type Non-Functioning
Equipment Built-In Range, Dishwasher, Microwave, Oven - Single, Refrigerator
Furnishings No
Fireplace Y
Appliance Built-In Range, Dishwasher, Microwave, Oven - Single, Refrigerator
Heat Source Oil
Laundry Basement
Exterior
Exterior Feature Deck(s), Balcony, Patio(s)
Parking Features Built In
Garage Spaces 6.0
Utilities Available Above Ground, Cable TV, Electric Available
Water Access N
View City, Trees/Woods
Roof Type Architectural Shingle
Street Surface Black Top
Accessibility None
Porch Deck(s), Balcony, Patio(s)
Road Frontage Public, Boro/Township
Attached Garage 2
Total Parking Spaces 6
Garage Y
Building
Lot Description Backs to Trees, Cul-de-sac, No Thru Street, Partly Wooded, Rear Yard, Other
Story 1
Foundation Concrete Perimeter
Sewer Public Sewer
Water Public
Architectural Style Raised Ranch/Rambler
Level or Stories 1
Additional Building Above Grade, Below Grade
Structure Type Dry Wall
New Construction N
Schools
Elementary Schools Clarence M. Gockley
Middle Schools Whitehall-Coplay
High Schools Whitehall
School District Whitehall-Coplay
Others
Senior Community No
Tax ID 549777876417-00001
Ownership Fee Simple
SqFt Source Assessor
Security Features Security System
Acceptable Financing Cash, Conventional, FHA, VA
Horse Property N
Listing Terms Cash, Conventional, FHA, VA
Financing Cash,Conventional,FHA,VA
Special Listing Condition Standard
Read Less
Want to know what your home might be worth? Contact us for a FREE valuation!

Our team is ready to help you sell your home for the highest possible price ASAP

Bought with Donna Freda-Hertzog • RE/MAX Real Estate-Allentown

GET MORE INFORMATION





