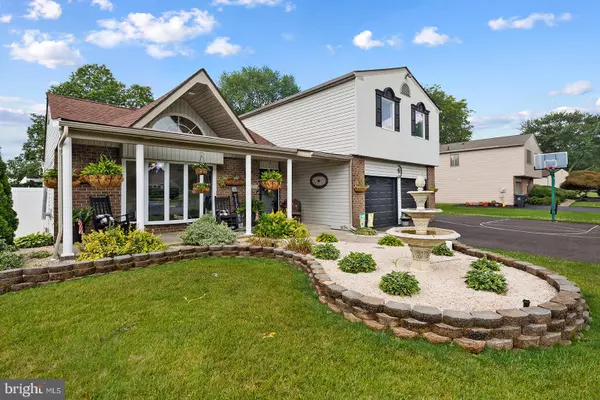$672,500
$664,900
1.1%For more information regarding the value of a property, please contact us for a free consultation.
114 BUCKHORN RD Richboro, PA 18954
3 Beds
3 Baths
1,942 SqFt
Key Details
Sold Price $672,500
Property Type Single Family Home
Sub Type Detached
Listing Status Sold
Purchase Type For Sale
Square Footage 1,942 sqft
Price per Sqft $346
Subdivision Richboro Farms
MLS Listing ID PABU2053362
Sold Date 08/31/23
Style Other
Bedrooms 3
Full Baths 2
Half Baths 1
HOA Y/N N
Abv Grd Liv Area 1,942
Originating Board BRIGHT
Year Built 1976
Annual Tax Amount $6,825
Tax Year 2022
Lot Size 0.459 Acres
Acres 0.46
Lot Dimensions 100.00 x 200.00
Property Description
114 Buckhorn is a beautiful 3/4 bedroom 2.5 bathroom home. This home is in the Award Winning Council Rock South School District. This property is situated on a very desirable large flat lot with a custom pool, cabana, large driveway, 2 car garage, multiple sheds and great hardscaping throughout the back of the home. Deerfield North is a very desirable neighborhood. As you walk into the home you will notice the nice updates the owners did to the flooring, windows and kitchen. Plenty of natural light pours through the dining room, kitchen, family and sun room. The kitchen has had nice updates completed recently and new appliances and granite island top. The connected sun room and family room are big and spacious. Basement is fully finished which is great for hosting. The upstairs consists of 3 bedrooms and 2 full bathrooms. Schedule your showing today!
Location
State PA
County Bucks
Area Northampton Twp (10131)
Zoning R2
Rooms
Basement Full, Fully Finished
Main Level Bedrooms 3
Interior
Hot Water Electric
Heating Other
Cooling Central A/C
Fireplaces Number 1
Heat Source Electric
Exterior
Water Access N
Accessibility None
Garage N
Building
Story 2
Foundation Permanent
Sewer Public Sewer
Water Public
Architectural Style Other
Level or Stories 2
Additional Building Above Grade, Below Grade
New Construction N
Schools
School District Council Rock
Others
Senior Community No
Tax ID 31-058-115
Ownership Fee Simple
SqFt Source Assessor
Special Listing Condition Standard
Read Less
Want to know what your home might be worth? Contact us for a FREE valuation!

Our team is ready to help you sell your home for the highest possible price ASAP

Bought with Daniel J Guzzi • RE/MAX Aspire
GET MORE INFORMATION





