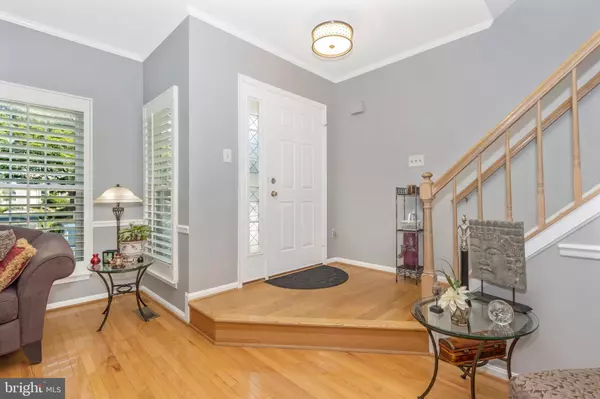$530,000
$525,000
1.0%For more information regarding the value of a property, please contact us for a free consultation.
17906 SHOTLEY BRIDGE PL Olney, MD 20832
3 Beds
4 Baths
1,544 SqFt
Key Details
Sold Price $530,000
Property Type Townhouse
Sub Type Interior Row/Townhouse
Listing Status Sold
Purchase Type For Sale
Square Footage 1,544 sqft
Price per Sqft $343
Subdivision Hallowell
MLS Listing ID MDMC2099310
Sold Date 08/31/23
Style Colonial
Bedrooms 3
Full Baths 2
Half Baths 2
HOA Fees $133/mo
HOA Y/N Y
Abv Grd Liv Area 1,544
Originating Board BRIGHT
Year Built 1989
Annual Tax Amount $328
Tax Year 2022
Lot Size 1,700 Sqft
Acres 0.04
Property Description
FINAL AND BEST OFFERS DUE TUESDAY JULY 18 BY 12 NOON.
Please use shoe covers when entering the home. This home is ready to go, no need to do anything but move in and enjoy. Great curb appeal and a welcoming pretty blue front door. Neighborhood pool right around the corner for those hot summer days. So many things to tell about this house I don't know where to begin. There are solid oak hard wood floors throughout the first floor-no wax with high shine. New insulated windows and doors making this home bright and sunny with natural light. Attic filled with foam insulation for home fuel efficiency. Lots of storage in the basement. Primary bedroom with a walk in closet, soaking tub and newly remodeled ensuite with an extended shower, granite counter tops and double sinks. A remodeled full guest bath. Home custom painted with extra paint for the new owner. A finished laundry room with new washer and dryer with extended warranty. New stainless steel non smudge appliances and the stove has a built in air fryer. New custom plantation shutters. New fenced in backyard, includes a grassy area along with a new patio to the walk out basement. New Roof 2016. The deck has been resealed and reinforced with lots of space for entertaining, beautiful flowers and of course a place for your morning coffee .
Location
State MD
County Montgomery
Zoning RE2
Rooms
Basement Walkout Level, Rear Entrance, Daylight, Full
Interior
Interior Features Breakfast Area, Kitchen - Table Space, Built-Ins, Kitchen - Eat-In, Walk-in Closet(s), Wood Floors
Hot Water Natural Gas
Heating Forced Air
Cooling Central A/C
Fireplaces Number 1
Equipment Stainless Steel Appliances, Microwave, Dishwasher, Disposal, Refrigerator, Washer, Dryer
Fireplace Y
Appliance Stainless Steel Appliances, Microwave, Dishwasher, Disposal, Refrigerator, Washer, Dryer
Heat Source Natural Gas
Exterior
Garage Spaces 2.0
Parking On Site 2
Amenities Available Bike Trail, Jog/Walk Path, Tennis Courts, Tot Lots/Playground, Common Grounds, Swimming Pool
Water Access N
Accessibility None
Total Parking Spaces 2
Garage N
Building
Story 3
Foundation Permanent
Sewer Public Sewer
Water Public
Architectural Style Colonial
Level or Stories 3
Additional Building Above Grade, Below Grade
New Construction N
Schools
High Schools Sherwood
School District Montgomery County Public Schools
Others
Pets Allowed Y
HOA Fee Include Common Area Maintenance,Trash,Snow Removal,Pool(s)
Senior Community No
Tax ID 160802803438
Ownership Fee Simple
SqFt Source Assessor
Acceptable Financing Cash, Conventional, FHA, VA
Listing Terms Cash, Conventional, FHA, VA
Financing Cash,Conventional,FHA,VA
Special Listing Condition Standard
Pets Allowed Dogs OK, Cats OK
Read Less
Want to know what your home might be worth? Contact us for a FREE valuation!

Our team is ready to help you sell your home for the highest possible price ASAP

Bought with Andrew S Rubin • RE/MAX Realty Centre, Inc.

GET MORE INFORMATION





