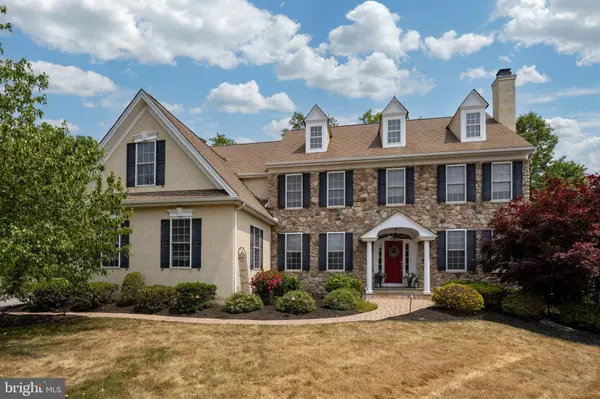$899,000
$899,000
For more information regarding the value of a property, please contact us for a free consultation.
531 MCGRAW LN Glenmoore, PA 19343
5 Beds
5 Baths
5,466 SqFt
Key Details
Sold Price $899,000
Property Type Single Family Home
Sub Type Detached
Listing Status Sold
Purchase Type For Sale
Square Footage 5,466 sqft
Price per Sqft $164
Subdivision Greenridge
MLS Listing ID PACT2045906
Sold Date 08/31/23
Style Traditional
Bedrooms 5
Full Baths 3
Half Baths 2
HOA Y/N N
Abv Grd Liv Area 4,422
Originating Board BRIGHT
Year Built 2006
Annual Tax Amount $12,098
Tax Year 2023
Lot Size 0.438 Acres
Acres 0.44
Lot Dimensions 0.00 x 0.00
Property Description
Welcome to 531 McGraw Lane! This beautiful 5 bedroom, 3 full and 2 half bath property is conveniently located in the Downingtown School District. Close enough to stores but far enough away from the hustle and bustle. This home is located on a cul de sac in the Greenridge subdivision and built by Moser Builders . When you first drive up, to the home, the elegant stone front will catch your eye as well as the exquisite landscaping and courtyard area in front of the drive, Head in to the beautiful, vaulted foyer that has one of the two staircases in the home. You will notice that the hardwood floors are throughout this level . To the right you will find a formal living area with a fireplace that opens into an office space or another sitting area. On the opposite side, a gorgeous formal dining room can be used for those special occasions. The attached gourmet kitchen is to die for with an oversized island as well as an eat in area. The kitchen also boasts granite countertops, built in appliances as well as a large pantry and gas cooking. The sunken in family room completes this areas with large oversized windows that overlook the private yard and a beautiful brick fireplace. There is also a full sound system that runs throughout the home. A generous mudroom is found off of the kitchen with a side entrance and additional staircase that leads to the bedrooms. As you enter the upstairs, you will find a large sized laundry room as well all of the bedrooms. The bedroom located above the garage is now an office but can absolutely be used as a bedroom / extra den. In the second bedroom you will find a princess suite with ensuite bath and a large closet . The third and fourth bedrooms both contain large closets and access to a shared bathroom with separate shower area. . In the Primary bedroom, you will find a generous sized room that offers a separate sitting area as well as his a her closets that lead to a spectacular bathroom. The bathroom boasts a large soaking tub, an oversized shower and his and her counters/mirrors. As you head to the lower level, you will find a beautiful finished basement with a wet bar, half bath and a ton of area for entertaining/gym or play. The walk out basement leads to a gorgeous patio area with a built in barbecue and beautiful landscaping. As you head out into the private fenced yard, you can also access the relaxing deck area and covered porch that connects to the kitchen/ foyer area from the inside.
Location
State PA
County Chester
Area Upper Uwchlan Twp (10332)
Zoning RESIDENTIAL
Rooms
Basement Fully Finished, Outside Entrance
Interior
Interior Features Additional Stairway, Breakfast Area, Chair Railings, Crown Moldings, Family Room Off Kitchen, Formal/Separate Dining Room, Kitchen - Gourmet, Soaking Tub, Sound System, Upgraded Countertops, Walk-in Closet(s), Wood Floors
Hot Water Propane
Heating Heat Pump(s)
Cooling Central A/C
Flooring Carpet, Hardwood, Tile/Brick
Fireplaces Number 2
Equipment Built-In Microwave, Built-In Range, Dishwasher, Disposal
Fireplace Y
Appliance Built-In Microwave, Built-In Range, Dishwasher, Disposal
Heat Source Propane - Leased
Laundry Upper Floor
Exterior
Exterior Feature Deck(s), Patio(s), Roof
Parking Features Garage - Side Entry
Garage Spaces 3.0
Utilities Available Propane, Cable TV, Electric Available
Water Access N
Accessibility 2+ Access Exits
Porch Deck(s), Patio(s), Roof
Attached Garage 3
Total Parking Spaces 3
Garage Y
Building
Lot Description Cul-de-sac, Private
Story 3
Foundation Concrete Perimeter, Slab
Sewer Public Septic
Water Public
Architectural Style Traditional
Level or Stories 3
Additional Building Above Grade, Below Grade
New Construction N
Schools
Elementary Schools Springton Manor
Middle Schools Lionville
High Schools Downingtown High School East Campus
School District Downingtown Area
Others
Pets Allowed Y
Senior Community No
Tax ID 32-01 -0050
Ownership Fee Simple
SqFt Source Assessor
Acceptable Financing Cash, Conventional
Horse Property N
Listing Terms Cash, Conventional
Financing Cash,Conventional
Special Listing Condition Standard
Pets Allowed No Pet Restrictions
Read Less
Want to know what your home might be worth? Contact us for a FREE valuation!

Our team is ready to help you sell your home for the highest possible price ASAP

Bought with Laura Kaplan • Coldwell Banker Realty
GET MORE INFORMATION





