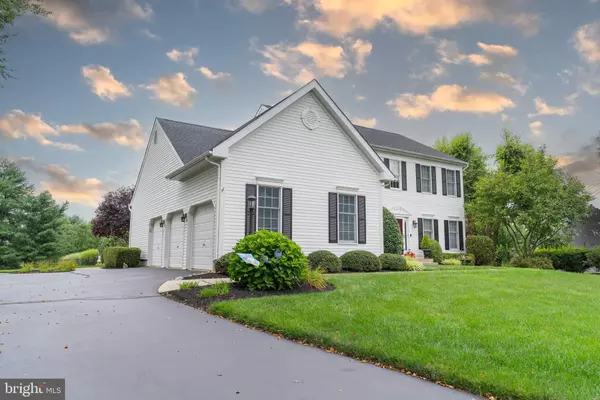$825,000
$819,900
0.6%For more information regarding the value of a property, please contact us for a free consultation.
104 DAVENPORT DR Chesterfield, NJ 08515
4 Beds
3 Baths
2,632 SqFt
Key Details
Sold Price $825,000
Property Type Single Family Home
Sub Type Detached
Listing Status Sold
Purchase Type For Sale
Square Footage 2,632 sqft
Price per Sqft $313
Subdivision Crosswicks Chase
MLS Listing ID NJBL2050336
Sold Date 08/31/23
Style Colonial
Bedrooms 4
Full Baths 2
Half Baths 1
HOA Y/N N
Abv Grd Liv Area 2,632
Originating Board BRIGHT
Year Built 1996
Annual Tax Amount $13,354
Tax Year 2022
Lot Size 0.818 Acres
Acres 0.82
Lot Dimensions 0.00 x 0.00
Property Sub-Type Detached
Property Description
Welcome to this charming 4-bedroom colonial home, where comfort and elegance come together to create a delightful living experience. Located in a serene neighborhood, this property offers a perfect blend of modern amenities and classic design elements. As you step inside, you'll immediately appreciate the thoughtfully designed layout and the abundance of space. The house features four generously sized bedrooms, providing ample room for families or accommodating guests. With 2.5 baths, this home ensures convenience and efficiency for busy mornings and evenings. The master bath is likely to be a tranquil oasis, offering a perfect spot to relax and rejuvenate with its sophisticated features and fixtures. One of the standout features of this property is the inviting built-in pool, which promises endless hours of fun and relaxation during the warm months. Whether you enjoy swimming laps, hosting poolside gatherings, or simply basking in the sun, this custom pool adds a touch of luxury to your everyday life.
Car enthusiasts and families with multiple vehicles will be pleased with the three-car garage. This spacious garage not only provides secure parking but also offers ample storage for tools, sports equipment, or any other belongings. The kitchen is a true highlight of the home, boasting granite countertops that exude elegance and durability. The tiled backsplash adds a touch of sophistication while providing easy maintenance. The kitchen's design and layout make meal preparation and cooking a pleasure, whether you're a culinary enthusiast or simply enjoy sharing meals with loved ones.
Throughout the house, you'll find a blend of classic charm and modern amenities that create a warm and inviting atmosphere. The colonial architecture adds a timeless appeal, while the carefully chosen features cater to contemporary living needs. A perfect balance of comfort and style. It presents an opportunity to enjoy a gracious living experience in a beautiful neighborhood that you can call your own.
Location
State NJ
County Burlington
Area Chesterfield Twp (20307)
Zoning R-1
Rooms
Other Rooms Living Room, Dining Room, Primary Bedroom, Bedroom 2, Bedroom 3, Bedroom 4, Kitchen, Family Room, Office
Basement Full
Interior
Hot Water Natural Gas
Heating Forced Air
Cooling Central A/C
Fireplaces Number 1
Fireplace Y
Heat Source Natural Gas
Exterior
Parking Features Garage - Side Entry
Garage Spaces 3.0
Water Access N
Accessibility None
Attached Garage 3
Total Parking Spaces 3
Garage Y
Building
Story 2
Foundation Block
Sewer On Site Septic
Water Public
Architectural Style Colonial
Level or Stories 2
Additional Building Above Grade, Below Grade
New Construction N
Schools
Elementary Schools Chesterfield E.S.
Middle Schools Northern Burl. Co. Reg. Jr. M.S.
High Schools Northern Burl. Co. Reg. Sr. H.S.
School District Northern Burlington Count Schools
Others
Senior Community No
Tax ID 07-00302 02-00003
Ownership Fee Simple
SqFt Source Assessor
Special Listing Condition Standard
Read Less
Want to know what your home might be worth? Contact us for a FREE valuation!

Our team is ready to help you sell your home for the highest possible price ASAP

Bought with Non Member • Non Subscribing Office
GET MORE INFORMATION





