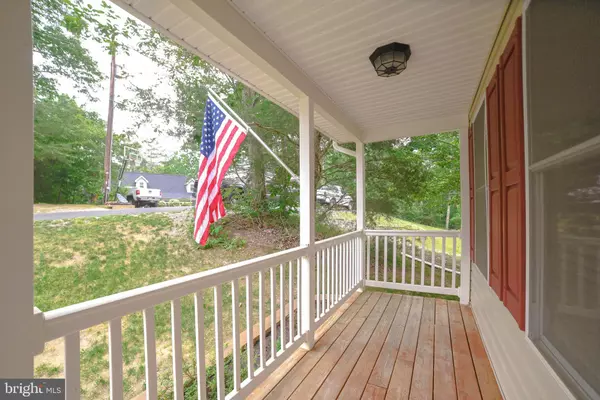$385,000
$375,000
2.7%For more information regarding the value of a property, please contact us for a free consultation.
345 CHIPPEWA LN Lusby, MD 20657
3 Beds
3 Baths
1,692 SqFt
Key Details
Sold Price $385,000
Property Type Single Family Home
Sub Type Detached
Listing Status Sold
Purchase Type For Sale
Square Footage 1,692 sqft
Price per Sqft $227
Subdivision None Available
MLS Listing ID MDCA2012284
Sold Date 08/30/23
Style Colonial
Bedrooms 3
Full Baths 2
Half Baths 1
HOA Fees $44/ann
HOA Y/N Y
Abv Grd Liv Area 1,692
Originating Board BRIGHT
Year Built 2005
Annual Tax Amount $2,647
Tax Year 2023
Lot Size 0.362 Acres
Acres 0.36
Property Description
Well maintained move in ready colonial. 3 Bedrooms, 2.5 baths and finished walkout basement for even more added space. Some of the features include a formal living room, dining room, breakfast area and a family room with a gas fireplace. The owners have tastefully updated this home with a newer roof, HVAC system, kitchen appliances, fresh paint, flooring, bathroom makeover, huge back deck overlooking the private back yard, a shed for outdoor storage and any child's dream playset. The hot water heater was replaced last fall and the septic tank was also pumped and inspected around the same time as well. This home is in a community that offers so many amenities, including tot lots, beaches, boat ramp and even an airstrip. Conveniently located to Town Square Drive for access to shopping and schools, as well as for commuting to PAX RIVER and/or points north towards D.C.
Location
State MD
County Calvert
Zoning R
Rooms
Basement Rear Entrance, Walkout Level, Windows, Improved
Main Level Bedrooms 3
Interior
Interior Features Attic, Carpet, Ceiling Fan(s), Family Room Off Kitchen, Floor Plan - Open, Floor Plan - Traditional, Formal/Separate Dining Room, Kitchen - Eat-In, Soaking Tub, Upgraded Countertops
Hot Water Electric
Heating Heat Pump(s)
Cooling Ceiling Fan(s), Central A/C
Fireplaces Number 1
Fireplaces Type Mantel(s)
Equipment Built-In Microwave, Dishwasher, Exhaust Fan, Refrigerator, Stove, Stainless Steel Appliances, Water Heater
Fireplace Y
Appliance Built-In Microwave, Dishwasher, Exhaust Fan, Refrigerator, Stove, Stainless Steel Appliances, Water Heater
Heat Source Electric
Exterior
Exterior Feature Deck(s), Porch(es), Patio(s)
Amenities Available Beach, Boat Ramp, Club House, Lake, Picnic Area, Tot Lots/Playground, Water/Lake Privileges
Water Access N
Accessibility None
Porch Deck(s), Porch(es), Patio(s)
Garage N
Building
Lot Description Backs to Trees, Cul-de-sac
Story 3
Foundation Concrete Perimeter
Sewer Septic Exists
Water Public
Architectural Style Colonial
Level or Stories 3
Additional Building Above Grade, Below Grade
New Construction N
Schools
School District Calvert County Public Schools
Others
Senior Community No
Tax ID 0501111035
Ownership Fee Simple
SqFt Source Estimated
Horse Property N
Special Listing Condition Standard
Read Less
Want to know what your home might be worth? Contact us for a FREE valuation!

Our team is ready to help you sell your home for the highest possible price ASAP

Bought with Lindsey Aliyah Burch • EXIT By the Bay Realty

GET MORE INFORMATION





