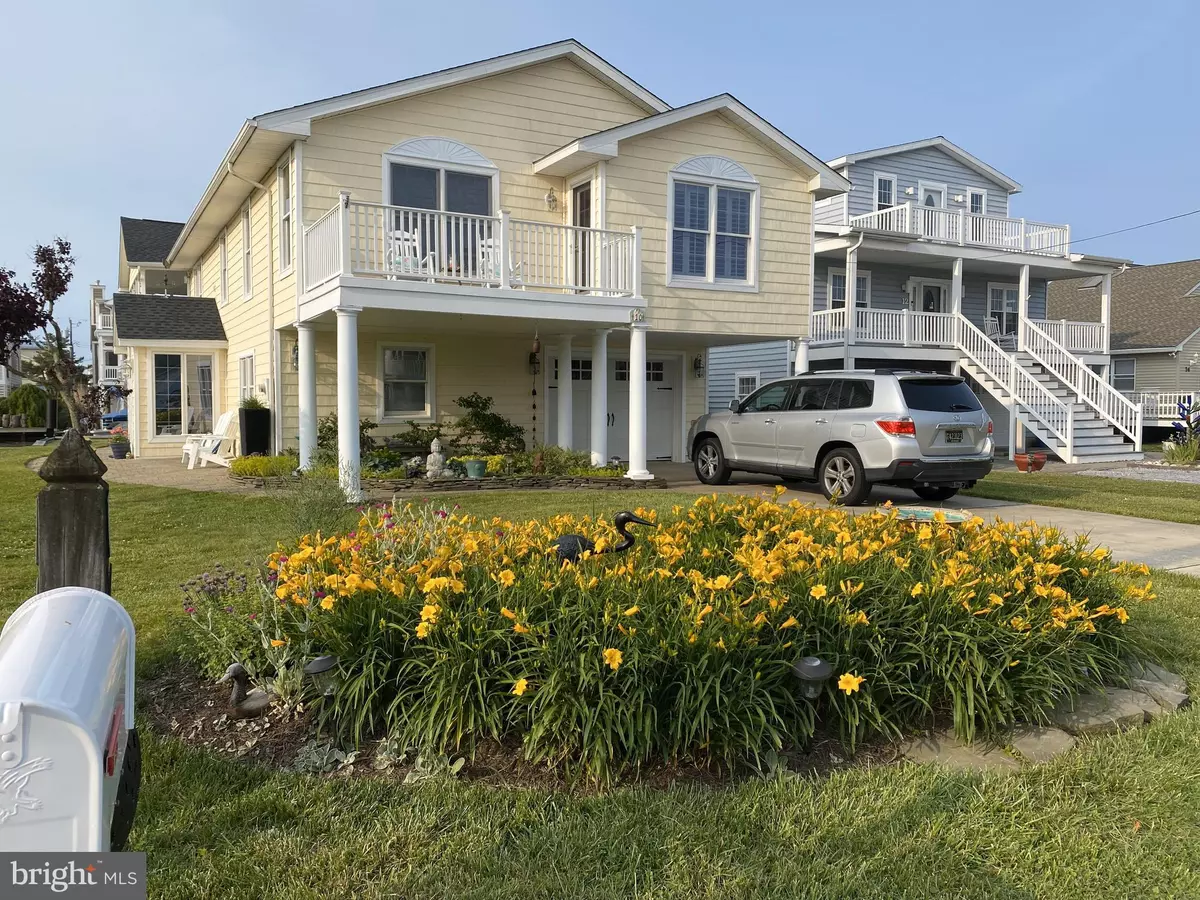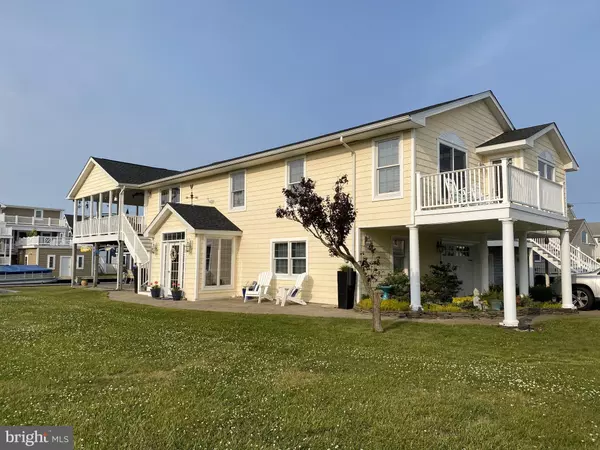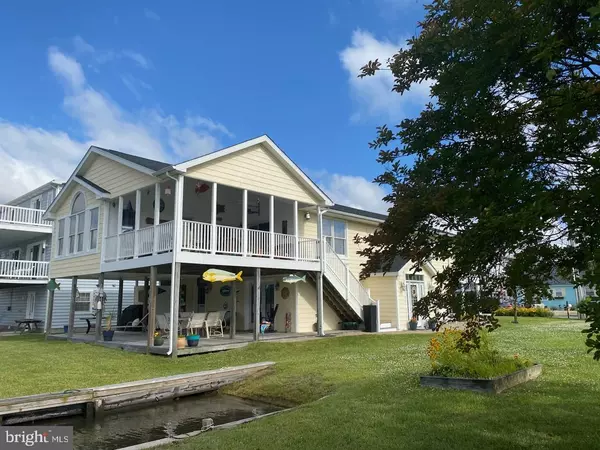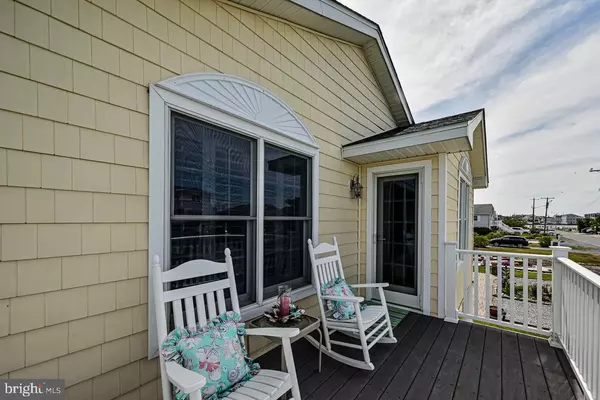$1,725,000
$1,750,000
1.4%For more information regarding the value of a property, please contact us for a free consultation.
10 W FARMINGTON ST Fenwick Island, DE 19944
3 Beds
3 Baths
2,600 SqFt
Key Details
Sold Price $1,725,000
Property Type Single Family Home
Sub Type Detached
Listing Status Sold
Purchase Type For Sale
Square Footage 2,600 sqft
Price per Sqft $663
Subdivision Baltimore Hundred
MLS Listing ID DESU2043104
Sold Date 08/18/23
Style Coastal
Bedrooms 3
Full Baths 3
HOA Y/N N
Abv Grd Liv Area 2,600
Originating Board BRIGHT
Year Built 1980
Annual Tax Amount $2,325
Tax Year 2022
Lot Size 6,098 Sqft
Acres 0.14
Lot Dimensions 50.00 x 125.00
Property Sub-Type Detached
Property Description
Beautiful, waterfront home, with lovely canal views in the Town of Fenwick Island!
Completely renovated & well appointed with top quality construction & materials. 1 1/2 block walk to gorgeous, uncrowded beach. Dock your boat in back yard for easy 1 1/2 block boat ride for
direct access to Little Assawoman Bay. First floor features stunning foyer, beautiful
wooden open staircase, 20x20 Porcelain tile, recessed lighting, pantry & Frenchwood
Sliding Door opening to large deck for family fun and crab feasts! Den can double for
extra sleeping as an added bonus if you prefer! Full bath, laundry room, built-in front
load washer and dryer with large counter. Return home after beach or boating to a
convenient outside shower with changing area. Second floor boasts large, open
concept with tons of large windows & natural light for a bright, cheerful living space.
Anderson windows with E glass & sun protection for reduced energy bills. Plantation
shutters & beautiful hardwood floors throughout! Large, bright, airy living room with
high ceiling, recessed lighting, abundance of windows including Palladian window.
Anderson Frenchwood Sliding Doors in living room & dining room open to large
covered porch with Trex decking, high ceilings, recessed lighting & wainscoting. Enjoy
water & beautiful sunset views for your dining & relaxing pleasure! The chef will love
the gourmet kitchen with designer GE appliances, large island, granite,
custom cabinets, pendant & recessed lighting! Large, primary bedroom with en-suite
bath, 92” vanity, walk-in closet & private Trex deck to enjoy spectacular sunset views of
bay! Two additional large bedrooms & bath complete 2nd floor. Cedar Impressions
siding, 50 year Architectural shingles in 2021, efficient 2- stage A.C., ceiling fans,
garage & workshop. Don't miss this stunning, maintenance-free home!
Location
State DE
County Sussex
Area Baltimore Hundred (31001)
Zoning TN
Rooms
Other Rooms Living Room, Dining Room, Primary Bedroom, Bedroom 2, Bedroom 3, Kitchen, Family Room, Laundry
Interior
Interior Features Ceiling Fan(s), Pantry, Walk-in Closet(s), Primary Bath(s), Store/Office, Wood Floors
Hot Water Electric
Heating Heat Pump(s)
Cooling Central A/C
Equipment Dishwasher, Disposal, Dryer - Electric, Microwave, Oven - Self Cleaning, Oven - Double, Oven/Range - Electric, Refrigerator, Washer, Cooktop - Down Draft, Exhaust Fan
Appliance Dishwasher, Disposal, Dryer - Electric, Microwave, Oven - Self Cleaning, Oven - Double, Oven/Range - Electric, Refrigerator, Washer, Cooktop - Down Draft, Exhaust Fan
Heat Source Electric
Exterior
Exterior Feature Deck(s), Patio(s), Porch(es)
Parking Features Other
Garage Spaces 4.0
Water Access Y
View Canal, Water
Accessibility None
Porch Deck(s), Patio(s), Porch(es)
Attached Garage 1
Total Parking Spaces 4
Garage Y
Building
Lot Description Bulkheaded
Story 2
Foundation Slab
Sewer Public Sewer
Water Public
Architectural Style Coastal
Level or Stories 2
Additional Building Above Grade, Below Grade
New Construction N
Schools
School District Indian River
Others
Senior Community No
Tax ID 134-23.12-73.00
Ownership Fee Simple
SqFt Source Assessor
Acceptable Financing Cash, Conventional, FHA, USDA, VA
Listing Terms Cash, Conventional, FHA, USDA, VA
Financing Cash,Conventional,FHA,USDA,VA
Special Listing Condition Standard
Read Less
Want to know what your home might be worth? Contact us for a FREE valuation!

Our team is ready to help you sell your home for the highest possible price ASAP

Bought with Non Member • Non Subscribing Office
GET MORE INFORMATION





