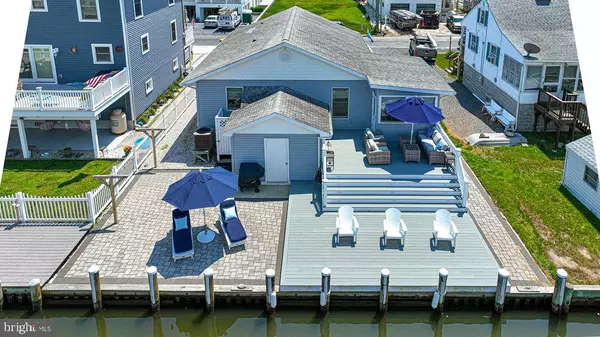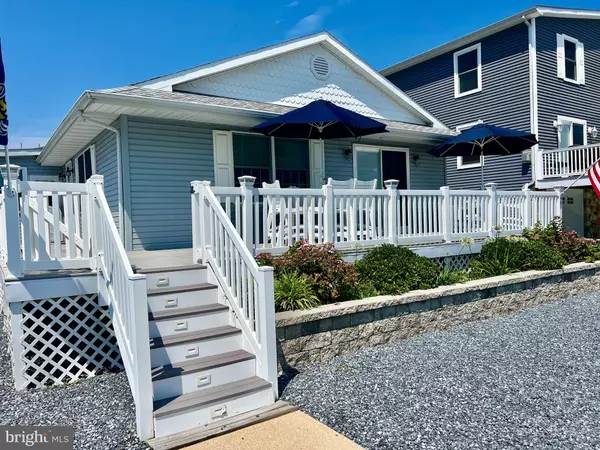$1,105,000
$985,000
12.2%For more information regarding the value of a property, please contact us for a free consultation.
27 W ATLANTIC ST Fenwick Island, DE 19944
3 Beds
2 Baths
1,475 SqFt
Key Details
Sold Price $1,105,000
Property Type Manufactured Home
Sub Type Manufactured
Listing Status Sold
Purchase Type For Sale
Square Footage 1,475 sqft
Price per Sqft $749
Subdivision None Available
MLS Listing ID DESU2044504
Sold Date 08/25/23
Style Coastal,Cottage
Bedrooms 3
Full Baths 2
HOA Y/N N
Abv Grd Liv Area 1,475
Originating Board BRIGHT
Year Built 1974
Annual Tax Amount $1,513
Tax Year 2022
Lot Size 4,792 Sqft
Acres 0.11
Lot Dimensions 50.00 x 100.00
Property Description
Stunning at the Beach! Just what you have been waiting for with this Canal front Fenwick Island 3 bedroom one level retreat. Newly renovated in 2018 this home is pristine and steps out of Coastal Living Magazine. A short walk to the award winning beach of Fenwick Island and all this sweet town offers, amazing restaurants, shops, ice cream, coffee shops, mini golf and more... Wrap around front porch to this open floorpan with new LVP flooring, coastal cottage kitchen with Quartz counters, stainless appliances and subway tile backsplash. Kitchen opens out with sliders to front deck. Dining and living area with LVP and newly painted. Renovated bathrooms with Granite counter and tile walk in showers. Owners ensuite with private bath. Three bedrooms and den/sunroom looking out to the water. Double decker low maintenance enormous deck with paver patio for lounging. All your time will be spent relaxing waterside with spectacular sunsets. Bulkheaded and ideal for boating. Ample size shed and a must have outdoor shower. This home is ideal for all the water adventures. New hot water heater, appliances, paint, and more.. As well as Multi room system for sound in living room, sunroom and outside decks. Make your beach memories happen in Fenwick Island today! Sold Furnished...
Location
State DE
County Sussex
Area Baltimore Hundred (31001)
Zoning TN
Rooms
Main Level Bedrooms 3
Interior
Interior Features Ceiling Fan(s), Combination Dining/Living, Entry Level Bedroom, Floor Plan - Open, Pantry, Window Treatments
Hot Water Propane
Heating Forced Air
Cooling Central A/C
Flooring Luxury Vinyl Plank
Equipment Dishwasher, Disposal, Dryer, Microwave, Oven/Range - Gas, Stainless Steel Appliances, Washer, Water Heater
Furnishings Yes
Fireplace N
Appliance Dishwasher, Disposal, Dryer, Microwave, Oven/Range - Gas, Stainless Steel Appliances, Washer, Water Heater
Heat Source Propane - Leased
Exterior
Garage Spaces 4.0
Water Access N
View Canal
Roof Type Architectural Shingle
Accessibility Level Entry - Main, No Stairs
Total Parking Spaces 4
Garage N
Building
Story 1
Foundation Block
Sewer Public Sewer
Water Public
Architectural Style Coastal, Cottage
Level or Stories 1
Additional Building Above Grade, Below Grade
New Construction N
Schools
School District Indian River
Others
Pets Allowed Y
Senior Community No
Tax ID 134-23.16-121.00
Ownership Fee Simple
SqFt Source Assessor
Special Listing Condition Standard
Pets Description Dogs OK, Cats OK
Read Less
Want to know what your home might be worth? Contact us for a FREE valuation!

Our team is ready to help you sell your home for the highest possible price ASAP

Bought with LESLIE KOPP • Long & Foster Real Estate, Inc.

GET MORE INFORMATION





