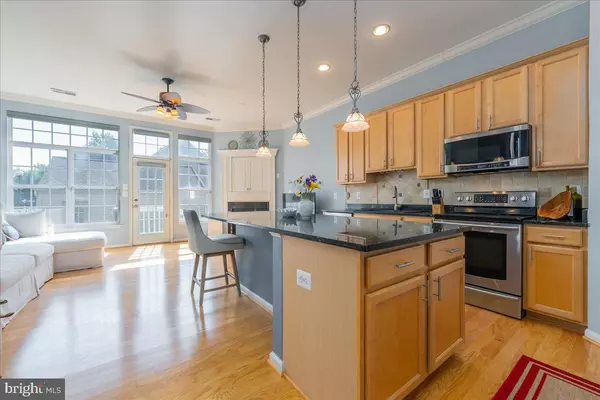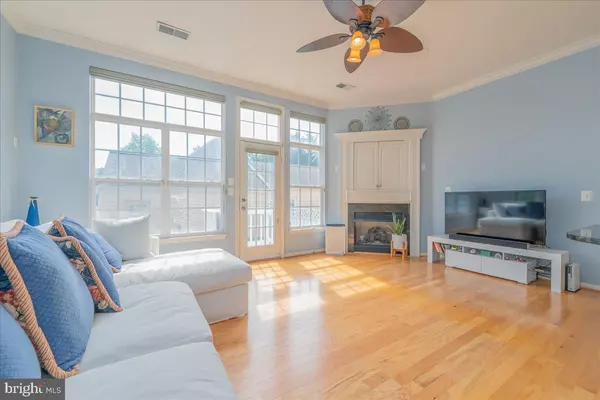$670,000
$669,900
For more information regarding the value of a property, please contact us for a free consultation.
20318 CHARTER OAK DR Ashburn, VA 20147
3 Beds
3 Baths
2,190 SqFt
Key Details
Sold Price $670,000
Property Type Townhouse
Sub Type End of Row/Townhouse
Listing Status Sold
Purchase Type For Sale
Square Footage 2,190 sqft
Price per Sqft $305
Subdivision Belmont Greene
MLS Listing ID VALO2052800
Sold Date 08/24/23
Style Colonial
Bedrooms 3
Full Baths 2
Half Baths 1
HOA Fees $115/mo
HOA Y/N Y
Abv Grd Liv Area 2,190
Originating Board BRIGHT
Year Built 2001
Annual Tax Amount $5,319
Tax Year 2023
Lot Size 3,049 Sqft
Acres 0.07
Property Description
$$ REPLACEMENTS (APPROX 4 YRS) - HD shingle 50 year roof, HVAC (AC/FURNACE) & water heater $$
Stone Bridge HS pyramid! Wow! This is a 10+ home! THE BEST townhouse lot/location in all of Belmont Greene - hands down! Immaculate condition - 3-4 BEDROOM - 2 CAR GARAGE - END UNIT w/ BRICK front - Fantastic open flor plan w/ 10 foot ceilings on the main entrance level. HUGE light-filled windows eat in kitchen w/ hardwood flooring, stainless steel appliances, maple cabinets & granite counters! Large family room off kitchen with large windows with transoms w/ French door to fully fenced expansive rear rear deck! Middle level with luxurious master suite w/ two large walk-in closets and an absolutely to-die-for spa bath. Middle level also features a loft area perfect for a home office/nursery (could easily be enclosed to make a 4th bedroom if needed). Upper level is amazing - 2 big bedrooms w/ walk-in closets, large recreation room w/ vaulted ceiling PLUS a shared bath that features separate sink areas for each bedroom! Large 2 car garage w/ attic storage! Shopping centers across the street. HUGE common areas to the side and front of home! Minutes to ALL 3 amazing schools, all commuter routes,, parks & more! Silver line Metro just a short drive away! This one is a gem and will not last!
Location
State VA
County Loudoun
Zoning PDH3
Rooms
Other Rooms Living Room, Dining Room, Primary Bedroom, Sitting Room, Bedroom 2, Bedroom 3, Kitchen, Study, Primary Bathroom
Interior
Interior Features Carpet, Ceiling Fan(s), Crown Moldings, Formal/Separate Dining Room, Kitchen - Island, Primary Bath(s), Pantry, Recessed Lighting, Soaking Tub, Walk-in Closet(s), Window Treatments, Wood Floors, Family Room Off Kitchen, Floor Plan - Open, Kitchen - Eat-In, Kitchen - Table Space, Upgraded Countertops, Wine Storage
Hot Water Natural Gas
Heating Forced Air
Cooling Ceiling Fan(s), Central A/C
Flooring Hardwood, Carpet
Fireplaces Number 1
Equipment Built-In Microwave, Dishwasher, Disposal, Dryer, ENERGY STAR Clothes Washer, ENERGY STAR Dishwasher, ENERGY STAR Refrigerator, Oven/Range - Electric, Stainless Steel Appliances
Fireplace Y
Appliance Built-In Microwave, Dishwasher, Disposal, Dryer, ENERGY STAR Clothes Washer, ENERGY STAR Dishwasher, ENERGY STAR Refrigerator, Oven/Range - Electric, Stainless Steel Appliances
Heat Source Natural Gas
Exterior
Exterior Feature Deck(s), Enclosed
Parking Features Garage - Rear Entry, Garage Door Opener, Additional Storage Area
Garage Spaces 2.0
Fence Decorative
Amenities Available Basketball Courts, Jog/Walk Path, Pool - Outdoor, Tot Lots/Playground, Volleyball Courts, Club House, Common Grounds, Meeting Room, Party Room, Tennis Courts
Water Access N
Roof Type Architectural Shingle
Accessibility None
Porch Deck(s), Enclosed
Total Parking Spaces 2
Garage Y
Building
Story 3
Foundation Slab
Sewer Public Sewer
Water Public
Architectural Style Colonial
Level or Stories 3
Additional Building Above Grade, Below Grade
Structure Type 9'+ Ceilings
New Construction N
Schools
Elementary Schools Belmont Station
Middle Schools Trailside
High Schools Stone Bridge
School District Loudoun County Public Schools
Others
HOA Fee Include Trash,Common Area Maintenance,Management,Road Maintenance,Snow Removal
Senior Community No
Tax ID 152106496000
Ownership Fee Simple
SqFt Source Assessor
Special Listing Condition Standard
Read Less
Want to know what your home might be worth? Contact us for a FREE valuation!

Our team is ready to help you sell your home for the highest possible price ASAP

Bought with Missy E Edmondson • Long & Foster Real Estate, Inc.

GET MORE INFORMATION





